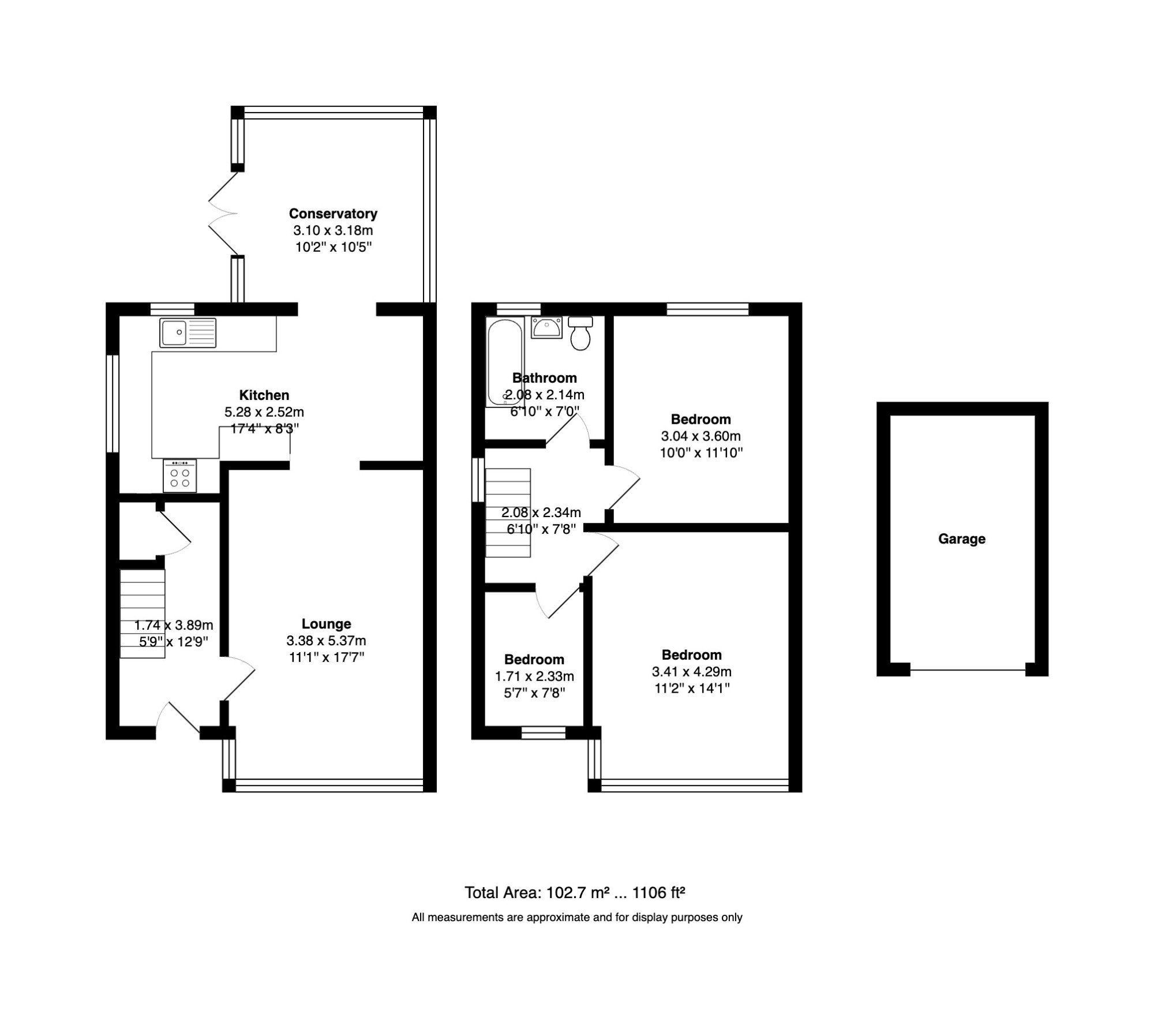Semi-detached house for sale in Danes Close, Kirkham PR4
* Calls to this number will be recorded for quality, compliance and training purposes.
Property features
- Easy access to all transport links
- Fantastic cul-de-sac location
- Beautifully presented
- Parking for numerous vehicles to the front
- Garage available
- Viewing strongly advised
- No chain
- Easy M55 motorway access
Property description
<strong>**three bedroom semi detached house situated in kirkham, close to local amenities and transport links. Within kirkham grammar catchment area. Low maintenance gardens. Viewing highly recommended**</strong>
Step through the UPVC double-glazed door into a bright and welcoming hallway of this three-bedroom semi-detached house, ideally situated in Kirkham, close to local amenities and Kirkham Grammar School. The hallway features laminate flooring and a useful under-stair cupboard, leading into a welcoming lounge. Here, large windows cast light across the room, highlighting the elegant living flame gas fire set within a marble surround and mantle.
An archway from the lounge opens into a well-equipped kitchen, which includes a range of wall and base units with complementary worktops, a stainless steel sink and drain unit, and integrated appliances such as an electric oven and four-ring hob with a stainless steel extractor overhead. It-s also plumbed for a washing machine, with additional light from windows to the side and rear, and features a tiled splashback. Another archway leads you into the large conservatory, offering expansive views of the well-maintained rear garden.
The rear garden itself is a tranquil retreat, mostly laid to lawn with mature borders, ideal for relaxation and outdoor activities. It features a stone flat patio area and is complemented by a detached garage and shed for additional storage and convenience.
Upstairs, the landing gives way to two good-sized bedrooms, with the master bedroom boasting fitted wardrobes and stylish bedside tables, while the second bedroom enjoys large windows that overlook the front of the house. The third bedroom, a compact box room, includes built-in storage, ideal for maximizing space.
The bathroom features a three-piece white suite, including a bath with a shower over, a pedestal wash basin, and a flush WC, all against a backdrop of tiled walls.
The front of the home offers a driveway that provides space for a couple of cars and access to the garage, enhancing the propertys practicality and curb appeal.
This home combines functionality with comfort, making it a perfect choice for families or professionals seeking quality living close to the heart of Kirkham.
<strong>hallway </strong><span class="">1.74 x 3.89 (59 x 129)</span>
<strong>lounge </strong><span class="">3.38 x 5.37 (111 x 177)</span>
<strong>kitchen </strong><span class=""><span class="">5.28 x 2.52 (174 x 83)</span></span>
<strong>conservatory </strong><span class=""><span class="">3.10 x 3.18 (102 x 105)</span></span>
<strong>bedroom </strong><span class=""><span class="">3.41 x 4.29 (112 x 141)</span></span>
<strong>bedroom </strong><span class=""><span class="">3.04 x 3.60 (100 x 1110)</span></span>
<strong>bedroom </strong><span class=""><span class="">1.71 x 2.33 (57 x 78)</span></span>
<strong>bathroom </strong><span class=""><span class="">2.08 x 2.14 (610 x 70)</span></span>
Property info
For more information about this property, please contact
Unique Estate Agency Ltd, PR4 on +44 1772 913323 * (local rate)
Disclaimer
Property descriptions and related information displayed on this page, with the exclusion of Running Costs data, are marketing materials provided by Unique Estate Agency Ltd, and do not constitute property particulars. Please contact Unique Estate Agency Ltd for full details and further information. The Running Costs data displayed on this page are provided by PrimeLocation to give an indication of potential running costs based on various data sources. PrimeLocation does not warrant or accept any responsibility for the accuracy or completeness of the property descriptions, related information or Running Costs data provided here.





























.png)
