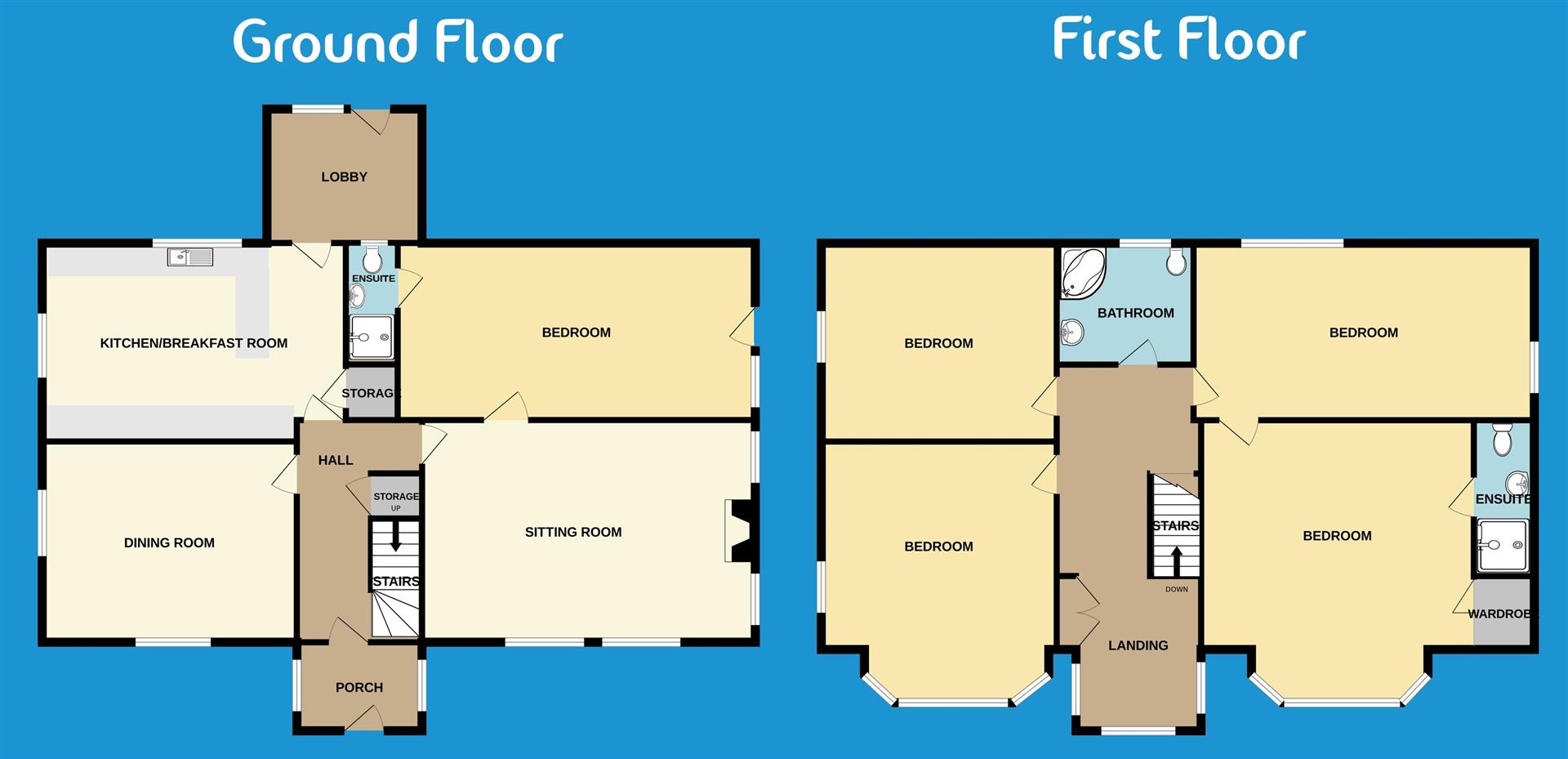Property for sale in Coryton, Okehampton EX20
Just added* Calls to this number will be recorded for quality, compliance and training purposes.
Property features
- Individual detached house
- 5 bedroom (2 ensuite)
- 2 formal reception rooms
- Beautiful wrap around gardens
- Ample off road parking
- Stunning views over fields towards Dartmoor
- No immediate neighbours
- Circa 5.94 acres of land, majority pasture
- Convenient for nearby market towns
- Scope to extend (STP)
Property description
A fantastic opportunity to purchase this beautiful family home, with no near neighbours. Boasting a decent sized plot and the opportunity to separately purchase approximately 6 acres of pasture land, with stunning countryside views. This five bedroom home is private and secluded and enjoys superb views over the surrounding countryside, along the Lyd Valley towards the Tors of Dartmoor. The property is situated centrally within its own grounds of gardens and pasture land with ample parking and further detached garage.
The well presented property itself offers spacious living accommodation with three reception rooms, five bedrooms (two ensuite), family bathroom and rear lobby. With one bedroom currently used as a study, situated on the ground floor with its own ensuite facility and separate access offering further versatility.
The property is located in a tucked away position with its own private drive, meandering up to the property which is situated in an elevated position to take full advantage of the panoramic views on offer.
Entrance Porch
Hallway (4.41m x 1.84m (14'5" x 6'0"))
Dining Room (4.25m x 3.92m (13'11" x 12'10"))
Kitchen/Breakfast Room (5.72m x 3.47m (18'9" x 11'4"))
Rear Lobby (2.99m x 2.57m (9'9" x 8'5"))
Sitting Room (4.41m x 4.36m (14'5" x 14'3"))
Ground Floor Bedroom (4.57m x 2.95m (14'11" x 9'8"))
En-Suite (2.13m x 1.02m (6'11" x 3'4"))
First Floor Landing (6.40m max x 2.79m (20'11" max x 9'1"))
En-Suite (2.31m x 0.96m (7'6" x 3'1"))
Bedroom 1 (4.69m into bay x 3.32m (15'4" into bay x 10'10"))
Bedroom 2 (4.83m into bay x 4.13m (15'10" into bay x 13'6"))
Bedroom 3 (4.52m x 3.59m (14'9" x 11'9"))
Bedroom 4 (4.13m x 3.59m (13'6" x 11'9"))
Bathroom (2.64m x 2.58m (8'7" x 8'5"))
Services
Mains Electricity and Water.
Private Drainage.
Council Tax Band F.
Property info
For more information about this property, please contact
View Property - Tavistock, PL19 on +44 1822 367740 * (local rate)
Disclaimer
Property descriptions and related information displayed on this page, with the exclusion of Running Costs data, are marketing materials provided by View Property - Tavistock, and do not constitute property particulars. Please contact View Property - Tavistock for full details and further information. The Running Costs data displayed on this page are provided by PrimeLocation to give an indication of potential running costs based on various data sources. PrimeLocation does not warrant or accept any responsibility for the accuracy or completeness of the property descriptions, related information or Running Costs data provided here.































.png)
