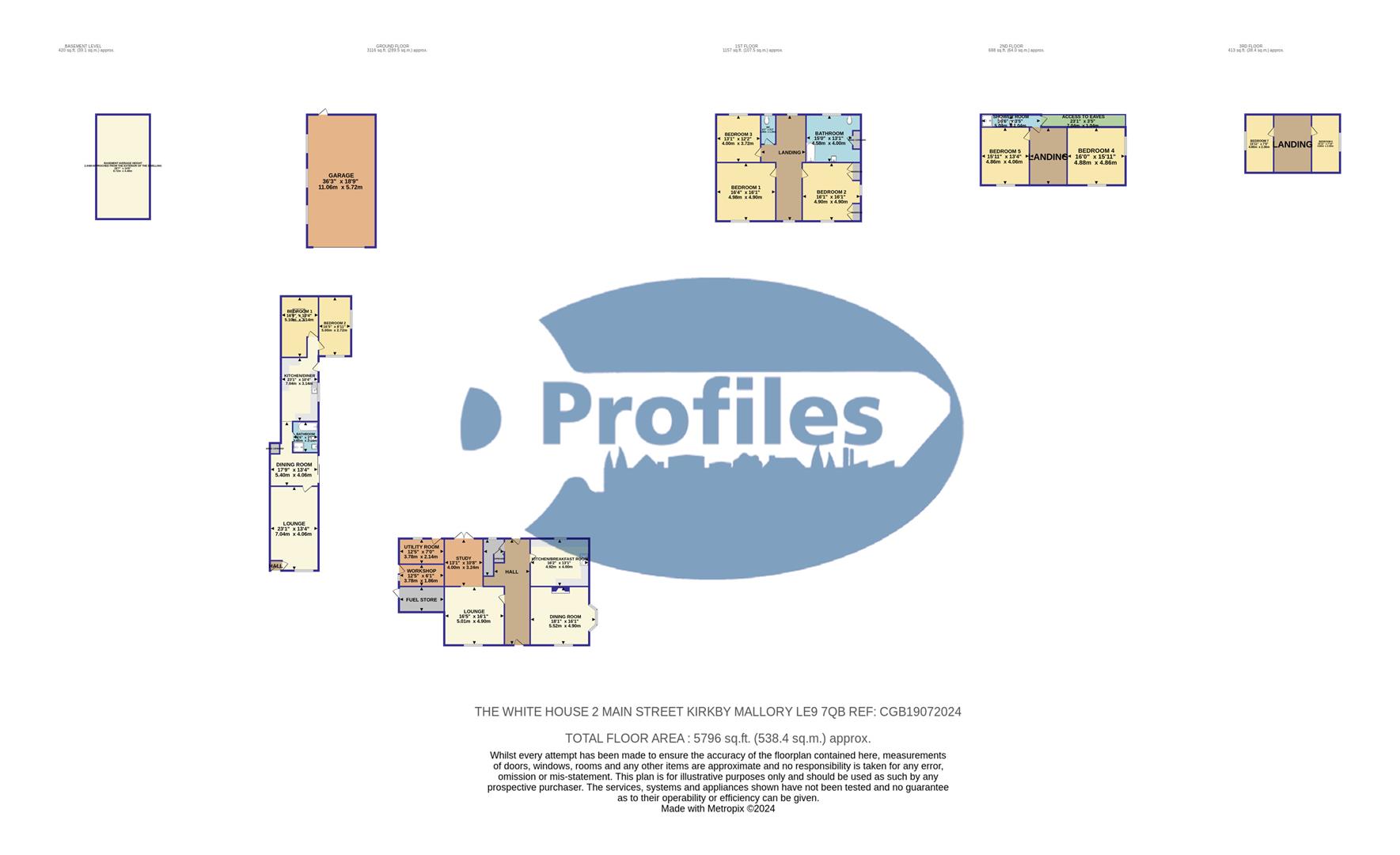Detached house for sale in Main Street, Kirkby Mallory, Leicester LE9
Just added* Calls to this number will be recorded for quality, compliance and training purposes.
Property description
An impressive grade 11 listed village 3 storey detached house with a self contained annex / 2 bedroom detached bungalow. Addition benefits of 3 reception rooms, spacious cellar, period features, five bedrooms established garden, rural aspect, two garages, oil fired central heating, work shop, block paved driveway with parking for several cars, many other unique features and tandem double garage.
The White House, a truly impressive grade 11 listed house, some 250 years old, was previously known as the Roebuck Inn and Wentworth Arms. The property offers a wealth of charm and character whilst retaining the original features, to include but not limited too, feature beams, extensive vaulted cellar, and inglenook fireplaces. The separate annex / bungalow offers extensive separate accommodation, with 2 bedrooms, spacious lounge, modern bathroom and breakfast kitchen, oil fired central heating and a detached garage.
The property is located within the picturesque village of Kirkby Mallory and is accessible for commuting to all major road links, such as the M1, M6, M69 and A5 etc. Comprehensive amenities (shops, schools and regular transport services) are available in nearby historic town of Market Bosworth and Desford.
The House
Vaulted Basement Cellar. (8.71 x 3.81 (28'6" x 12'5"))
Reception Hall. (8.90 x 3.92 (max). (29'2" x 12'10" (max).))
Quarry tiled floor, staircase with walk in pantry and under stairs cupboard and radiator.
Attractive Dining Room( Front). (5.52 x 4.90. (18'1" x 16'0".))
Dual aspect, walk in bay window, feature handmade brick feature fireplace with raised hearth, addition front window, radiators and beams to the ceiling.
Spacious Lounge (Front). (5.01 x 4.90. (16'5" x 16'0".))
Feature inglenook fireplace, radiator, beams to the ceiling, wall light points and radiator.
Study (Rear). (4.00 x 3.24 (13'1" x 10'7"))
Twin french doors, radiator and beams to the ceiling.
Breakfast Kitchen (Rear). (4.92 x 4.00. (16'1" x 13'1".))
Feature inglenook with oil fired aga (2 ovens and twin hobs), range of base and wall units (11 base and 5 wall), associated work surfaces, one and half bowl sink and beams to the ceiling.
First Floor Galleried Landing. (8.90 x 3.78. (29'2" x 12'4".))
Staircase to the second floor, radiator beams to the ceiling, walk in store cupboard.
Bedroom 1 |(Front). (4.98 x 4.90. (16'4" x 16'0".))
Window beams to the ceiling and fitted cupboard.
Bedroom 2 (Front). (4.90 x 4.90. (16'0" x 16'0".))
Dual aspect, with fitted double wardrobes, radiator and windows.
Bedroom 3 (Rear). (4.00 x 3.72. (13'1" x 12'2".))
Window and radiator.
Spacious Bathroom (Rear). (4.58 x 4.00. (15'0" x 13'1".))
Full suite in white, panel bath, bidet, WC, oval wash hand basin in vanity unit, ladder style radiator, airing cupboard, beams to the ceiling, radiator and window.
Cloakroom.
Suite in white, wash hand basin, low flush WC and window.
Second Floor Landing.
Bedroom 4. (4.88 x 4.86. (16'0" x 15'11".))
Dual aspect with windows to front and side elevations, beams to the ceiling, wall light points and radiator..
Bedroom 5 (Front). (4.86 x 4.06. (15'11" x 13'3".))
Window, beams to the ceiling and radiator.
Shower Room. (5.04 x 1.04. (16'6" x 3'4".))
Fitted shower cubicle with electric shower, wash basin WC. And access to eaves storage.
Third Floor Landing.
Attic Room (Potential Bedroom 6). (4.86 x 2.36 (15'11" x 7'8"))
With side window.
Attic Room (Potential Bedroom 7) (4.86 x 2.37 (15'11" x 7'9"))
With side window.
Outside.
Gated access with block paved driveway with parking for several cars, established lawn, herbaceous borders and mature shrubs and bushes.
Tandem Double Garage. (11.06 x 5.72 (36'3" x 18'9"))
Workshop (3.78 x 1.86. (12'4" x 6'1".))
With floor mounted oil fired boiler (potterton statesman) and side window.
Utility Room. (3.74 x 2.26. (12'3" x 7'4".))
One and half bowl sink, plumbing for a washing machine, low flush WC, window and door.
Fuel Store. (3.78 x 2.14 (12'4" x 7'0"))
Self Contained Annex / Detached Bungalow.
Reception Hall
Spacious Lounge (Front). (7.04 x 4.06. (23'1" x 13'3".))
Dual aspect, PVCu double glazed windows, engineer oak floor and radiator.
Dining Room. (4.11 x 2.79. (13'5" x 9'1".))
Engineer oak floor, double glazed patio door and radiator.
Modern Bathroom (Side). (3.63 x 2.16 (11'10" x 7'1"))
Suite in white, panel bath, wash hand basin, low flush WC and separate shower cubicle with an electric shower and obscure PVCu double glazed window.
Breakfast Kitchen. (7.04 (max) x 3.14 (23'1" (max) x 10'3"))
Composite sink, range of attractive base and wall units (5 base and 6 wall), associated work surfaces and integral breakfast bar, split level ceramic hob, electric (fan assisted) oven, extractor hood, ceramic tiled floor, PVCu double glazed window, stable door and plumbing for a washing machine.
Bedroom 1 (Rear). (5.10 (max) x 3.13 (max). (16'8" (max) x 10'3" (max)
Fitted twin double wardrobes, double glazed velux roof light and radiator
Bedroom 2 (Rear). (5.00 x 2.72. (16'4" x 8'11".))
Dual aspect, radiator, PVCu double glazed windows to rear and side.
Outside.
Detached garage. 5.03 x 2.57
Property info
Thewhitehouse2Mainstreetkirkbymalloryle97Qbrefcgb- View original

For more information about this property, please contact
Profiles, LE10 on +44 1455 364026 * (local rate)
Disclaimer
Property descriptions and related information displayed on this page, with the exclusion of Running Costs data, are marketing materials provided by Profiles, and do not constitute property particulars. Please contact Profiles for full details and further information. The Running Costs data displayed on this page are provided by PrimeLocation to give an indication of potential running costs based on various data sources. PrimeLocation does not warrant or accept any responsibility for the accuracy or completeness of the property descriptions, related information or Running Costs data provided here.























.png)

