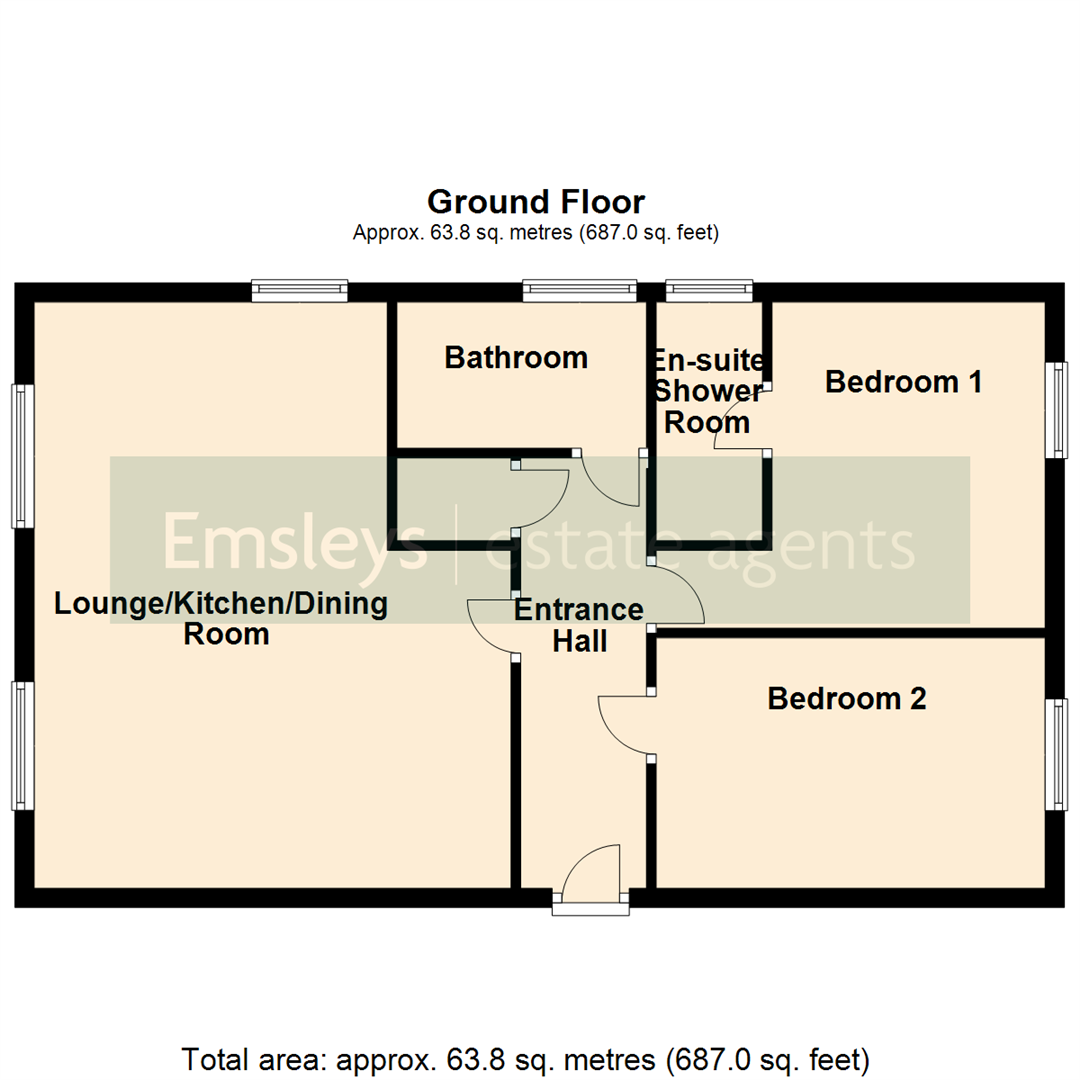Flat for sale in Cowling Court, 45 Carlton Lane, Rothwell, Leeds LS26
Just added* Calls to this number will be recorded for quality, compliance and training purposes.
Utilities and more details
Property features
- Two bedroom first floor apartment
- Open plan living
- En-suite to the master bedrrom
- Separate bathroom
- Central location
- Ideal first time buyer property
- Allocated parking bay
- EPC tbc
- Council tax B
Property description
***two bedroom first floor apartment***great location***en-suite to master bedroom***
Presenting an immaculate apartment listed for sale, tailored ideally for couples seeking a serene and comfortable dwelling. This home boasts an open-plan layout, allowing you to enjoy a spacious and well-ventilated living area that exudes a welcoming ambiance.
The apartment offers two generously-sized double bedrooms, each bathed in natural light and equipped with built-in wardrobes, providing ample storage space for your belongings. The master bedroom further advantageously features an en-suite for added convenience and privacy.
The property also includes a contemporary three-piece suite bathroom, ensuring all your needs are catered for. Additionally, the apartment boasts a modern kitchen, beautifully designed with an open-plan layout, a practical kitchen island, and fitted with cutting-edge appliances. Provision of a dining space makes it a perfect place for leisurely meals.
A singular reception room features wood floors enhancing the sophistication of the space. The open-plan design of this room allows for a seamless transition between areas, providing a free-flowing space that is perfect for relaxation and entertaining.
Parking facilities are included as a unique feature of this property, offering convenient and secure parking.
The apartment is situated in a location boasting excellent public transport links, nearby schools, local amenities, and green spaces, contributing to a strong local community. This property aligns perfectly with those who value community ties, accessibility, and a balanced lifestyle. This is an opportunity not to be missed.
Entrance Hall
Laminate floor, central heating radiator, doors off to:
Lounge/Kitchen/Dining Room (6.08m x 4.95m (19'11" x 16'3"))
Open plan L shaped room, kitchen area: Ample wall and base units, built in oven, hob and extractor over, space for fridge freezer, plumbed washing machine, sink and drainer, double glazed window, living room area: T.V point, central heating radiator, double glazed window to the front and side, Dining Area: Ample room for dining room table. Ideal social area and entertaining space.
Bedroom 1 (3.38m x 4.04m (11'1" x 13'3"))
With free standing wardrobes (to be left), central heating radiator and french door over looking the rear, door to
En-Suite Shower Room
A good size en-suite shower cubicle, vanity wash hand basin and low flush W.C, tiled walls, double glazed window and central heating radiator.
Bedroom 2 (2.60m x 4.04m (8'6" x 13'3"))
With free standing wardrobes (to be left), central heating radiator and double glazed window over looking the rear.
Bathroom (1.52m x 2.59m (5'0" x 8'6"))
Comprising of a three piece suite, paneled bath with shower over, vanity wash hand basin and low flush W.C tiled walls, double glazed window.
External
The property is located behind electric gates, and can be found on the first floor of the apartment block. The property comes with one car parking space.
Property info
For more information about this property, please contact
Emsleys, LS26 on +44 113 826 7959 * (local rate)
Disclaimer
Property descriptions and related information displayed on this page, with the exclusion of Running Costs data, are marketing materials provided by Emsleys, and do not constitute property particulars. Please contact Emsleys for full details and further information. The Running Costs data displayed on this page are provided by PrimeLocation to give an indication of potential running costs based on various data sources. PrimeLocation does not warrant or accept any responsibility for the accuracy or completeness of the property descriptions, related information or Running Costs data provided here.


























.png)