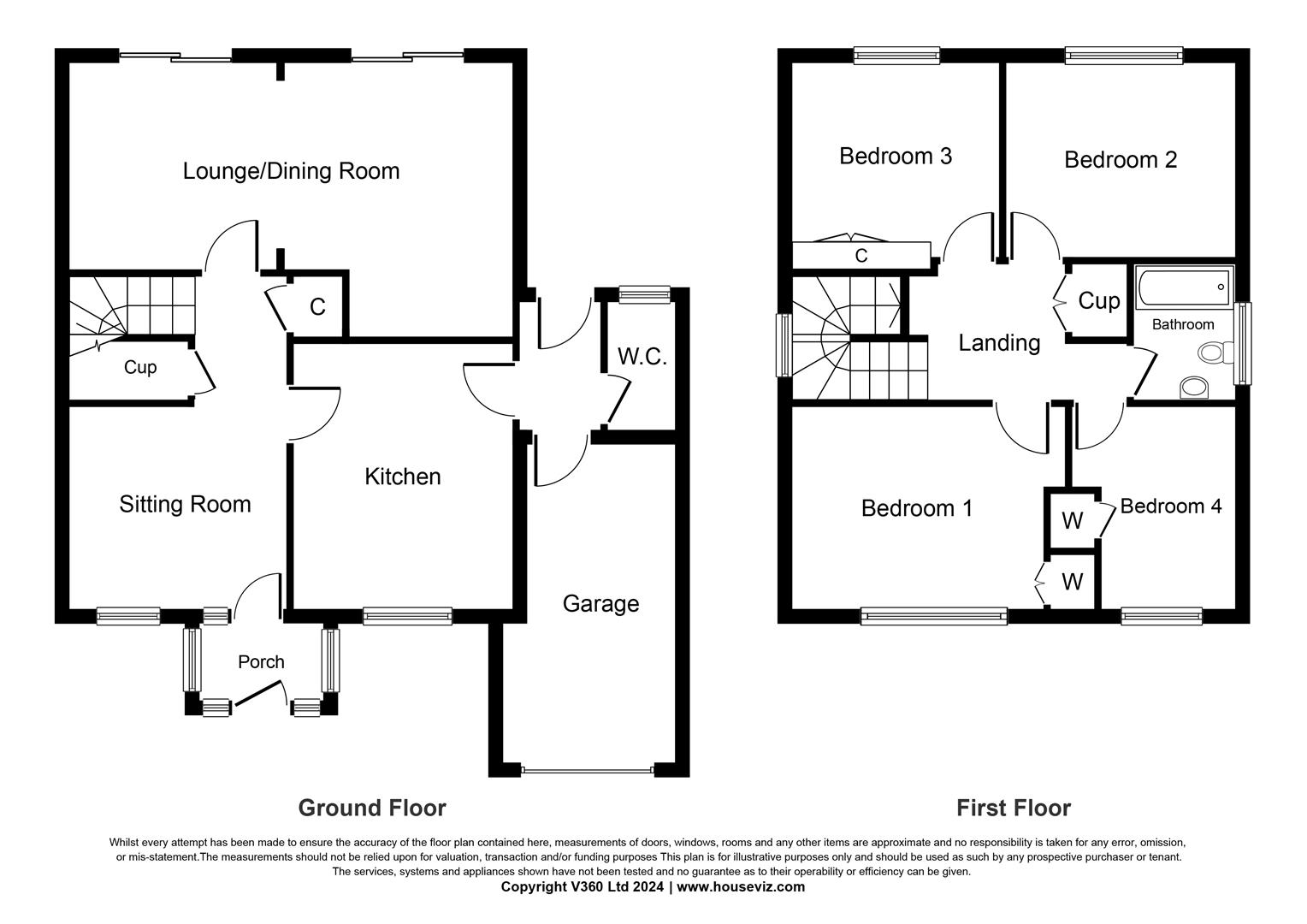Detached house for sale in The Slayde, Yarm TS15
Just added* Calls to this number will be recorded for quality, compliance and training purposes.
Property features
- Detached house
- 4 bedrooms
- 2 reception rooms
- Garage with electric door
- Large driveway for off-road parking
- West facing private rear garden
- Desirable location
- No chain
Property description
Presenting this spacious four bedroom detached family house, offered with no chain. This property features an integral garage and a large driveway, providing ample off-road parking.
The accommodation begins with a welcoming porch leading to the sitting room. The heart of the home is the large lounge/dining room, with two sets of patio doors that lead out to the west facing rear garden perfect for family gatherings and entertaining. The kitchen is equipped with a wide range of fitted units and integrated appliances, including a dishwasher, fridge/freezer, oven, and gas hob. There is also a convenient downstairs W/C.
Upstairs, you’ll find four bedrooms, three of which have fitted wardrobes, offering plenty of storage space. A family bathroom with a shower over the bath completes the upstairs layout. This property also benefits from gas central heating and double glazed windows.
Externally to the rear is a large, private, lawned garden with a patio area that enjoys the evening sun.
Located in a highly sought after area of Yarm, this property is conveniently close to top performing schools, shops, Yarm Medical Centre, and Yarm Train Station. It also offers excellent access to the vibrant Yarm High Street, renowned for its array of bars, restaurants, cafes, and relaxing riverside walks.
Porch
Sitting Room (3.33m x 3.10m (10'11 x 10'2))
Kitchen (3.05m x 4.01m (10'0 x 13'2))
W/C (1.24m x 1.98m (4'1 x 6'6))
Lounge/Dining Room (6.53m x 3.33m < 4.47m (21'5 x 10'11 < 14'8))
Landing
Master Bedroom (3.12m x 3.56m (10'3 x 11'8))
Bedroom Two (3.40m x 3.15m (11'2 x 10'4))
Bedroom Three (3.02m x 2.74m (9'11 x 9'0))
Bedroom Four (3.12m x 2.31m (10'3 x 7'7))
Bathroom (2.13m x 1.65m (7'0 x 5'5))
Property info
For more information about this property, please contact
Gowland White - Chartered Surveyors, TS15 on +44 1642 048668 * (local rate)
Disclaimer
Property descriptions and related information displayed on this page, with the exclusion of Running Costs data, are marketing materials provided by Gowland White - Chartered Surveyors, and do not constitute property particulars. Please contact Gowland White - Chartered Surveyors for full details and further information. The Running Costs data displayed on this page are provided by PrimeLocation to give an indication of potential running costs based on various data sources. PrimeLocation does not warrant or accept any responsibility for the accuracy or completeness of the property descriptions, related information or Running Costs data provided here.

























.png)

