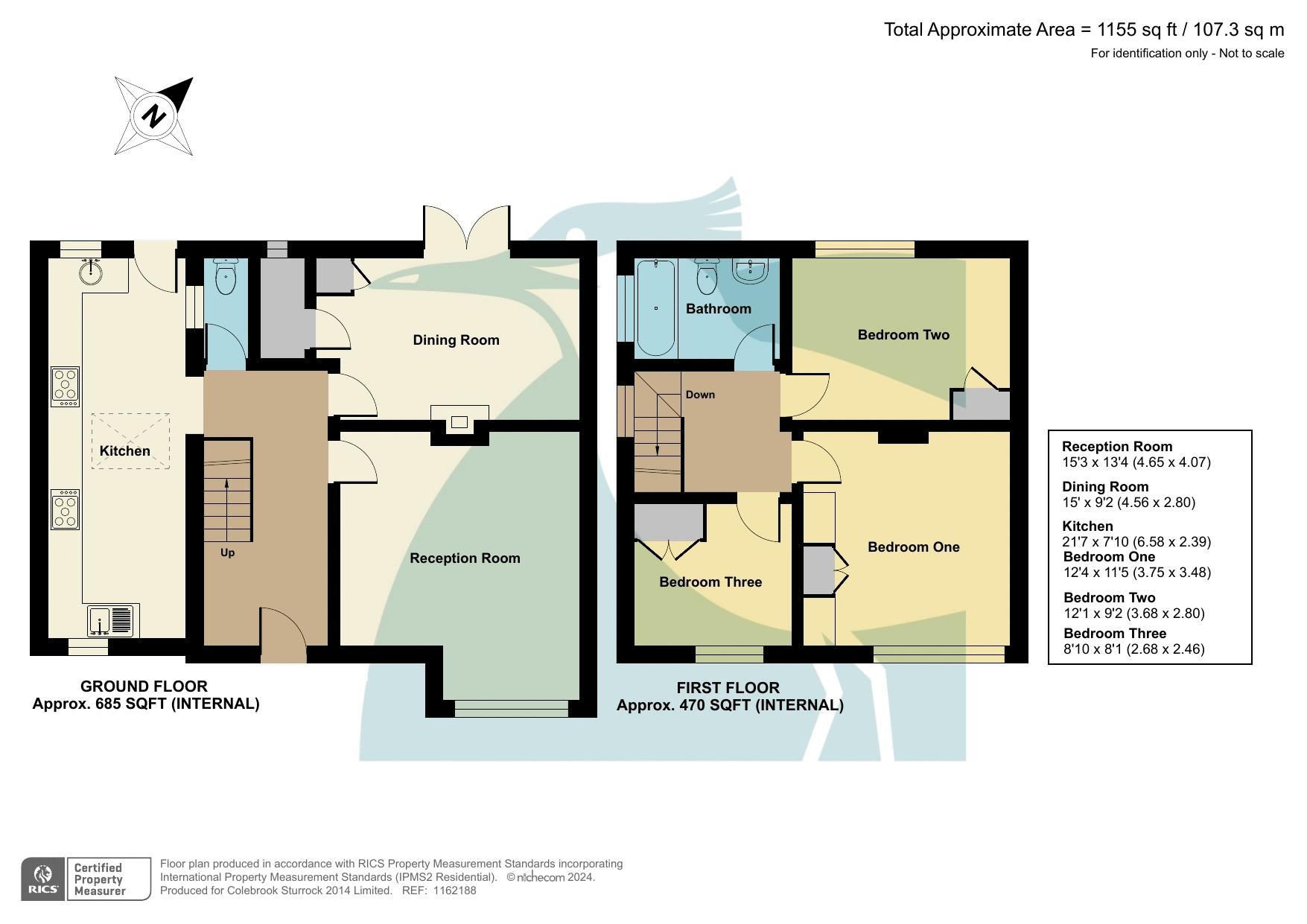Semi-detached house for sale in Springfield Way, Hythe CT21
* Calls to this number will be recorded for quality, compliance and training purposes.
Property features
- End of chain
- Good size garden
- Log burner
- Extended kitchen
- Three bedrooms
- Separate dining room
- Lovely views
Property description
A very attractive, extended and well presented three bedroom family home. No Chain.
Situation
The property is situated in a quiet cul-de-sac at the lower end of Springfield Way between Hythe and Sandgate and has an open well treed aspect to the front and is elevated from Horn Street. There are excellent facilities close by including a local shop, Tesco superstore, public house and a highly regarded primary school.
Local transport is accessible to neighbouring towns and secondary schools and the beach and Royal Military Canal are within reasonable distance.
High Speed rail links to London St. Pancras are available in under an hour on HS1 from nearby Folkestone West train station and the M20 motorway provides links to the remainder of Kent. Eurotunnel in Cheriton provides connections to the Continent.
The Property
This comfortable family home features spacious, well-proportioned accommodation, including a large side extension housing an excellent kitchen/breakfast room. The property also benefits from gas central heating and double glazing.
A short flight of steps leads to the entrance hall, which includes a ground floor cloakroom/w.c. The front facing living room offers a pleasant open aspect view of trees, fitted bookshelves, and a wood-burning stove shared with the dining room. The dining room, located at the rear, has patio doors opening to the garden, a pantry cupboard, and an airing cupboard.
The well sized kitchen/breakfast room is in the extension, featuring a roof lantern window, double aspect windows, and a garden door. It is equipped with a modern range of matching base and wall cupboards, ample work surface areas, two gas range cookers with 5 ring burners, a built-in microwave, and an integrated dishwasher.
The first floor landing includes a window and loft hatch. There are three bedrooms, each with built-in wardrobe cupboards. The family bathroom has a modern white suite with a panelled bath, shower screen with rainfall shower and attachment, low-level w.c. And pedestal wash hand basin.
This charming family home features spacious, well-proportioned accommodation, including a large side extension housing an excellent kitchen/breakfast room. The property benefits from gas central heating and double glazing.
A short flight of steps leads to the entrance hall, which includes a ground floor cloakroom/w.c. The front-facing living room offers a pleasant view of trees, fitted bookshelves, and a wood-burning stove shared with the dining room. The dining room, located at the rear, has patio doors opening to the garden, a pantry cupboard, and an airing cupboard.
The well-sized kitchen/breakfast room is in the extension, featuring a roof lantern window, double aspect windows, and a garden door. It is equipped with modern matching base and wall cupboards, ample work surface areas, two gas range cookers with 5-ring burners, a built-in microwave, and an integrated dishwasher.
The first floor landing includes a window and loft hatch. There are three bedrooms, each with built-in wardrobe cupboards. The family bathroom boasts a modern white suite with a panelled bath, shower screen with rainfall shower and attachment, low-level w.c., and pedestal wash hand basin.
Outside
The front garden is terraced, featuring mature shrubs and flowers, with steps leading up to the front entrance.
The rear garden is pleasantly landscaped and gently slopes up to the rear boundary. It includes a lawn, a wide flower border, and numerous flowering shrubs and small trees. A concrete path leads through a pergola to a private pebbled area at the end of the garden, which includes a raised seating area and is adorned with pretty flowers and shrubs. Additional garden features include a garden shed, outside water tap, power points and a water butt.
Services
We understand all main services are available.
Living Room (15' 3'' x 13' 4'' (4.64m x 4.06m))
Dining Room (15' 0'' x 9' 2'' (4.57m x 2.79m))
Kitchen (21' 7'' x 7' 10'' (6.57m x 2.39m))
Bedroom One (12' 4'' x 11' 5'' (3.76m x 3.48m))
Bedroom Two (12' 1'' x 9' 2'' (3.68m x 2.79m))
Bedroom Three (8' 10'' x 8' 1'' (2.69m x 2.46m))
Property info
For more information about this property, please contact
Colebrook Sturrock, CT21 on +44 1303 396795 * (local rate)
Disclaimer
Property descriptions and related information displayed on this page, with the exclusion of Running Costs data, are marketing materials provided by Colebrook Sturrock, and do not constitute property particulars. Please contact Colebrook Sturrock for full details and further information. The Running Costs data displayed on this page are provided by PrimeLocation to give an indication of potential running costs based on various data sources. PrimeLocation does not warrant or accept any responsibility for the accuracy or completeness of the property descriptions, related information or Running Costs data provided here.

























.png)