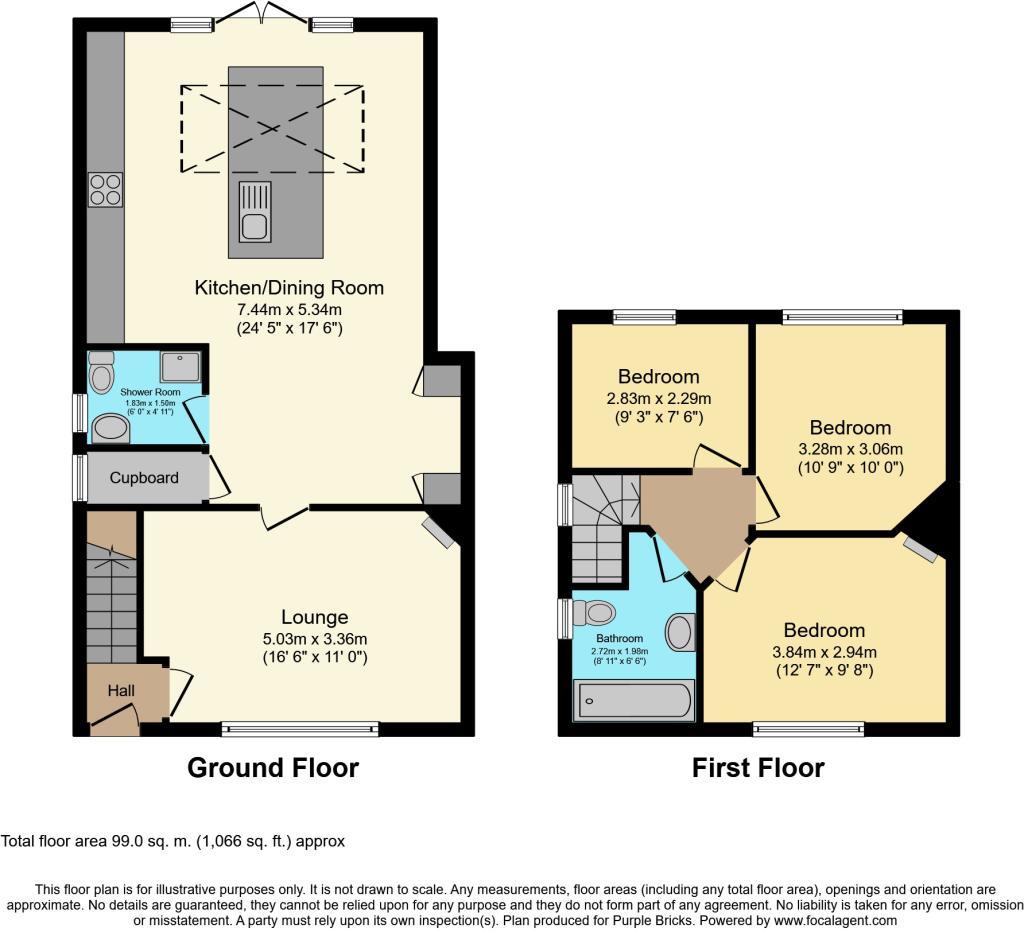Semi-detached house for sale in Outwood Lane, Chipstead, Coulsdon CR5
Just added* Calls to this number will be recorded for quality, compliance and training purposes.
Property features
- Extended three bedroom home presented in immaculate condition throughout
- Beautiful semi rural location with scenic views
- Stylish modern interior combined with character and charm
- Stunning extended kitchen diner with roof lantern and kitchen island
- Landscaped rear garden with summerhouse and terrace area offering countryside views
- Two modern bathrooms
- Large driveway with off street parking for several cars
Property description
A great opportunity to own this superbly presented three bedroom semi detached family home, set in a beautiful semi rural location in Chipstead with stunning scenic views over open fields and local woodlands. This wonderful property is ready to move straight into and is presented in immaculate condition throughout with a modern and bright interior. On the ground floor you will find a homely lounge with a log burner, a downstairs shower room and a stunning extended kitchen diner which provides a great social setting to entertain family and friends. Upstairs there are three well proportioned bedrooms and a luxury modern bathroom. Outside the property, there is a beautifully landscaped rear garden with tiered sections of lawn, patio an elevated terrace with scenic views, and a large summer house. The front garden provides ample off street parking for several cars.
The property is ideally situated for those looking for a scenic semi rural setting but close to local facilities. Banstead Village, Kingswood and Chipstead Parade are all easily accessible with a large variety of local shops, cafes and restaurants. A viewing is highly recommended to appreciate the style and comfort this fantastic property has to offer.
Accommodation
Sheltered entrance, composite door into
Entrance Hall
Radiator, wood flooring, feature panelling,
Living Room
Radiator, under stairs storage cupboard, dado rail, wood flooring, feature fireplace with log burner, double glazed leaded light window to front aspect.
Open plan Kitchen Diner
Range of fitted kitchen units and drawers with granite worksurface, inset butler sink with chrome mixer tap, spacer for range cooker with extractor fan above, wine cooler, integrated undercounter fridge, integrated dishwasher, space for tall fridge freezer, kitchen island, roof lantern, herringbone wood flooring, double glazed doors to rear aspect, built-in cupboard with space and plumbing for washing machine.
Downstairs Shower Room
Tiled shower cubicle with thermostatic shower, vanity wash handbasin with chrome mixer tap and storage below, enclosed WC, heated chrome towel rail, tiled flooring, double glazed obscure window to side aspect.
Stairs to 1st floor landing, loft access, double glazed feature stained glass window to side aspect.
Bedroom One
Radiator, fitted carpet, double glazed leaded light window to front aspect
Bedroom Two
Radiator, fitted carpet, double glazed leaded light window to rear aspect
Bedroom Three
Radiator, fitted carpet, double glazed leaded light window to rear aspect
Family Bathroom
Panel enclosed bath with shower screen, chrome mixer tap, and shower head attachment, wash handbasin with chrome mixer tap and storage below, WC, heated chrome towel rail, tiled walls and flooring, double glazed obscure leaded light window to side aspect.
Outside
To the front
Large driveway with off street parking for several cars, lawn area
Rear Garden
Beautifully landscaped tiered rear garden with two patio areas, lawn section., steps leading up to an elevated terrace with panoramic rural views, summerhouse with power and internet access, shed with power, side access.
Property info
For more information about this property, please contact
Cromwells Estate Agents Ltd, SM6 on +44 20 3641 4454 * (local rate)
Disclaimer
Property descriptions and related information displayed on this page, with the exclusion of Running Costs data, are marketing materials provided by Cromwells Estate Agents Ltd, and do not constitute property particulars. Please contact Cromwells Estate Agents Ltd for full details and further information. The Running Costs data displayed on this page are provided by PrimeLocation to give an indication of potential running costs based on various data sources. PrimeLocation does not warrant or accept any responsibility for the accuracy or completeness of the property descriptions, related information or Running Costs data provided here.









































.png)
