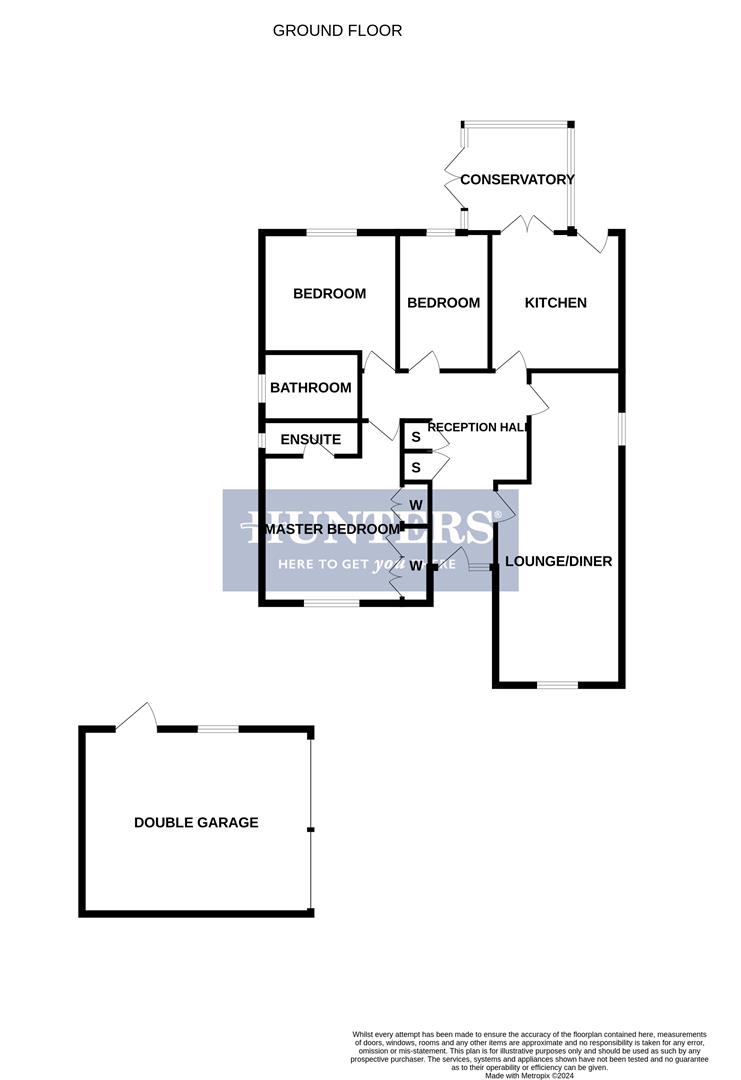Detached bungalow for sale in Harringay Drive, Norton, Stourbridge DY8
Just added* Calls to this number will be recorded for quality, compliance and training purposes.
Property features
- Executive three bedroom detached bungalow in quiet cul de sac location
- Highly desirable norton address close to A variety of nearby amenities
- Offered with no upward chain
- Spacious and versatile accommodation
- Master bedroom with en suite and fitted wardrobes
- Two further double bedrooms one being used as A dining room
- Through lounge diner with dual aspect
- Kitchen breakfast room, conservatory and bathroom
- Detached double garage
- EPC rating tbc
Property description
Tucked away within this quiet cul de sac location within this sought-after area of Norton, is this well presented and deceptively spacious three bedroom detached bungalow. Positioned beyond detached double garage and well-kept foregarden, the property is also conveniently offered with no upward chain and briefly comprises of: Welcoming reception hall, generous-size through lounge diner with feature fire place and dual aspect, large kitchen breakfast room with built-in appliances, bright and airy conservatory, master bedroom with fitted wardrobes and en suite, bedroom two with bedroom three currently set up as a dining room and white bathroom suite completing the property. Continuing outside the garden is of a manageable size and offers a private aspect with patio seating and side access. The property is well placed for a variety of nearby amenities including pharmacy's, dentists, local shops and is just off a main bus route. This property is perfectly suited to those looking to downsize without the compromise on space with viewings highly recommended to appreciate what's on offer.
Front Of The Property
To the front of the property beyond detached double garage is a well maintained foregarden of lawn and mature shrubs, gated side access leading to rear garden and storm porch with a door leading to reception hall.
Reception Hall (4.8 x 4.3 max (15'8" x 14'1" max))
With a door leading from the front of the property, doors to various rooms, two storage cupboards with one housing central heating boiler, loft access, decorative coving and a central heating radiator.
Lounge Diner (7.7 x 3.8 max (25'3" x 12'5" max))
With doors leading from the reception hall, comfortable space for seating and dining, feature fire place with gas fire, dado rail and decorative coving, double glazed bow window to front, further double glazed window to side and two central heating radiators.
Kitchen Breakfast Room (4.1 x 3.5 (13'5" x 11'5" ))
With a door leading from the reception hall, fitted with a range of matching wall and base units, worksurfaces with tiled splashback, stainless steel sink and drainer, integrated oven and grill, separate gas hob, stainless steel cooker hood over, integrated fridge freezer, dishwasher, plumbing for washing machine, space for breakfast table, recessed spotlights, tiled floor, decorative coving, double glazed doors to conservatory and garden and a central heating radiator.
Conservatory (2.5 x 2.6 (8'2" x 8'6"))
With double glazed doors leading from the kitchen breakfast room, space for seating, ceiling light fan, tiled floor and double glazed windows and doors to garden.
Master Bedroom (4.4 x 3.6 max (14'5" x 11'9" max))
With doors leading from the reception hall and en suite, fitted wardrobes, decorative coving, double glazed bow window to front and a central heating radiator.
En Suite
With a door leading from the master bedroom, shower cubicle, WC and wash hand basin set into vanity unit, tiled floor and walls, decorative coving, double glazed window to side and a chrome heated towel rail.
Bedroom Two (3.3 x 3.5 max (10'9" x 11'5" max))
With a door leading from the reception hall, double glazed window to rear and a central heating radiator.
Bedroom Three (3 x 2.4 (9'10" x 7'10"))
Currently set up as a dining room, with a door leading from the reception hall, double glazed window to rear and a central heating radiator.
Bathroom
With a door leading from the reception hall, bath with shower over, shower rail, WC and wash hand basin set into vanity unit, tiled floor and part tiled walls, shaving point, decorative coving, double glazed window to side and a central heating radiator.
Garden
Accessed from double glazed doors leading from the conservatory and kitchen breakfast room, patio seating area, well maintained lawn and mature shrub borders and gated side access leading to the front of the property.
Detached Double Garage
With up and over doors leading from the front of the property, light, power and useful storage space and double glazed window and door to side.
Property info
For more information about this property, please contact
Hunters - Stourbridge, DY8 on +44 1384 592276 * (local rate)
Disclaimer
Property descriptions and related information displayed on this page, with the exclusion of Running Costs data, are marketing materials provided by Hunters - Stourbridge, and do not constitute property particulars. Please contact Hunters - Stourbridge for full details and further information. The Running Costs data displayed on this page are provided by PrimeLocation to give an indication of potential running costs based on various data sources. PrimeLocation does not warrant or accept any responsibility for the accuracy or completeness of the property descriptions, related information or Running Costs data provided here.

































.png)
