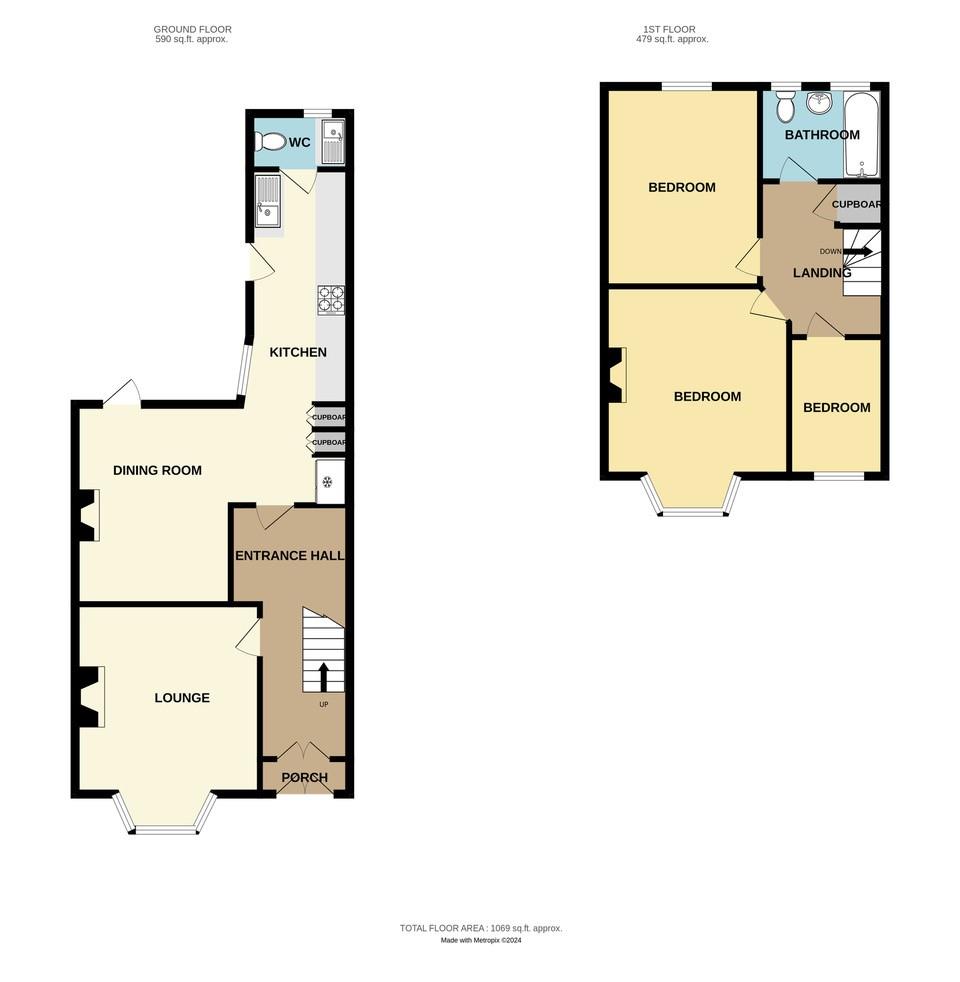Terraced house for sale in Marguerite Drive, Leigh-On-Sea SS9
Just added* Calls to this number will be recorded for quality, compliance and training purposes.
Property features
- Stunning Renovated Terraced Home
- Three Bedrooms
- Spacious Accommodation
- Fantastic Open Plan Kitchen/Diner
- Pretty West Facing Rear Garden
- Close Proximity To Schools, Parks, Seafront & Mainline Railway Station
- Viewing Advised!
Property description
**** Guide Price £600,000 - £625,000 ***
Home Estate Agents are delighted to offer for sale this stunning renovated three bedroom terraced Home with spacious accommodation and blends original character features with contemporary modern living.
The accommodation comprises: Hallway, lounge, open plan kitchen/diner, WC/utility area all to the ground floor with three bedrooms and family bathroom to the first. Externally the property offers a west facing rear garden.
Situated on Marguerite Drive in Leigh-on-Sea, this excellent residence is within close proximity to local amenities which includes nearby schools, parks, seafront and mainline railway station - serving London Fenchurch Street for commuters. Also within walking distance is Leigh's fashionable Broadway and its array of bars, cafes, restaurants and popular boutiques.
We strongly recommend internal viewings to avoid missing out.
Accommodation Comprises
Entrance
Private front garden with boundary wall, gate and tiled pathway. Wooden double entrance doors with obscure glass leading to:
Entrance Porch
Tiled flooring, further wood and glass double doors through to:
Hallway
Tiled flooring, picture rail, coved cornice, ceiling light, stairs leading to first floor with understairs storage cupboard, vintage style radiator.
Lounge (4.52m x 3.71m (14'10 x 12'2))
Wooden flooring, double glazed bay window to front with blinds, coved cornice, picture rail, ceiling rose and light, built in tv unit with cupboards below, chimney breast with slate hearth and log burner, two vintage style radiators.
Open Plan Kitchen/Diner
Dining Area (3.99m x 3.30m (13'1 x 10'10))
Herringbone Amtico flooring, double glazed door to rear with blind, coved cornice, picture rail, ornate ceiling rose with light, chimney breast with exposed brick, obscure vintage style radiator. Open to:
Kitchen Area (6.73m x 2.21m (22'1 x 7'3))
Space for freestanding fridge freezer, wall and base units with Quartz worksurfaces, electric oven with four ring gas hob with extractor over, tiled splashbacks, three ceiling lights, double glazed door leading to the rear garden, sink with drainer and taps, slimline Bosch dishwasher. Door to:
Wc/Utility Area (2.01m x 1.12m (6'7 x 3'8))
Tiled flooring, double glazed window to rear, WC, space for washing machine, Butler style sink with taps, tiled splashbacks, ceiling light, wall mounted cupboard, space for tumble dryer, vintage style radiator.
First Floor Landing
Fitted carpet, picture rail, ceiling light, loft access, large storage cupboard with hanging rail and additional cupboard above.
Master Bedroom (4.52m x 3.71m (14'10 x 12'2))
Original wooden flooring, double glazed bay windows with blinds and curtains, picture rail, coved cornice, ceiling light, beautiful original fireplace with ornate tiling and mantle, vintage style radiator.
Bedroom Two (4.01m x 3.12m (13'2 x 10'3))
Original wooden flooring, double glazed window to rear with curtains, picture rail, ceiling light, original ornate fireplace, vintage style radiator.
Bedroom Three (2.79m x 1.91m (9'2 x 6'3))
Original wooden flooring, double glazed window, fitted wardrobes, vintage style radiator.
Bathroom (2.49m x 1.91m (8'2 x 6'3))
Tiled flooring, Bayswater WC, Bayswater wash hand basin with taps, double glazed obscure window with blind, ceiling light, walk in large tiled aluminium framed shower enclosure with shower attachment and Waterfall head, vintage style radiator.
Externally
Rear Garden
Pretty west facing rear garden commencing with patio area and the remainder being laid to lawn with mature shrubs, borders and trees.
Property info
For more information about this property, please contact
Home, SS9 on +44 1702 568199 * (local rate)
Disclaimer
Property descriptions and related information displayed on this page, with the exclusion of Running Costs data, are marketing materials provided by Home, and do not constitute property particulars. Please contact Home for full details and further information. The Running Costs data displayed on this page are provided by PrimeLocation to give an indication of potential running costs based on various data sources. PrimeLocation does not warrant or accept any responsibility for the accuracy or completeness of the property descriptions, related information or Running Costs data provided here.









































.png)
