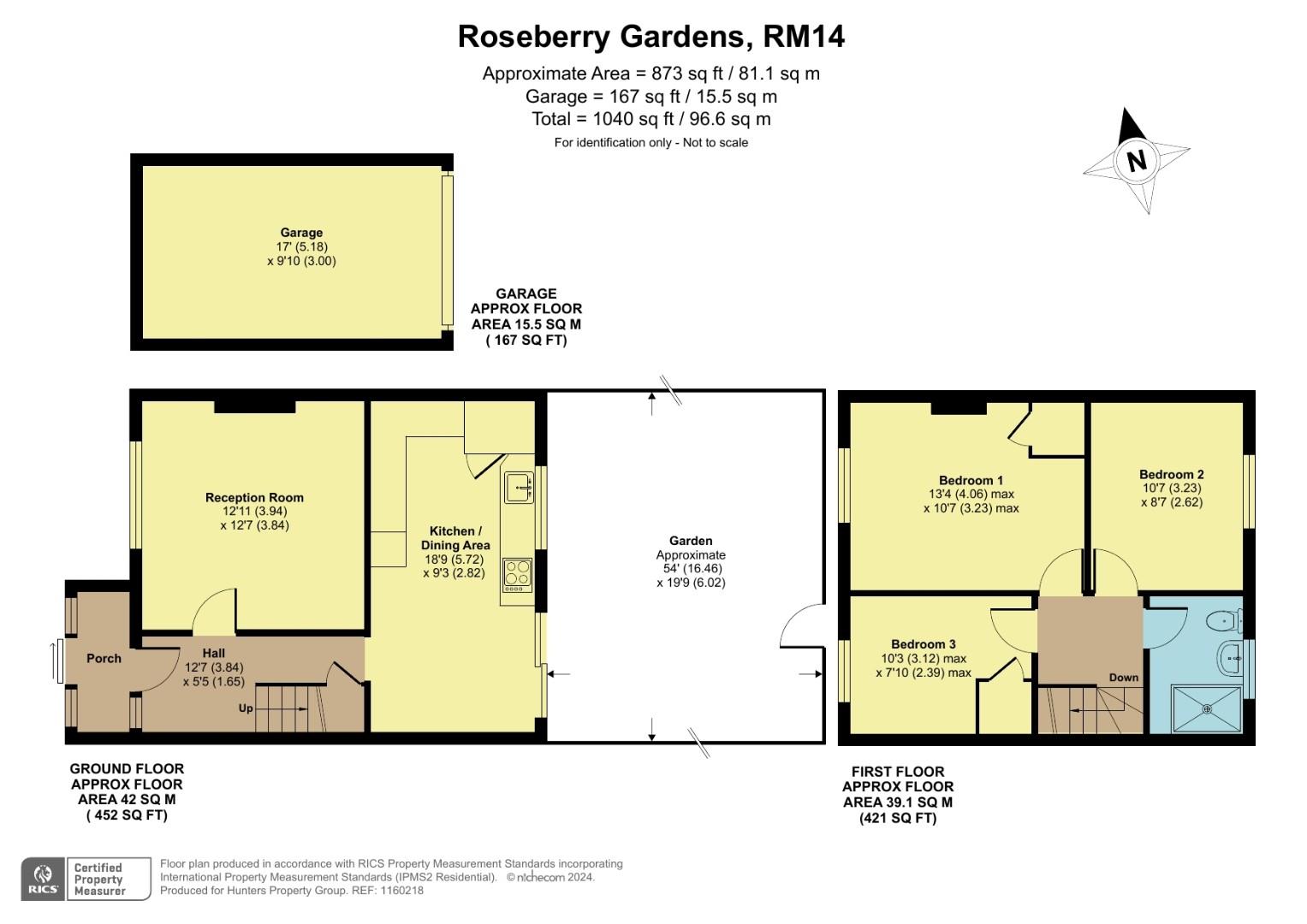Terraced house for sale in Roseberry Gardens, Cranham, Upminster RM14
Just added* Calls to this number will be recorded for quality, compliance and training purposes.
Property features
- Mid terrace property situated in cranham, upminster
- Reception room
- Fitted kitchen / diner
- Three bedrooms
- Shower
- Detached garage to rear
- Council tax band C
- EPC D
- Gardens front and rear
- Catchment for engayne school ofsted rating 'outstanding'
Property description
Hunters, Hornchurch are delighted to offer for sale this mid terrace property situated in Cranham, Upminster.
The property comprises of: Entrance porch leading to entrance hallway, lounge and fitted kitchen / dining area. To the first floor you will find three bedrooms and shower bathroom.
Externally to the front is a garden laid to lawn. To the rear is a well stocked garden with patio area, lawn with a mix of plants and shrubs bordered by wood panelled fencing. There is also a detached garage to the rear.
The property is situated 1 mile from Upminster Town Centre which has over 180 shops and restaurants to choose from, ranging from independent specialist retailers to high street names.
There is also a good choice of schools within the area including:
Coopers Company and Coborn School, Hall Mead School (Ofsted rated "outstanding") and Engayne Primary School (Ofsted rated 'outstanding').
Upminster Station is 1.3 miles.
Front Garden
Front garden with lawn area bordered by a mix of plants and shrubs, pathway leading to front door
Porch
Aluminium framed double glazed sliding door and window to front
Entrance Hallway
UPVC double glazed door with glass panel to front, plastered papered walls, fitted carpet, under stairs cupboard, radiator
Reception Room (3.94m x 3.84m (12'11" x 12'7" ))
UPVC double glazed window to front, plastered painted walls, fireplace with fire surround and hearth, fitted carpet, radiator
Kitchen / Dining Area (5.72m x 2.82m (18'9" x 9'3" ))
UPVC double glazed door and UPVC double glazed window to rear, fitted kitchen with a mix of eye level and base units, roll worktops, inset sink and drainer, integrated double oven, integrated gas hob and extractor fan, space and plumbing for washing machine, space and plumbing for dishwasher, space for fridge freezer, tiled walls, tiled flooring
Stairs And Landing
Plastered papered walls, fitted carpet
Bedroom One (4.06m max x 3.23m max (13'4" max x 10'7" max))
UPVC double glazed window to front, plastered painted walls, fitted carpet, storage cupboard, radiator
Bedroom Two (3.23m x 2.62m (10'7" x 8'7" ))
UPVC double glazed window to rear, plastered painted walls, fitted carpet, radiator
Bedroom Three (3.12m max x 2.39m max (10'3" max x 7'10" max))
UPVC double glazed window to front, plastered painted walls, fitted carpet, radiator
Shower Room
UPVC double glazed window to rear, low level w/c, pedestal hand wash basin, walk in shower cubicle with wall mounted shower and raindrop shower head, tiled walls, tiled flooring, radiator
Garden (16.46m x 6.02m (54'0" x 19'9" ))
Patio area leading from the rear of the house, lawn bordered by a mix plants and shrubs, wood panelled fencing, detached garage to rear
Garage (5.18m x 3.00m (17'0" x 9'10" ))
Detached garage with up and over door
Property info
For more information about this property, please contact
Hunters - Hornchurch, RM12 on +44 1708 573535 * (local rate)
Disclaimer
Property descriptions and related information displayed on this page, with the exclusion of Running Costs data, are marketing materials provided by Hunters - Hornchurch, and do not constitute property particulars. Please contact Hunters - Hornchurch for full details and further information. The Running Costs data displayed on this page are provided by PrimeLocation to give an indication of potential running costs based on various data sources. PrimeLocation does not warrant or accept any responsibility for the accuracy or completeness of the property descriptions, related information or Running Costs data provided here.






























.png)
