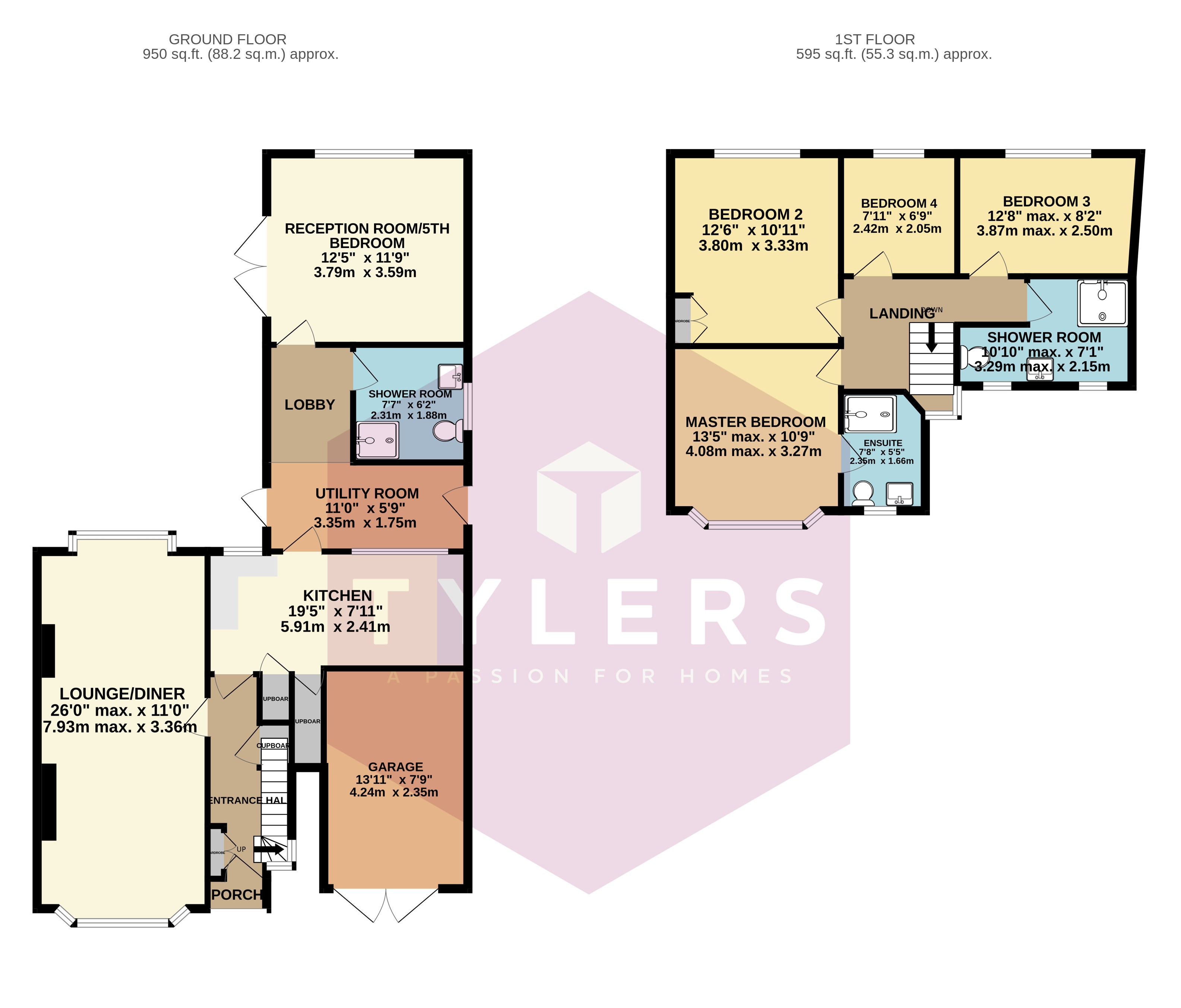Detached house for sale in West Road, Histon, Cambridge, Cambridgeshire CB24
Just added* Calls to this number will be recorded for quality, compliance and training purposes.
Property features
- Four/five bedrooms with the potential for a self-contained ground floor area.
- High spec refitted bathroom and ensuite.
- Bay windowed lounge dining room.
- Kitchen and utility rooms.
- Cloakroom with 3rd WC.
- Driveway parking for two place a part integral single garage
- Stunning long rear garden.
- Plot approaches approx. 0.15 acres and accommodation of around 138sq.m /1491 sq.ft
- Superb cul de sac location only a short stroll from the bustling High Street.
Property description
An extended four/five bedroom 1954 built family home offering renovated smart accommodation of a particularly high standard set in generous gardens and this central yet quiet position in this highly regarded village.
Entrance Hall
Wood effect flooring, built in cupboards, stairs off to the first floor with feature tall corner windows.
Lounge Dining Room
With feature bay window and rear box bay window, brick fireplace and open views down the garden.
Kitchen
A broad room with high and low level cupboard units, built in larder cupboard and second cupboard housing a Worcester floor standing boiler, window through to the utility room.
Utility Room
With a wood effect flooring, ample space for appliances, side personal door and second door accessing the rear garden. The configuration of rooms allows for a potential ground floor bedroom and shower room for an older child or parent.
Inner Lobby
Shower Room
With a fully tiled shower cubicle, WC, wash hand basin, ceramic tiled floor, sink, frosted window, heated towel rail and extractor fan.
Reception Room
A good size and versatile room with French doors to the garden and a rear facing window - an ideal study/home office for those needing to work from home.
First Floor
A split level landing with loft access to the roof space.
Master Bedroom
With a contemporary oak feature panelled wall and built in window shutters into the bay window.
Ensuite Shower Room
Fully refitted with fully tiled walls and floor, a walk in shower, WC, wash hand basin, inset spotlights, window with shutters, heated towel rail.
Bedroom 2.
A good double with built in double wardrobe and shutters looking across the rear garden.
Bedroom 3.
Another double to the rear with shutters.
Bedroom 4.
A single to the rear with shutters.
Shower Room
Refitted to the same high standard as the ensuite, with fully tiled walls and floor, a double tray walk in shower, wash hand basin, WC, twin windows to the front, inset spotlights, heated towel rail.
Outside
Parking for two vehicles sets the property back approx. 6.4m ( 21ft ) with an area of shingle behind a shrub border with a single garage with light and power. Side gated access leads to a feature rear garden measuring min. 19.3m x 12.5m ( 63.32ft x 41.01ft ) landscaped with a large patio area, lawn, substantial timber shed, well stocked shrub and plant borders, gazebo seating area, light and power - a fantastic family garden, both quiet and private.
Agents Notes.
South Cambs District Council
Council Tax Band E £2,683.87 for 2023/24.<br /><br />
Property info
For more information about this property, please contact
Tylers, CB24 on +44 1223 801324 * (local rate)
Disclaimer
Property descriptions and related information displayed on this page, with the exclusion of Running Costs data, are marketing materials provided by Tylers, and do not constitute property particulars. Please contact Tylers for full details and further information. The Running Costs data displayed on this page are provided by PrimeLocation to give an indication of potential running costs based on various data sources. PrimeLocation does not warrant or accept any responsibility for the accuracy or completeness of the property descriptions, related information or Running Costs data provided here.
































.png)