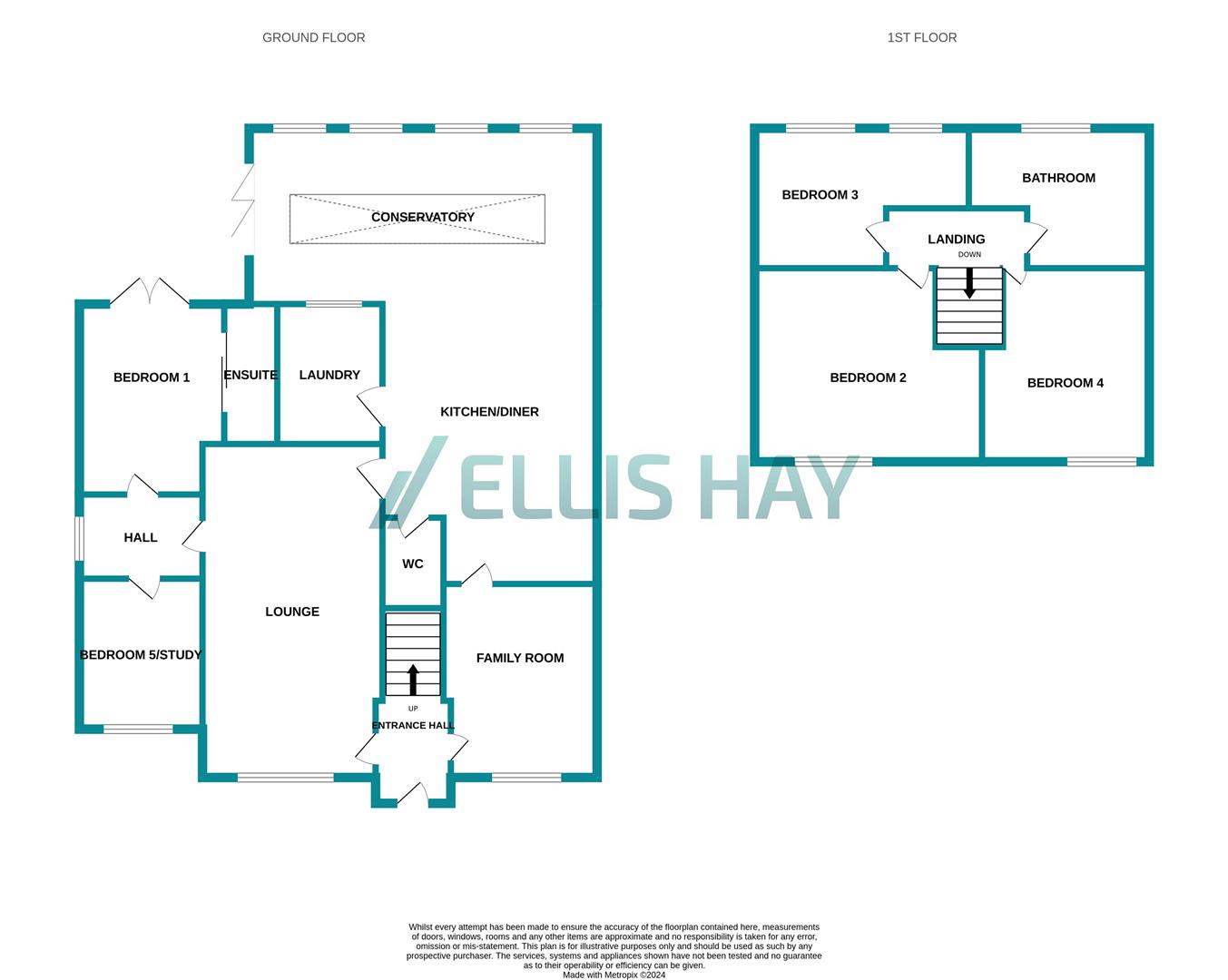Detached house for sale in Dale Avenue, Burniston, Scarborough YO13
Just added* Calls to this number will be recorded for quality, compliance and training purposes.
Property description
We are delighted to bring to the market this 4 bedroom, detached house located on Dale Avenue in the village of Burniston, close to the coast and transport links to Scarborough and Whitby.
When briefly described the property has a large lounge, family/play room, study which could be bedroom 5, and the main bedroom of the house which benefits from double UPVC doors into the rear garden and en suite bathroom. Also on the ground floor is a cloakroom and an utility room. Upstairs are 3 further bedrooms with a family bathroom.
In our opinion, the highlight of this home is the large and stylish modern kitchen which leads to a sun room across the rear of the property and has tri-fold doors into the garden. We feel this is an ideal space for family living and entertaining. The garden is mainly laid to lawn with mature borders and shrubs and a decked seating area. The double garage is currently used as a garage and a home gym.
Don't miss out on the opportunity to make this house your home. Contact us today to arrange a viewing and experience the charm of Dale Avenue for yourself.
Entrance
UPVC door leading to entrance hallway.
Family Room (3.68 x 2.92 (12'0" x 9'6"))
Front facing UPVC window, overhead light and radiator. Built in storage cupboard.
Lounge (6.34 x 3.29 (20'9" x 10'9"))
Front Facing UPVC window, overhead light. Wood burning stove with built in storage for wood. Glass door leading to.
Hallway
Built in storage seat under UPVC window overlooking the side of the property.
Bedroom 1 (3.76 x 3.28 (12'4" x 10'9"))
Overhead light, feature upright radiator and UPVC doors leading to the garden.
En Suite (2.66 x 1.01 (8'8" x 3'3"))
WC, hand basin with vanity storage and Shower cubicle.
Study/Bedroom 5 (2.86 x 2.34 (9'4" x 7'8"))
Currently used as dressing room, this would make an ideal study or single bedroom.
Kitchen/Diner (5.9 x 3.9 (19'4" x 12'9"))
Modern kitchen with wall and base units with co-ordinating worktop and tiled splashback. Peninsular worktop with base units below, Stainless Steel one and a half sink unit and feature lighting over. Spaces for Range cooker and stainless steel extractor fan over. Space for a freestanding American style Fridge/Freezer.
Utility (2.66 x 2.10 (8'8" x 6'10"))
With range of wall, base and larder units. Stainless steel sink unit and tiled splashback. Spaces for washing machine and tumble dryer. Radiator.
Sun Room (6.61 x 3.34 (21'8" x 10'11"))
Open space from kitchen, tri-fold doors, UPVC windows, overhead spotlights and radiator. Lantern roof window.
Wc (1.72 x 1.16 (5'7" x 3'9"))
WC with push button, includes hand basin and finished with laminate flooring.
Bedroom 2 (3.38 x 3.34 (11'1" x 10'11"))
Front facing double bedroom with UPVC windows. Fitted wardrobes with sliding doors, overhead lighting and radiator.
Bedroom 3 (2.85 x 2.57 (9'4" x 8'5"))
Rear facing room with UPVC windows, overhead lighting and radiator.
Bedroom 4 (3.68 x 3.18 (12'0" x 10'5"))
Front facing double bedroom with UPVC windows. Fitted wardrobes with overhead lighting and radiator.
Bathroom (2.58 x 2.31 (8'5" x 7'6"))
Wall hung basin with tap mixer and pull out drawer and large mirror. Close coupled WC and bath with hand held shower. Walk in shower with concealed settings and tiled wall. Tiled floor and walls around bath, spotlights and frosted UPVC windows overlooking the rear of the property.
Garage
Double Garage currently split as garage and home gym.
Outside
Rear garden with decking area, lawn, mature hedges and borders.
Directions
What 3 Words
Moon.hang.empty
Property info
5Daleave-High (1) Floorplan New .Jpg View original

For more information about this property, please contact
Ellis Hay, YO11 on +44 1723 266785 * (local rate)
Disclaimer
Property descriptions and related information displayed on this page, with the exclusion of Running Costs data, are marketing materials provided by Ellis Hay, and do not constitute property particulars. Please contact Ellis Hay for full details and further information. The Running Costs data displayed on this page are provided by PrimeLocation to give an indication of potential running costs based on various data sources. PrimeLocation does not warrant or accept any responsibility for the accuracy or completeness of the property descriptions, related information or Running Costs data provided here.





































.png)
