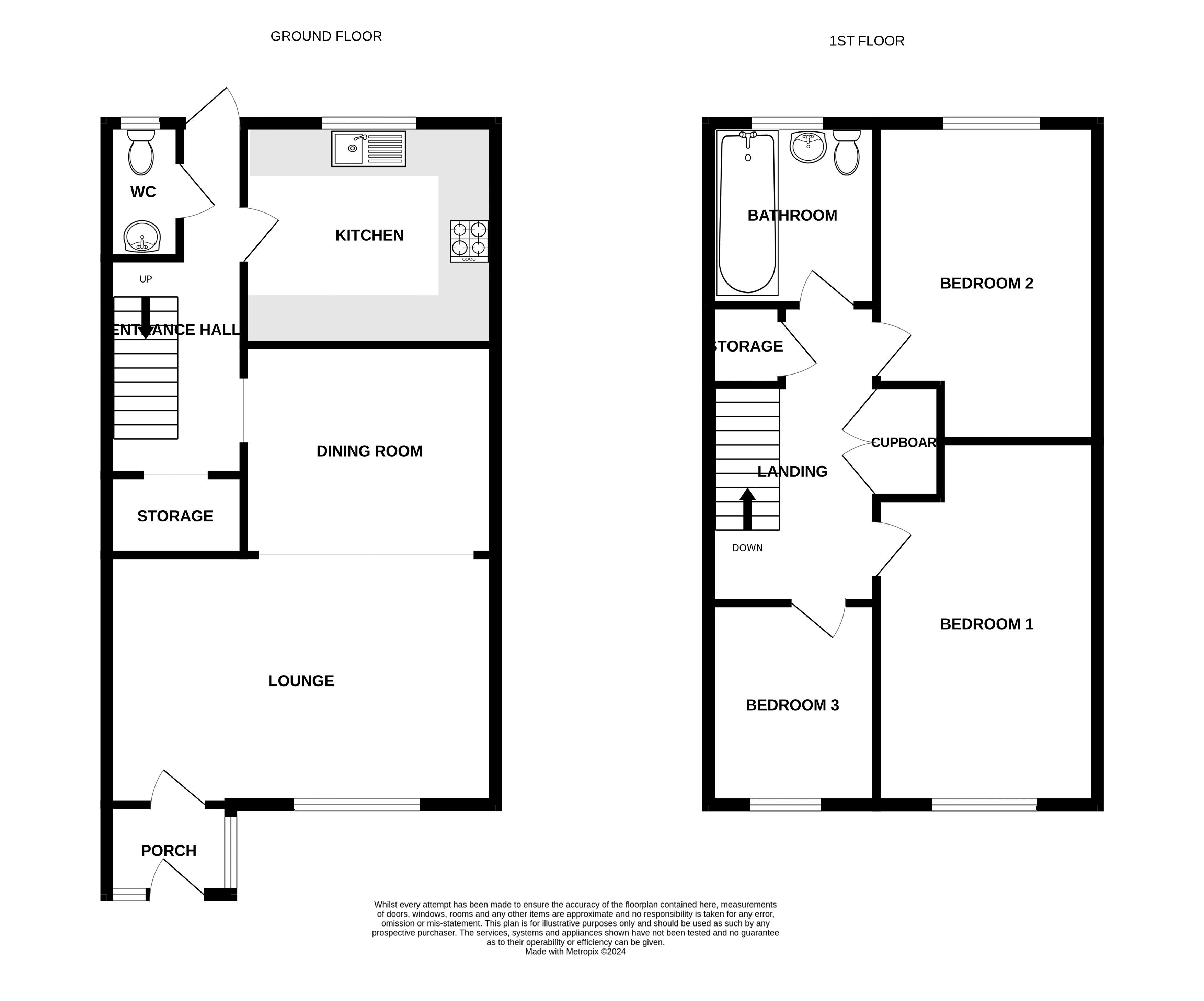End terrace house for sale in Field Way, Denmead, Waterlooville PO7
Just added* Calls to this number will be recorded for quality, compliance and training purposes.
Property features
- Three bedroom end of terrace house
- Double glazing and gas central heating system
- Landscaped rear garden
- Denmead Village location
- An ideal first time or investment purchase
- Viewing is recommended
- EPC D
Property description
Walking distance of local schools and amenities in denmead village. A three bedroom end of terrace house located in Denmead, near Waterlovoille and Hambledon. This property benefits from double glazing, gas central heating system, cloakroom/W.C, lounge and dining room, fitted kitchen, family bathroom, landscaped rear garden, and this would be an ideal first time or investment purchase. Viewing is highly recommended. EPC D
Directions
Sat nav: PO7 6ET. Proceed along Hambledon Road towards Denmead, at the roundabout take the second exit again into Hambledon Road, upon reaching the Village, take the second exit again into Hambledon Road. At the shops bare left into Southwick Road, then left again into Ashling Park Road. Turn left at the Field Way.
Entrance Porch
Front and side aspect double glazed windows, front aspect double glazed door, laminate floor, door to:
Lounge (14' 11'' x 9' 10'' (4.54m x 3.00m))
Front aspect double glazed window, radiator, laminate floor, coved and smooth plastered ceiling, inset lights, electric fire with surround, inset speakers, open to:
Dining Room (9' 6'' x 9' 6'' (2.89m x 2.89m))
Laminate floor, radiator, coved and smooth plastered ceiling, open to:
Inner Hall
Rear aspect double glazed door to garden, radiator, laminate floor, storage cupboard, stairs to first floor, doors to:
Kitchen (9' 11'' x 9' 5'' (3.01m x 2.88m))
Rear aspect double glazed window, range of fitted eye and base level units with work tops over, tiled splash backs, laminate floor, smooth plastered ceiling, single sink unit with mixer tap, pan drawers, space for cooker, fridge/freezer, washing machine and tumble dryer, wall mounted boiler.
Cloakroom/W.C
Rear aspect double glazed window, W.C, wash hand basin, tiled splash backs, smooth plastered ceiling, inset lights.
First Floor Landing
Airing cupboard, trap hatch to loft space, smooth plastered ceiling, inset lights, storage cupboard, doors to:
Bedroom 1 (14' 9'' x 8' 10'' (4.50m x 2.69m))
Front aspect double glazed window, radiator, smooth plastered ceiling, inset lights.
Bedroom 2 (14' 7'' x 9' 7'' (4.44m x 2.91m))
Rear aspect double glazed window, radiator, smooth plastered ceiling.
Bedroom 3 (9' 6'' x 6' 8'' (2.89m x 2.04m))
Front aspect double glazed window, radiator, smooth plastered ceiling, inset lights.
Family Bathroom
Rear aspect double glazed window, wash hand basin, W.C, bath with mixer tap and shower attachment, heated towel rail, tiled splash backs.
Outside
The front garden is laid to lawn with a path to the front door. The rear garden is mainly laid to lawn with a patio area and side pedestrian access.
Anti-Money Laundering (Aml)
Archbold & Edwards have a legal obligation to complete anti-money laundering checks. The aml check should be completed in the branch. Please call the office to book an aml check if you would like to make an offer on this property. Please note the aml check includes us taking a copy of two forms of Identification for each purchaser. A proof of address and proof of name document is required. Please note we cannot put forward an offer without the aml check being completed.
Mortgage Advisor
We have an in-house financial advisor who can offer the following services:
- Mortgages and btl
- Protection
- Pensions Advice
- Investments Advice
- Wealth Management
To organise an appointment please contact Archbold & Edwards.
Conveyancing
We offer competitive conveyancing services, with local conveyancing companies. For more information or to organise a quote please call us on
Compliance Note
Please be aware all measurement and floor plans used in the details are approximate and for marketing purposes only. The services, system and appliances have not been tested and no guarantee as to their operability or efficiency can be given by Archbold & Edwards Ltd.
Tenure
Any information stated about the tenure and charges for a property have been provided by the seller of the property and is subject to change. All lease information provided will be confirmed by the sellers solicitor during any conveyance.
Property info
For more information about this property, please contact
Archbold & Edwards, PO7 on +44 23 9424 9941 * (local rate)
Disclaimer
Property descriptions and related information displayed on this page, with the exclusion of Running Costs data, are marketing materials provided by Archbold & Edwards, and do not constitute property particulars. Please contact Archbold & Edwards for full details and further information. The Running Costs data displayed on this page are provided by PrimeLocation to give an indication of potential running costs based on various data sources. PrimeLocation does not warrant or accept any responsibility for the accuracy or completeness of the property descriptions, related information or Running Costs data provided here.

























.png)
