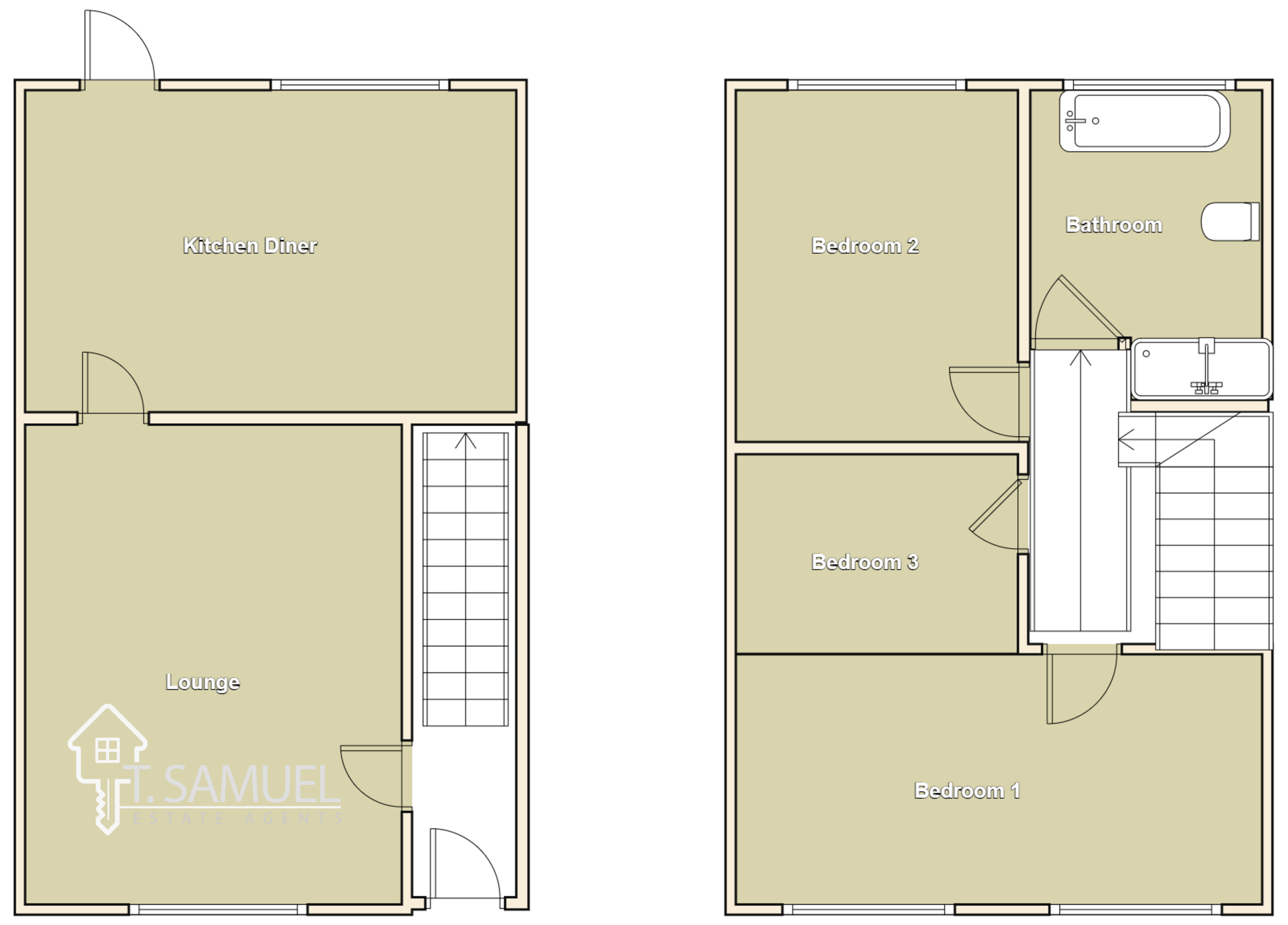Terraced house for sale in Glancynon Street, Mountain Ash CF45
Just added* Calls to this number will be recorded for quality, compliance and training purposes.
Property features
- No onward chain
- Three bedrooms
- Deceptively spacious
- Wheelchair accessible
Property description
*** deceptively spacious with three bedrooms ***
Welcome to this charming three bedroom home that is deceptively spacious, offering a cosy feel with ample room to spread out.
The property boasts a good size kitchen, perfect for culinary adventures.
Upstairs, you'll find the bathroom for convenience and good sized bedrooms.
Step outside to the sun filled garden at the rear, complete with a delightful patio area, a lawn for outdoor activities and planted with palm trees. Embrace the tranquility and beauty of this wonderful outdoor space.
Local convenience store a short stroll away and the town centre of Mountain Ash with it's further shops, gp surgery and train station is also within walking distance.
Primary schools and play/slate parks within the vicinity making this and ideal family location.
The recently built link road provides access to the A470.
Sold with vacant possession and no onward chain.
Accommodation: Entrance hall, lounge, kitchen, upstairs bathroom and three bedrooms.
Hallway
Entrance via an Oak colour uPVC front door. Artex ceiling. Emulsion walls with dado rail. Electric meter and fuse board. Stairs to first floor and door to lounge. Laminate flooring. Radiator.
Lounge (6.43 m x 3.78 m (21'1" x 12'5"))
Decorative fire surround housed on marble effect hearth. Artex ceiling. Emulsion walls with dado rail. Laminate flooring. Two radiators. Power points. Under stairs storage. Door to kitchen.
Kitchen (4.68 m x 4.48 m (15'4" x 14'8"))
Generous sized kitchen with space for table and chairs. Ample base and wall units in Blue wood effect with complimentary work surface. Plumbed for automatic washing machine. Coloured sink unit. Built in oven and hob with extractor above. Wood panelled ceiling. Emulsion walls with tiles around work surface. Tiled flooring. Radiator. Power points. UPVC window and door to the rear.
Landing
Artex ceiling. Emulsion walls with dado rail. Carpet flooring. Radiator. Power points. Attic access with pull down ladder. Doors leading to three bedrooms and upstairs bathroom.
Upstairs Bathroom (3.75 m x 2.07 m (12'4" x 6'9"))
Bathroom suite comprising bath, close coupled w.c with wash hand basin and vanity unit. Matching floor standing storage unit. Separate shower cubicle. Emulsion and tiled walls. Wood panelled ceiling. Tiled flooring. Radiator. UPVC window to the rear with frosted glass.
Bedroom 1 (4.76 m x 3.24 m (15'7" x 10'8"))
Artex ceiling. Emulsion walls. Carpet flooring. Radiator. Power points. Two uPVC window to the front.
Bedroom 2 (4.67 m x 2.51 m (15'4" x 8'3"))
Artex ceiling. Emulsion walls. Laminate flooring. Radiator. Power points. UPVC window to the rear.
Bedroom 3 (3.16 m x 2.85 m (10'4" x 9'4"))
Artex ceiling. Emulsion walls. Laminate flooring. Radiator. Power points. Built in cupboard housing combi boiler. Sky light
Exterior
Steps leading down to secluded patio area, ideal for table and chairs. Few more steps leading down to lawn section and a further patio section. Relax and soak in the peaceful atmosphere, it's like a little slice of paradise in your back yard with it's mature palm trees.
Property info
For more information about this property, please contact
T Samuel Estate Agents, CF45 on +44 1443 308946 * (local rate)
Disclaimer
Property descriptions and related information displayed on this page, with the exclusion of Running Costs data, are marketing materials provided by T Samuel Estate Agents, and do not constitute property particulars. Please contact T Samuel Estate Agents for full details and further information. The Running Costs data displayed on this page are provided by PrimeLocation to give an indication of potential running costs based on various data sources. PrimeLocation does not warrant or accept any responsibility for the accuracy or completeness of the property descriptions, related information or Running Costs data provided here.















































.png)



