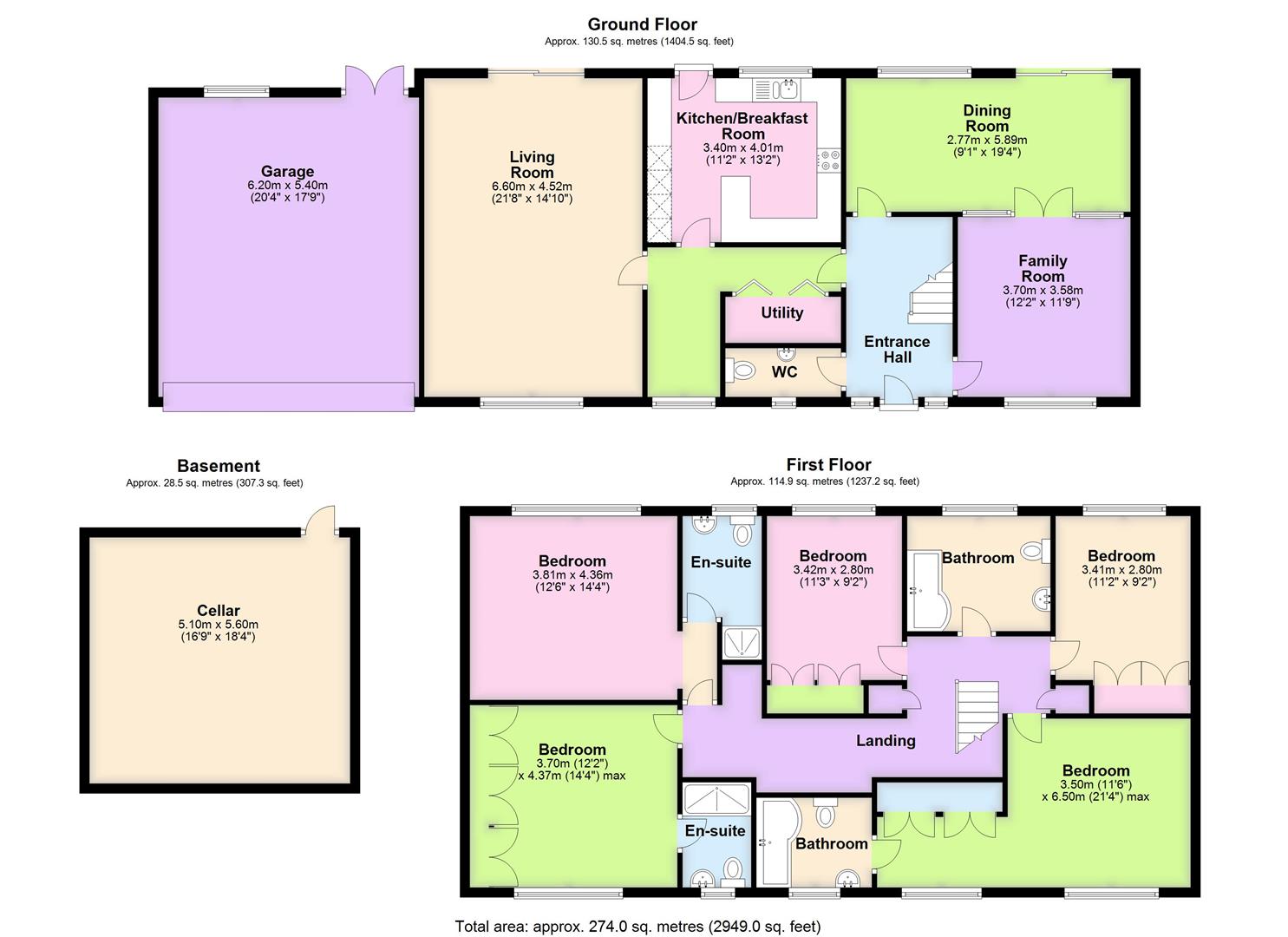Detached house for sale in Maplewood, Ware SG12
Just added* Calls to this number will be recorded for quality, compliance and training purposes.
Property features
- 1st time on the market
- Extended 5 bedroom detached house
- Exclusive cul-de-sac
- Create your dream home
- Refurbishment project
- Three ensuites + family bathroom
- 10 minute walk to town centre and station
- Double garage with cellar
- Secluded rear garden
- Catchment to good local schools
Property description
Create your dream home....1st time on the market for this extended 1980's built detached house in an exclusive cul-de-sac, approaching 3000 sq ft........This 5 bedroom detached house provides a rare opportunity to create your dream family home with very generous accommodation to include 5 bedrooms with 4 bathrooms all with underfloor heating, entrance hall, downstairs cloakroom, living room, family room, dining room, kitchen/breakfast room, and a double garage with cellar (see our floorplan). The house provides warm air central heating. To the rear is an enclosed and secluded west facing garden with patio and lawn. Maplewood is an exclusive setting of just a few distinctive and individual homes down a private drive and within just a 10 minute walk of the town centre, local schools, Wodson Sports Park, and Ware rail station serving London Liverpool Street. This property offers the rare opportunity to develop to your taste and add value. Chain free!
Entrance Hall
Downstairs Cloakroom
Living Room (6.60m x 4.52m (21'8 x 14'10))
Dining Room (5.89m x 2.77m (19'3" x 9'1"))
Family Room (3.7m x 3.58m (12'1" x 11'8"))
Kitchen/Breakfast Room (4.01m x 3.4m (13'1" x 11'1"))
Cellar (5.6m x 5.1m (18'4" x 16'8"))
Bedroom 1 (6.5m x 3.5m (21'3" x 11'5"))
Ensuite Bathroom
Bedroom 2 (4.37m x 3.7m (14'4" x 12'1"))
Ensuite Shower Room
Bedroom 3 (4.36m x 3.81m (14'3" x 12'5"))
Ensuite Shower Room
Bedroom 4 (3.42m x 2.8m (11'2" x 9'2"))
Bedroom 5 (3.41m x 2.8m (11'2" x 9'2"))
Family Bathroom
Exterior
Rear Garden
Double Garage (6.2m x 5.4m (20'4" x 17'8"))
Driveway
Property info
For more information about this property, please contact
Jonathan Hunt, SG12 on +44 1920 481022 * (local rate)
Disclaimer
Property descriptions and related information displayed on this page, with the exclusion of Running Costs data, are marketing materials provided by Jonathan Hunt, and do not constitute property particulars. Please contact Jonathan Hunt for full details and further information. The Running Costs data displayed on this page are provided by PrimeLocation to give an indication of potential running costs based on various data sources. PrimeLocation does not warrant or accept any responsibility for the accuracy or completeness of the property descriptions, related information or Running Costs data provided here.

























.png)