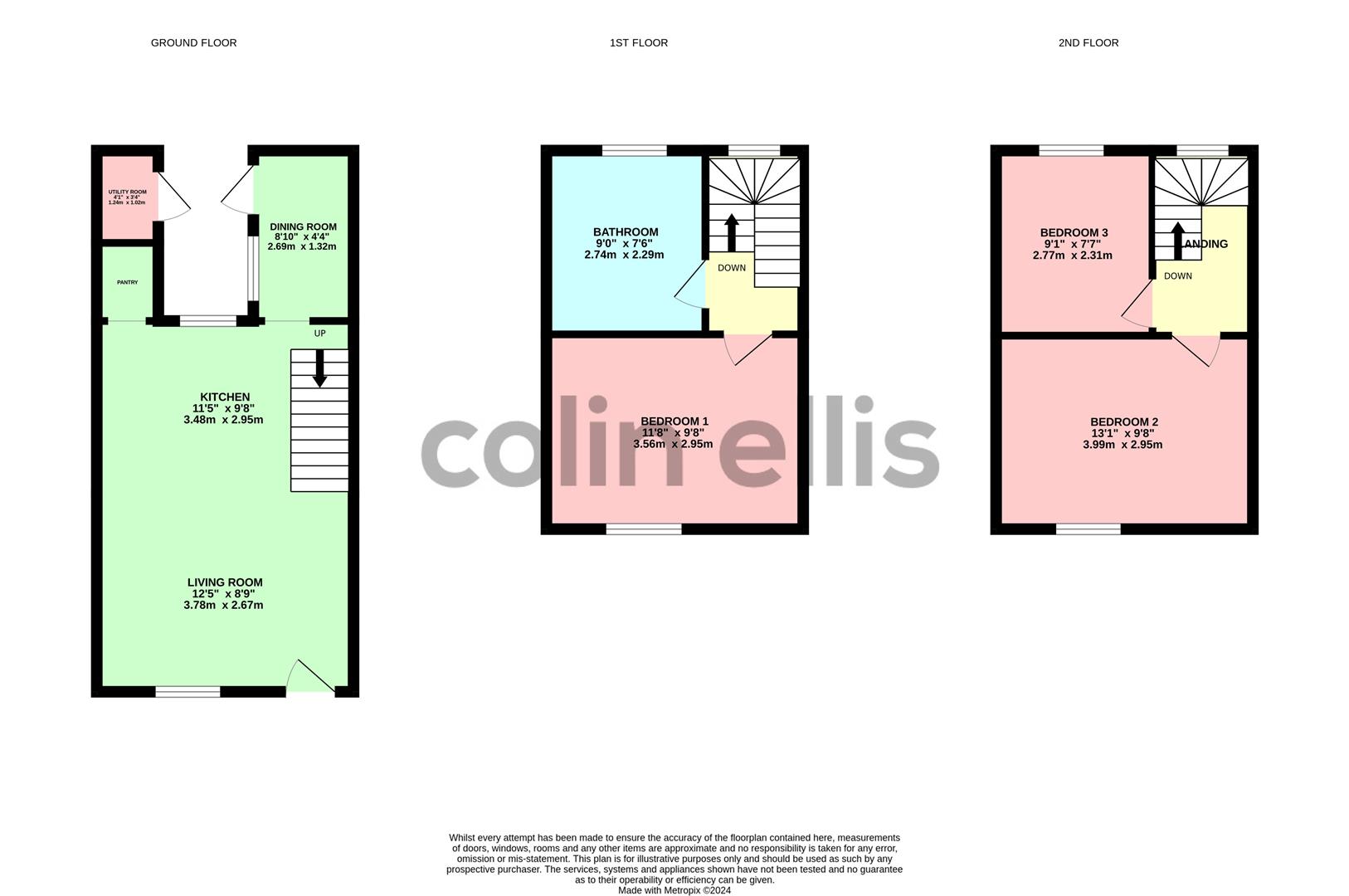Terraced house for sale in Trafalgar Road, Scarborough YO12
* Calls to this number will be recorded for quality, compliance and training purposes.
Property features
- Central location
- Open plan living
- Three good sized bedrooms
- Modern bathroom
Property description
Located within a short walking distance to the town centre, Peasholm Park and the beach this three bedroom mid terraced home has been renovated throughout in recent years and has been finished to a high standard. The property offers open plan living to the ground floor as well as three good sized bedrooms set over two floors along with a modern bathroom. Viewing is highly recommended.
Entrance
UPVC door into living room.
Living Room (3.80 x 2.67 (12'5" x 8'9"))
UPVC double glazed window, electric fire, natural slate flooring, split faced natural slate feature wall, natural oak cills and wall top, storage cupboards, ceiling light, radiator with smart thermostat control.
Kitchen (3.49 x 2.97 (11'5" x 9'8"))
Wren fitting kitchen with range of cupboards and drawers, black granite composite sink, qettle 4in1 boiler water tap, induction hob, electric oven, island cooker hood, integrated dishwasher, ceiling light, uPVC double glazed window, understairs storage with space for fridge freezer and pantry cupboard with ceiling light.
Dining Area (2.71 x 1.33 (8'10" x 4'4"))
UPVC double glazed window, storage cupboard, radiator with smart thermostat control, ceiling light and door to rear yard.
External Utility Room (1.25 x 1.03 (4'1" x 3'4"))
Plumbing for washing machine, tumble dryer, ceiling light, chrome towel rail with smart thermostat control and wall mounted boiler.
First Floor Landing
UPVC double glazed window, ceiling light and stairs to second floor.
Bedroom One (2.96 x 3.57 (9'8" x 11'8"))
UPVC double glazed window, fitted combi wardrobes with additional drawers and shelves, radiator with smart thermostat control and ceiling light.
Bathroom (2.76 x 2.31 (9'0" x 7'6"))
P shaped bath with chrome waterfall mixer tap, chrome thermostatic overhead rainfall shower and hand shower over, curved glass shower screen, hand basin with chrome waterfall basin mixer tap, chrome towel rail, WC, built in storage, uPVC double glazed frosted window, ceiling light and tiled walls.
Second Floor Landing
UPVC double glazed window and ceiling light.
Bedroom Two (4.01 x 2.95 (13'1" x 9'8"))
UPVC double glazed window, fire place, radiator with smart thermostat control and ceiling light.
Bedroom Three (2.79 x 2.33 (9'1" x 7'7"))
UPVC double glazed window, radiator with smart thermostat control and ceiling light.
Outside
Rear yard with gated access and access to utility room.
Additional Information
The property benefits from:
* Grain full fibre FTTP (fibre to the premises) router installed
* Drayton Wiser multi-zone app controlled heating
Property info
For more information about this property, please contact
Colin Ellis Property Services, YO11 on +44 1723 266947 * (local rate)
Disclaimer
Property descriptions and related information displayed on this page, with the exclusion of Running Costs data, are marketing materials provided by Colin Ellis Property Services, and do not constitute property particulars. Please contact Colin Ellis Property Services for full details and further information. The Running Costs data displayed on this page are provided by PrimeLocation to give an indication of potential running costs based on various data sources. PrimeLocation does not warrant or accept any responsibility for the accuracy or completeness of the property descriptions, related information or Running Costs data provided here.
























.png)



