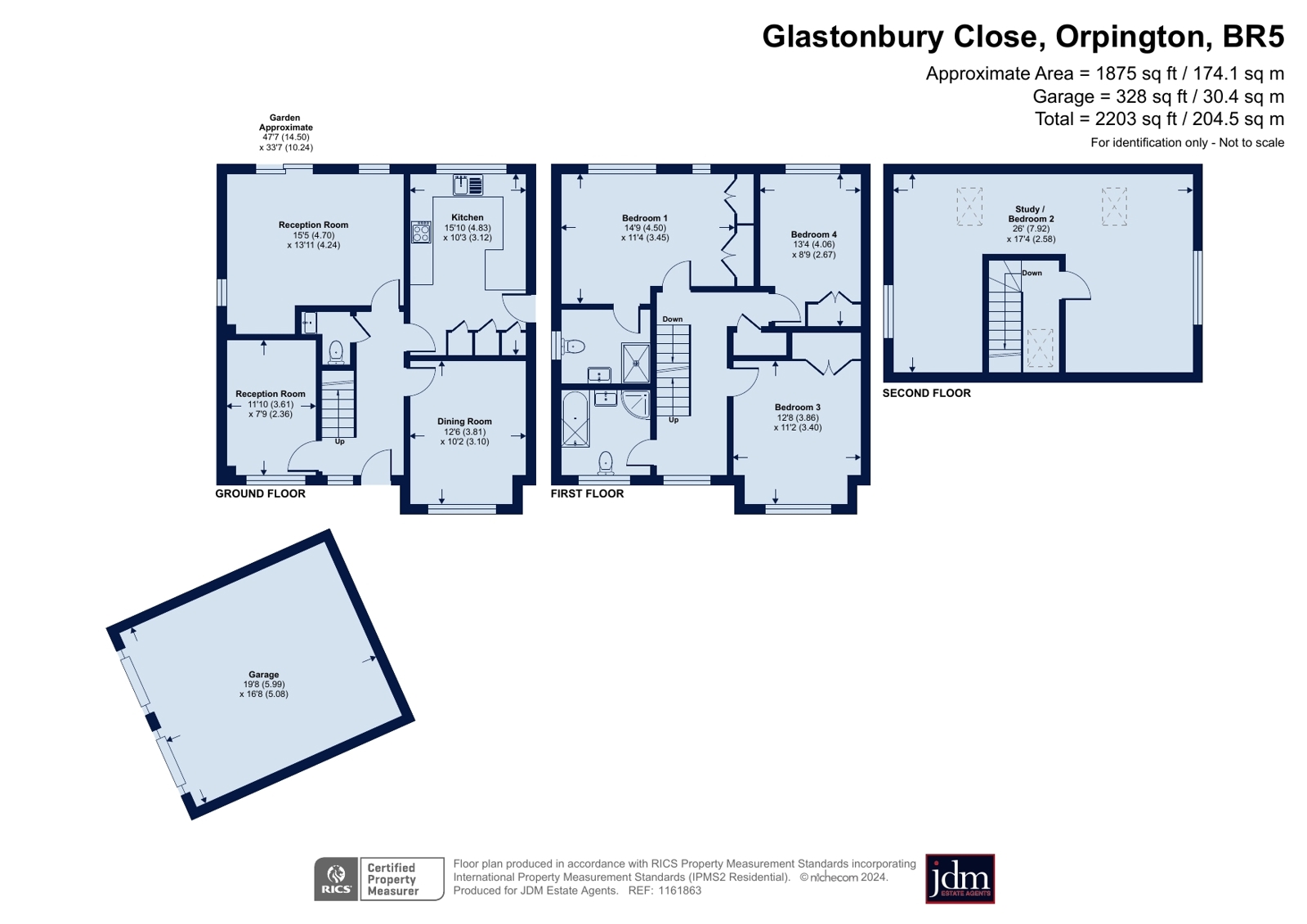Detached house for sale in Glastonbury Close, Orpington BR5
* Calls to this number will be recorded for quality, compliance and training purposes.
Property features
- 4 double bed detached house
- Chain free
- Stunningly presented
- Substantial plot
Property description
Guide price £849,995 - £860,000 A simply stunning, four double bedroom detached family home situated on a substantial plot in a sought after and desirable location, close to local amenities and well regarded schools. Offered chain free.
Guide price £849,995 - £860,000
Offered chain free, we are delighted to present to the market this simply stunning, four double bedroom detached family home, which sits back on a substantial plot with double garage and driveway, with ample parking for at least two cars to the front. This family home offers luxury living in a sought after and desirable location. Close to local amenities, St Olave's Grammar School for boys, amongst other well regarded schools.
This immaculate, detached family home sits tucked away in the corner of this exclusive cul-de-sac, comprising of just seven properties. The current owners have renovated the property to both a high standard and specification, offering an exceptional living experience and boasting a range of features and modern appliances.
Internally the ground floor benefits from a welcoming hallway and features three reception rooms, cloakroom, plus a luxury bespoke and individually designed kitchen (with German made and efficient appliances).
The main reception/living room has access to the landscaped rear garden which is mainly laid to lawn with patio area, providing an idyllic setting for outdoor relaxation and al fresco dining.
To the first floor buyers will find three double bedrooms, all with fitted wardrobes. The master bedroom offers an en-suite. The modern four piece family bathroom completes the accommodation to this floor.
To the second floor there is a spacious bedroom, the current owner utilises it as a study area, which could (subject to building regulations) be divided into two bedrooms or provide an en-suite.
The property is tastefully decorated and features replacement double glazing, gas central heating and attractive floor coverings (including Aqua Step flooring on the ground floor where fitted).
Internal viewing comes highly recommended to fully appreciate all that this family home has to offer.
Nb. We have been informed that the broadband supply is cable FTTP (currently with BT Halo 900 Mbps) and the water supply is metered.<br /><br />
<b>Broadband and Mobile Coverage</b><br/>For broadband and mobile phone coverage at the property in question please visit: And respectively.<br/><br/><b>important note to potential purchasers:</b><br/>We endeavour to make our particulars accurate and reliable, however, they do not constitute or form part of an offer or any contract and none is to be relied upon as statements of representation or fact and a buyer is advised to obtain verification from their own solicitor or surveyor.
Property info
For more information about this property, please contact
jdm Estate Agents, BR5 on +44 1689 867103 * (local rate)
Disclaimer
Property descriptions and related information displayed on this page, with the exclusion of Running Costs data, are marketing materials provided by jdm Estate Agents, and do not constitute property particulars. Please contact jdm Estate Agents for full details and further information. The Running Costs data displayed on this page are provided by PrimeLocation to give an indication of potential running costs based on various data sources. PrimeLocation does not warrant or accept any responsibility for the accuracy or completeness of the property descriptions, related information or Running Costs data provided here.
































.png)

