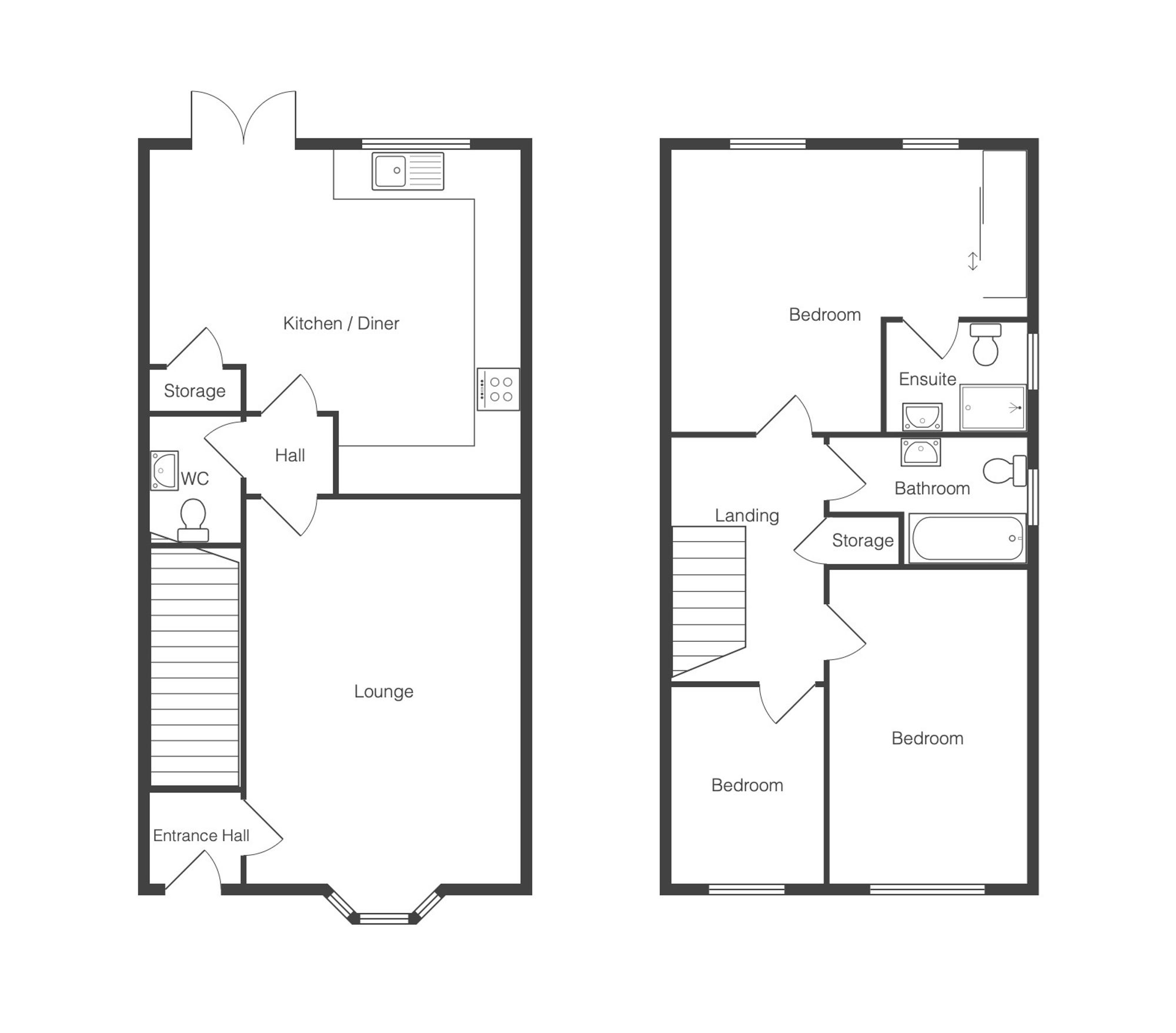Detached house for sale in Circuit Drive, Long Eaton NG10
Just added* Calls to this number will be recorded for quality, compliance and training purposes.
Property features
- Three bedroom detached
- No upward chain
- En-suite to the master bedroom
- Walking distance to Long Eaton town centre and schools
- Off road parking & garage
- Gas central heating
- Double glazing
- Open plan kitchen diner facing the rear garden
Property description
Situated in a desirable location, this charming three-bedroom detached house offers a perfect blend of comfort and convenience with No Upward Chain. Boasting a master bedroom with en-suite, this property is ideal for families looking for a peaceful retreat within walking distance to Long Eaton town centre and schools. The open plan kitchen diner facing the rear garden is the heart of the home, offering a bright and inviting space for family gatherings. Additional features include off-road parking, garage, gas central heating, and double glazing, ensuring a comfortable living experience for its new owners.
Being originally built by Davidsons Homes this home is in good condition and very easy to maintain.
The outdoor space of this property is equally impressive, offering a serene escape from the hustle and bustle of every-day life. Set back from the road with a wrought iron fence and gate adorned with shrubs, the property exudes kerb appeal. A tar macadam driveway provides access to the garage and a gate at the side leads to the privately enclosed rear garden. Here, a patio area and lush lawn with borders brimming with mature shrubs and flowers offer a tranquil setting for outdoor activities and relaxation. Completing the outdoor experience is an outside tap for added convenience. With an 18'1 x 7'2 garage featuring an up and over door, light, and power, this property truly encompasses comfort, style, and practicality for the discerning buyer.
EPC Rating: C
Entrance Hall
Composite front entrance door, stairs to the first floor landing, radiator and door to
Lounge (5.21m x 3.71m)
UPVC double glazed bay window to the front, TV & telephone point, radiator x2 and door to
Inner Hallway
Door to WC and dining kitchen
WC
Low flush w.c, sink, splashbacks and radiator
Dining Kitchen (3.84m x 4.60m)
Wall, base and drawer units with work surface over, stainless steel sink/waste/drainer unit with swan mixer tap over, splash backs, TV point, radiator x2, built-in dishwasher, washing machine, fridge/freezer, built-in neff Microwave, oven, gas hob and extractor hood over, cloaks cupboard, UPVC double glazed window and patio doors to the garden
Landing
Access to the loft and doors to
Bedroom One (4.01m x 3.51m)
Built-in wardrobes, UPVC double glazed window to the rear x2, radiator, TV point and door to
En-Suite (1.73m x 1.57m)
Walk-in shower cubicle with shower from the mains, low flush w.c, pedestal wash hand basin, tiled walls and splash backs, extractor fan, shaver point, tiled floor, UPVC double glazed window to the side.
Bedroom Two (3.71m x 2.44m)
UPVC double glazed window to the front, radiator, TV point
Bedroom Three (2.31m x 2.13m)
UPVC double glazed window to the rear, radiator, TV point
Bathroom (2.67m x 1.85m)
A white three piece suite comprising panelled bath with hand held shower head, pedestal wash hand basin, low flush w.c, tiled walls and splashbacks, shaver point, UPVC double glazed window to the side, extractor fan.
Garden
The property is set back from the road but a wrought iron fence and gate with shrubs. There is a tar macadam driveway at the side elevation leading to the garage and a gate at the side which leads to the rear garden. The garden is privately enclosed with fenced boundaries having a patio area and lawn with borders full of mature shrubs and flowers. There is also an outside tap.
Parking - Garage
18'1 x 7'2
Up and over door with light and power.
For more information about this property, please contact
Hortons, LE1 on +44 116 484 9873 * (local rate)
Disclaimer
Property descriptions and related information displayed on this page, with the exclusion of Running Costs data, are marketing materials provided by Hortons, and do not constitute property particulars. Please contact Hortons for full details and further information. The Running Costs data displayed on this page are provided by PrimeLocation to give an indication of potential running costs based on various data sources. PrimeLocation does not warrant or accept any responsibility for the accuracy or completeness of the property descriptions, related information or Running Costs data provided here.
































.png)
