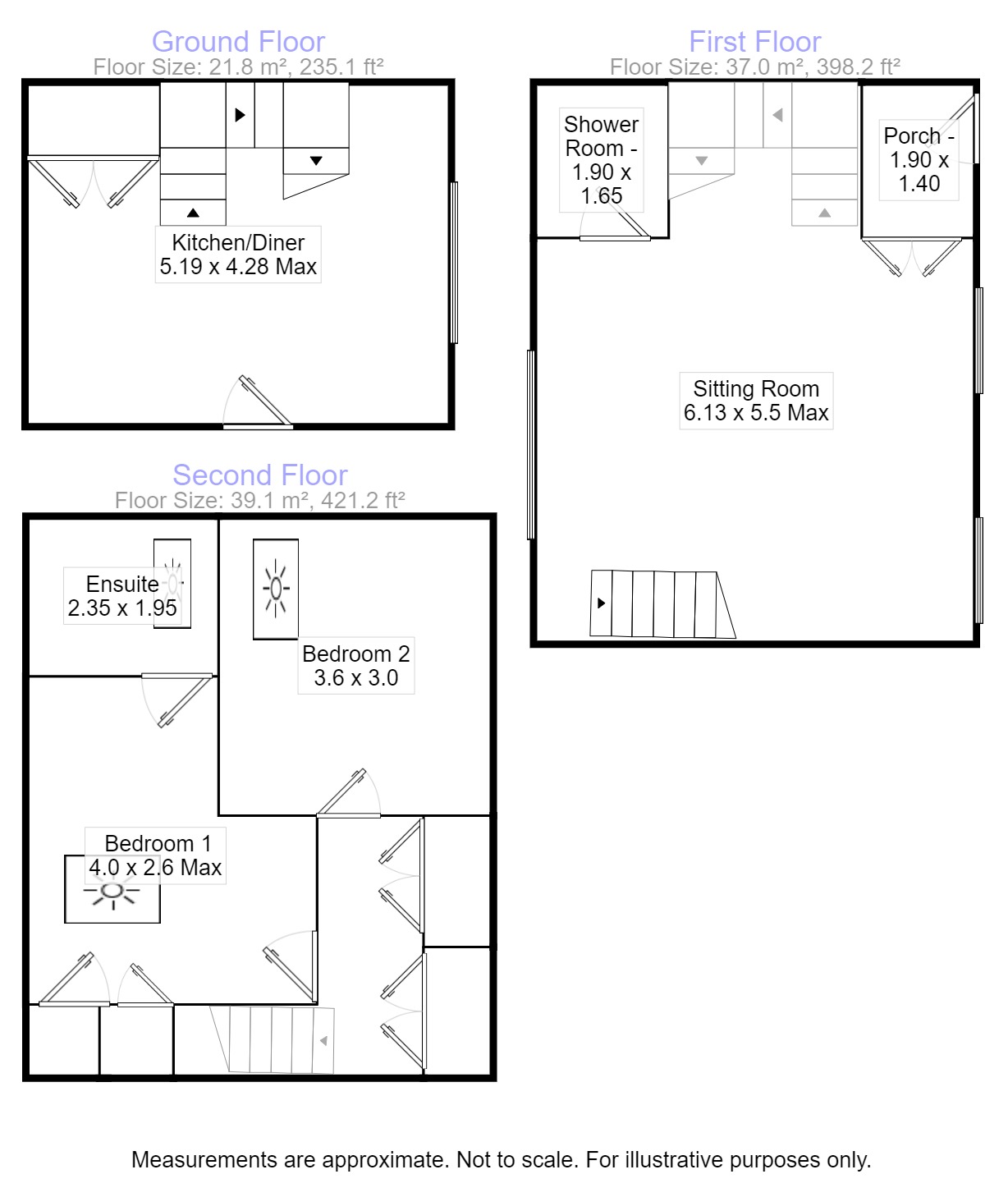Terraced house for sale in Coopers Lane, Evesham, Worcestershire WR11
Just added* Calls to this number will be recorded for quality, compliance and training purposes.
Property features
- Charming Character Cottage
- Two Bedrooms
- Three Storey Home
- Two Bedrooms
- En-Suite To Master
- Town Centre Location
Property description
Positioned over three floors this attractive period cottage set in the heart of the Evesham town centre presented to a high standard with quality fittings.
The property is approached via a footpath and the wrought iron staircase leads to the front porch which opens into the sitting room which is beamed, fitted sapelle wood units and staircase to the top floor. There is a quality shower room, W/C off the sitting room with attractive tiles and matching white suite.
The staircase to the lower level has natural light and forms a spacious kitchen/breakfast room with integrated appliances and with a side door to the passageway outside.
The top floor comprises of a master bedroom with well fitted en-suite shower room, ample landing storage cupboards and a further double bedroom.
The property has a small south facing courtyard and access to Port Street.
Nb – Rights of way apply - Please contact the office for further details.
EPC Grade - Awaited
Council Tax Band - B
Important Note to Potential Purchasers & Tenants:
We endeavour to make our particulars accurate and reliable, however, they do not constitute or form part of an offer or any contract and none is to be relied upon as statements of representation or fact. The services, systems and appliances listed in this specification have not been tested by us and no guarantee as to their operating ability or efficiency is given. All photographs and measurements have been taken as a guide only and are not precise. Floor plans where included are not to scale and accuracy is not guaranteed. If you require clarification or further information on any points, please contact us, especially if you are traveling some distance to view. Potential purchasers: Fixtures and fittings other than those mentioned are to be agreed with the seller. Potential tenants: All properties are available for a minimum length of time, with the exception of short term accommodation. Please contact the branch for details. A security deposit of at least one month’s rent is required. Rent is to be paid one month in advance. It is the tenant’s responsibility to insure any personal possessions. Payment of all utilities including water rates or metered supply and Council Tax is the responsibility of the tenant in every case.
EVE240090/8
Description
Positioned over three floors this attractive period cottage set in the heart of the Evesham town centre presented to a high standard with quality fittings.
The property is approached via a footpath and the wrought iron staircase leads to the front porch which opens into the sitting room which is beamed, fitted sapelle wood units and staircase to the top floor. There is a quality shower room, W/C off the sitting room with attractive tiles and matching white suite.
The staircase to the lower level has natural light and forms a spacious kitchen/breakfast room with integrated appliances and with a side door to the passageway outside.
The top floor comprises of a master bedroom with well fitted en-suite shower room, ample landing storage cupboards and a further double bedroom.
The property has a small south facing courtyard and access to Port Street.
Nb – Rights of way apply - Please contact the office for further details.
EPC Grade - Awaited
Council Tax Band - B
Directions
From the agents High Street office proceed south towards the river bridge. At the traffic lights turn left onto Waterside.
Continue along and turn right onto Coopers Lane. Turn left into Fairwater Close and right at the end of the close where there is pedestrian access to the Close Cottages.
Ground Floor
Porch
Kitchen/Diner
5.19 x 4.28 - Max
First Floor
Sitting Room
6.13 x 5.5 - Max
Shower Room
Second Floor
Landing
Bedroom 1
4.0 x 2.6 - Max
Ensuite
Bedroom 2
3.6 x 3
Garden
Courtyard
Property info
For more information about this property, please contact
Reeds Rains - Evesham, WR11 on +44 1386 426042 * (local rate)
Disclaimer
Property descriptions and related information displayed on this page, with the exclusion of Running Costs data, are marketing materials provided by Reeds Rains - Evesham, and do not constitute property particulars. Please contact Reeds Rains - Evesham for full details and further information. The Running Costs data displayed on this page are provided by PrimeLocation to give an indication of potential running costs based on various data sources. PrimeLocation does not warrant or accept any responsibility for the accuracy or completeness of the property descriptions, related information or Running Costs data provided here.























.png)
