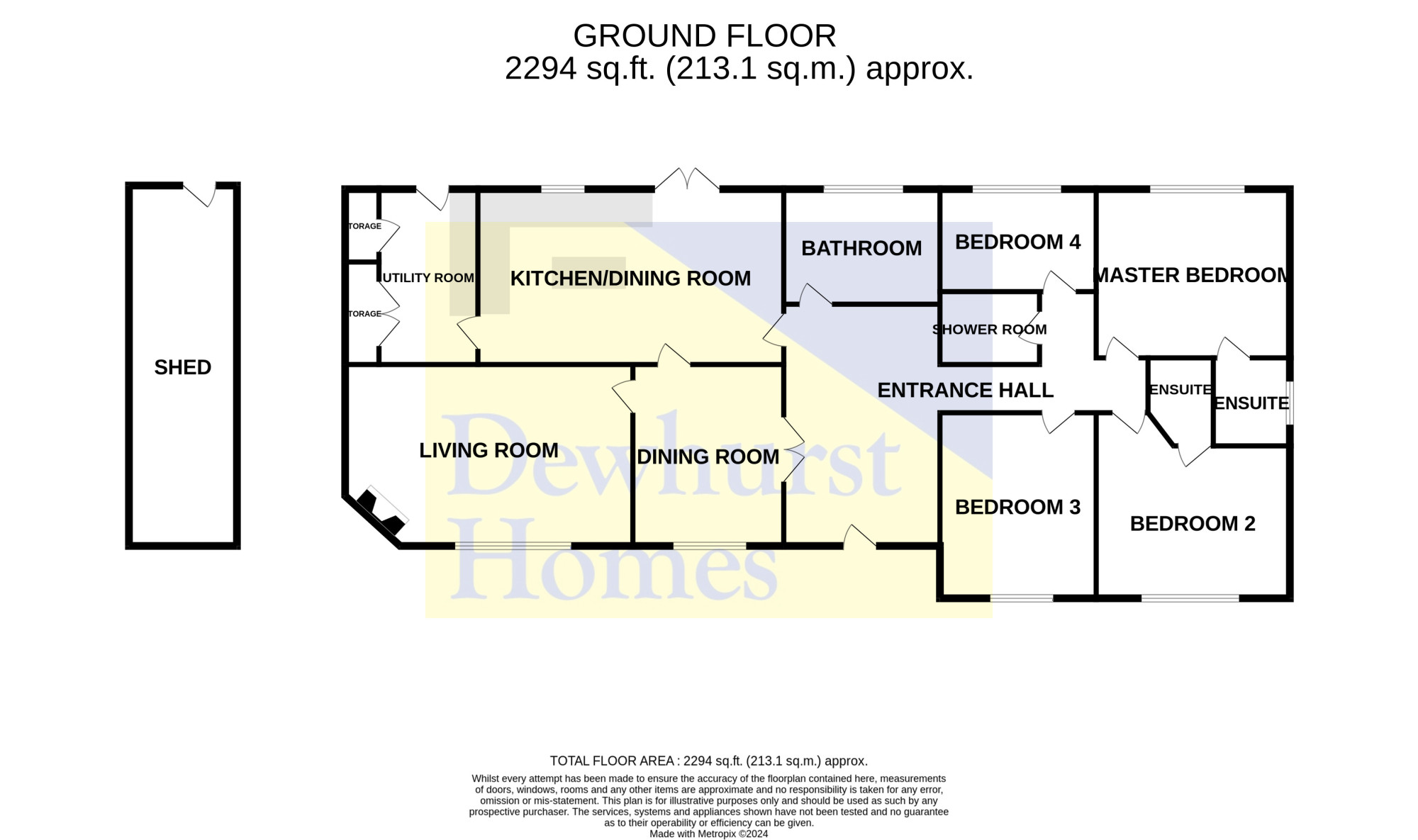Bungalow for sale in Bilsborrow Lane, Billsborrow PR3
Just added* Calls to this number will be recorded for quality, compliance and training purposes.
Property description
Welcome to this stunning detached bungalow nestled in the semi-rural location of Bilsborrow. This exquisite property offers a luxurious living experience with four spacious bedrooms and four bathrooms, making it the perfect family home. The property boasts an abundance of natural light, creating a warm and inviting atmosphere throughout. As you step inside, youll be greeted by a stunning entrance hallway that leads to a tastefully decorated interior with bespoke features, including a log burning stove that adds a touch of charm and warmth to the living space.
The heart of the home is the beautiful fully fitted kitchen, where you can indulge your culinary skills while enjoying the picturesque views of the large landscaped garden. The property also features ample storage space, a convenient utility room, and a large shed with power and lighting, providing practicality and functionality for everyday living. Additionally, the in and out driveway offers parking for multiple cars, ensuring convenience for you and your guests.Conveniently situated with ease of access to the motorway network, this property provides a perfect blend of tranquility and accessibility.
If youre seeking a vibrant lifestyle, this property is also within easy reach of entertainment and leisure facilities, including nightlife spots, fitness clubs, cinemas, theaters, parks, post offices, libraries, and natural tourist attractions. With nearby hospitals, doctors practices, pharmacies, and shopping centers, every convenience is at your fingertips.
Dont miss out on this exceptional opportunity to embrace a prosperous and vibrant lifestyle. Schedule a viewing today by calling Dewhurst Homes on and experience the unparalleled charm and elegance of this remarkable property.
Entrance Hallway (18'6 x 11'11)
Spacious entrance hallway with composite door to the front with glazed panels to the side. Carpet, ceiling light and radiator. Leading to all accommodation.
Living Room (13'11 x 22')
UPVC double glazed bay window to the front. Log burning stove with bespoke hand carved Bath stone hearth and surround. Carpet, ceiling light and radiator.
Dining Room (13'11 x 12'5)
UPVC double glazed bay window to the front. Two tone hardwood flooring, ceiling light and radiator. Double doors leading to the entrance hallway.
Dining Kitchen (13'5 x 23'5)
UPVC double glazed window and French double doors to the rear. Fitted with a range of Leitch (German) wall and base units with complementary worktops. Large centre island with four seater breakfast bar, 4 ring induction hob and Siemens rising extractor fan. Integrated fridge and freezer, dishwasher, microwave and two Siemens ovens with warming drawers below. Double bowl stainless steel sink with spry mixer taps ad draining board. Hardwood flooring throughout, ceiling spotlights and two radiators.
Utility Room (13'5 x 7'11)
UPVC double glazed window and door to the rear. Fitted with a range of wall and base units with single bowl sink, integrated dishwasher and plumbing for washing machine. Large utility cupboard housing the boiler. Additional store room to the side. Tiled floor, ceiling light and radiator.
Master Bedroom (12'11 x 14'11)
UPVC double glazed window to the rear. Carpet, ceiling light and radiator. Leading to en-suite shower room.
En-Suite Shower Room (6.9 x 5.0)
Upvc double glazed window to the side, corner walk-in shower, w/c, hand wash basin with storage under, illuminated mirror, heated towel rail, extractor, ceiling light and tiled flooring.
Bedroom Two (14.2 x 14.10)
Upvc double glazed bay window to the front, carpet, radiator, ceiling light and access to en-suite.
En-Suite (6.9 x 4.10)
Corner walk-in shower, w/c, hand wash basin with storage under, heated towel rail, illuminated mirror, complimentary wall tiles and flooring, extractor fan and ceiling light.
Bedroom Three (14.3 x 11.11)
Upvc double glazed bay window to the front, carpet, radiator and ceiling light.
Bedroom Four (7.0 x 12.0)
Upvc double glazed window to the rear, carpet, radiator and ceiling light.
Shower Room (5.7 x 7.7)
Double walk-in shower, w/c, hand wash basin with storage under, heated towel rail, complimentary wall and floor covering, extractor fan and ceiling light.
House Bathroom (2.69m x 3.63m)
Four piece suite in white comprising a panel bath, low level W.c, walk in shower, wash hand basin with vanity storage, double radiator, heated towel rail, extractor, illuminated mirror, tiled walls and floor and a UPVC double glazed window to the rear aspect.
External
Private rear garden with large patio, lawn area, outside tap and lighting, established plants, trees and shrubs and side access. In and out driveway to the front with parking for multiple cars, electric socket, outside lighting and lawn area. The good sized garden shed has power and lighting.
Property info
For more information about this property, please contact
Dewhurst Homes, PR3 on +44 1995 493950 * (local rate)
Disclaimer
Property descriptions and related information displayed on this page, with the exclusion of Running Costs data, are marketing materials provided by Dewhurst Homes, and do not constitute property particulars. Please contact Dewhurst Homes for full details and further information. The Running Costs data displayed on this page are provided by PrimeLocation to give an indication of potential running costs based on various data sources. PrimeLocation does not warrant or accept any responsibility for the accuracy or completeness of the property descriptions, related information or Running Costs data provided here.




































.png)
