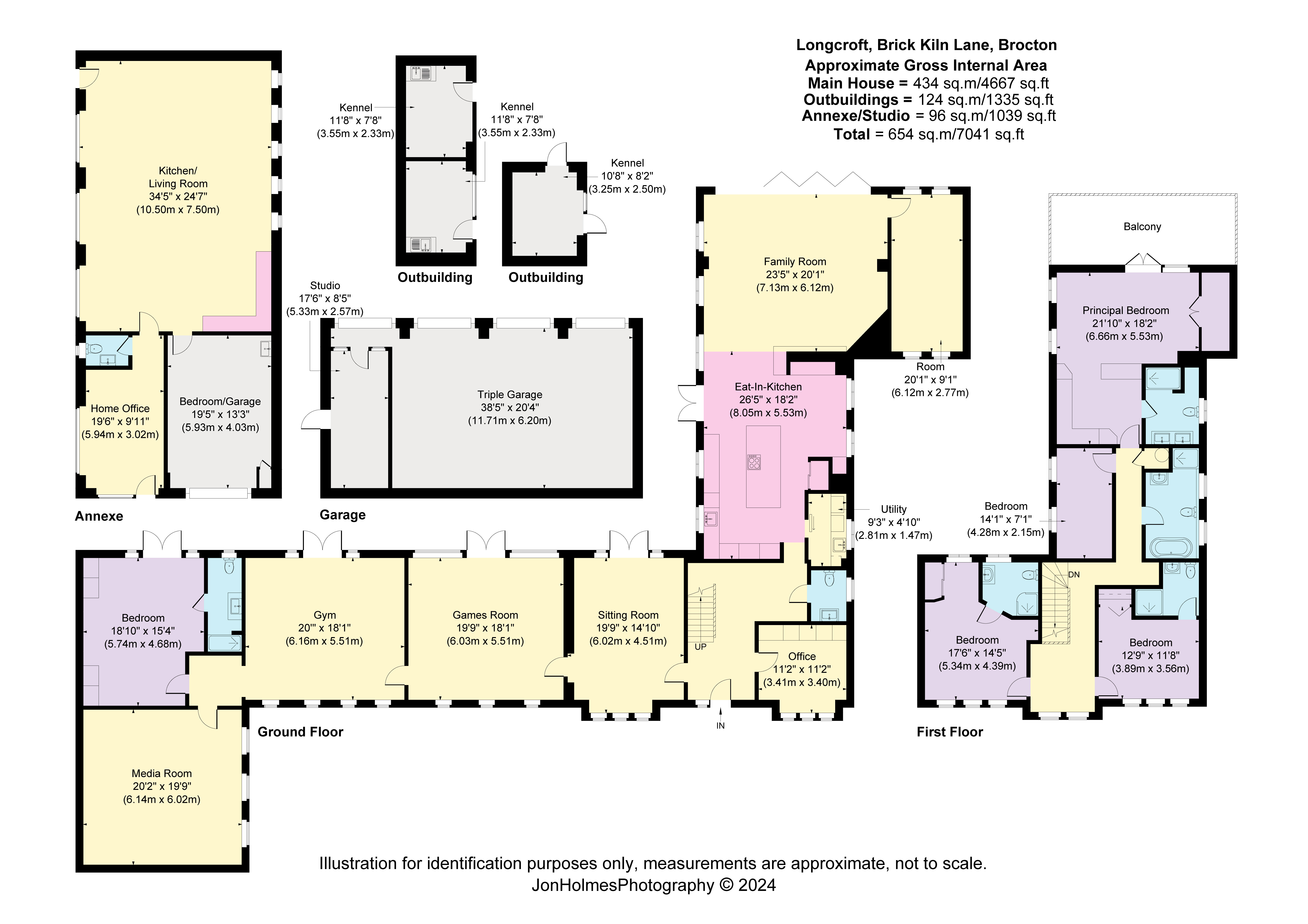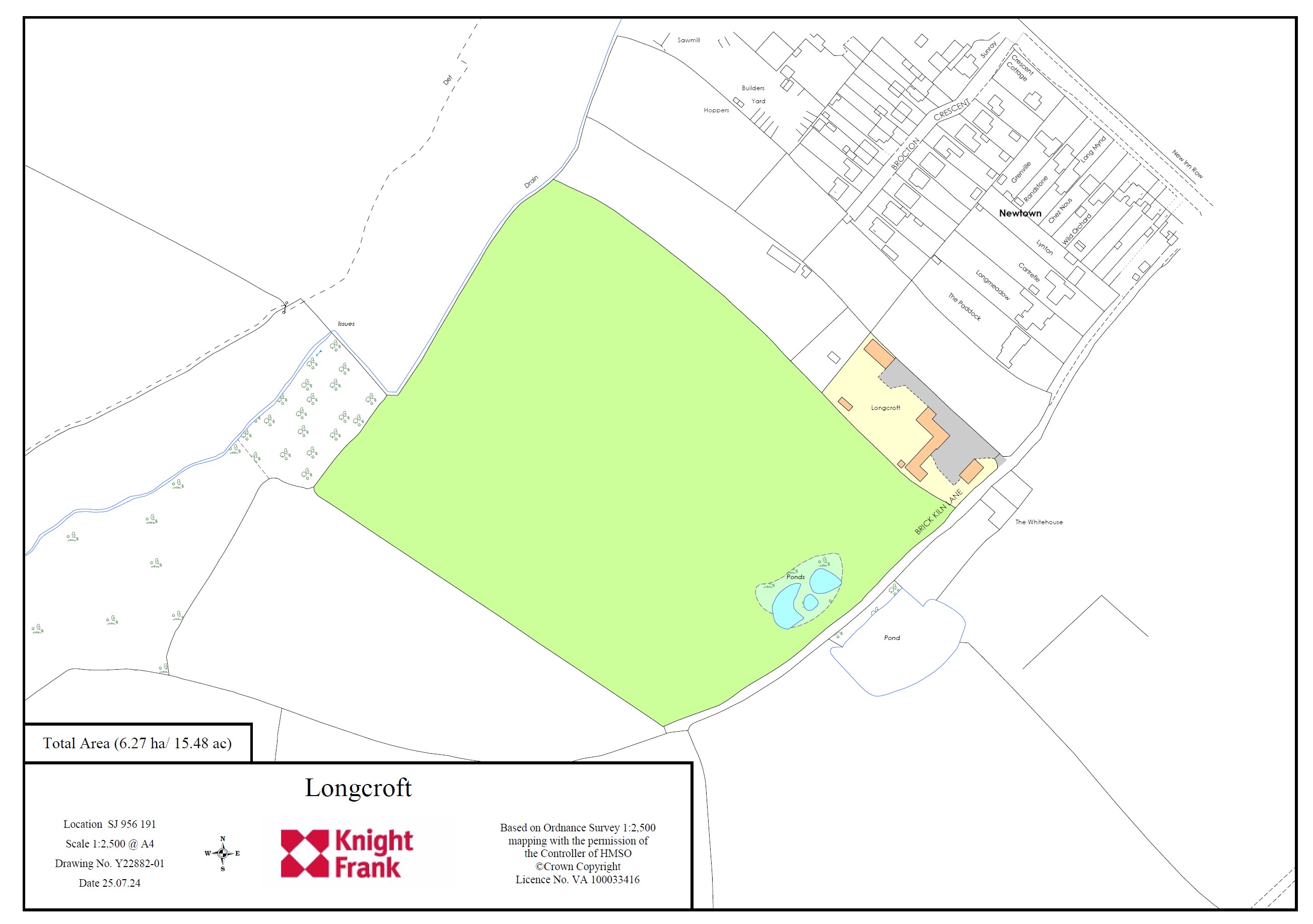Detached house for sale in Brick Kiln Lane, Brocton, Stafford, Staffordshire ST17
Just added* Calls to this number will be recorded for quality, compliance and training purposes.
Property features
- 6 bedrooms
- 5 reception rooms
- 6 bathrooms
- 15.48 acres
- Detached
Property description
Set at the end of a no through road offering maximum privacy, Longcroft is a contemporary country house which has been significantly improved, extended and remodelled over recent years. Taking on a neo-Georgian appearance, Longcroft is a modern take on a traditional Georgian design complete with sandstone sills and headers. Extending to over 4,600 sq ft, the accommodation is highly flexible with features such as a 51 foot long kitchen family room, gym, media room and detached annexe of over 1,000 sq.ft. The house benefits from outstanding views across the 15.48 acres of land that adjoin, and uninterrupted views across the surrounding countryside.
The front door opens to a spacious entrance hall, with doors radiating out to the ground floor accommodation.
The bright dual aspect sitting room offers a formal seating area with doors to the gardens and walk in bay window.
The games room continues on from the sitting room to provide a flexible space which is ideal for entertaining. With doors to the garden, the games room could be reworked to a bar or formal dining room as required. The media room makes the ideal cinema space which includes a recessed ceiling with integrated speakers.
There is a large double bedroom with fitted wardrobes and an en suite shower room. Off the opposite side of the entrance hall is the exceptional kitchen family room. This space has been well zoned into a kitchen with a vast family area to the rear, complete with bi folding doors to the garden. The room is cleverly split by a real flame gas fireplace. The kitchen is fitted with a range of wall, floor and island cabinetry all set beneath a marble worksurface. There is an array of integrated appliances including two ovens, microwave grill, warming drawer and dishwasher. There is both a handy pantry and a utility off the kitchen area, which leads onto the family area to the rear.
The vast family area provides an excellent space for informal seating with access to the gardens via wall to wall bi folding doors.
A handy office is located off which could be used flexibly as a boot room or playroom as required. A contemporary guest WC and study completes the ground floor accommodation.
A glass and oak staircase rises to the first floor landing.There are two large double bedrooms to either side of the landing, both of which benefit from en suites and fitted wardrobes.
The landing continues to provide access to the fifth bedroom and family bathroom which is complete with a separate shower.
At the end of the landing is the exceptional principal suite. The dressing area is fitted with banks of wardrobes and shoe racks, with the bedroom area having access onto a large balcony with far reaching views. The en suite which includes dual sinks completes the first floor accommodation.
Annexe
Approached via a driveway to the side of the house The annexe offers spacious accommodation of over 1,000 sq.ft. Which is set out as a large open plan kitchen dining living space with fitted kitchen, separate bedroom with shower room and integral garage. Adjacent to the annexe are two purpose-built dog kennels with power and light.
Outbuildings, gardens and grounds
Longcroft is approached via electrically operated gates which open to an expansive front driveway. The driveway provides access to the triple garage block which includes a purpose built studio which could be used flexibly.
Whilst the front garden is mainly laid to lawn, the rear gardens offer an expansive terrace which wraps around the rear elevation. The terrace has numerous seating areas and provides exceptional views. The garden continues off the terrace, with double gates leading to the parkland which adjoins Longcroft.
Set out as a parkland field, this area could be ideal for equestrian use or those with a sporting interest. There is a gravelled parking area which has direct access back onto the lane, whilst there is a wildlife pool. All in all, the plot extends to approximately 15.48 acres.
Location
Brocton Village offers a renowned golf club, and two pubs with the Paragon Group's Seven Stars at Brocton being of particular note.
Nestled on the edge of Cannock Chase, an Area of Outstanding Natural Beauty, there is an array of walks, cycling and pony trekking routes. Brocton Hall golf club is found at the other end of the village, whilst the National Trust's Shugborough Estate is close by and offers a range of events throughout the year.
Well placed for the commuter, there are direct services available from Stafford and Lichfield Trent Valley railway stations to London Euston both with a scheduled journey time of about 1 hour and 17 minutes. Direct services also run from Stafford and Lichfield into Birmingham. The M6 Toll, M6, A5 and A38 are all within easy reach. Sutton Coldfield is approximately 40 minutes by car, whilst Birmingham centre is less than 30 miles south.
There is an excellent range of schooling including Stafford Grammar School, Newcastle under Lyme School, Yarlet and Denstone College.
Property info
Longcroft.Jpg View original

Land Plan Longcroft. View original

For more information about this property, please contact
Knight Frank - Stafford Sales, ST18 on +44 1785 719298 * (local rate)
Disclaimer
Property descriptions and related information displayed on this page, with the exclusion of Running Costs data, are marketing materials provided by Knight Frank - Stafford Sales, and do not constitute property particulars. Please contact Knight Frank - Stafford Sales for full details and further information. The Running Costs data displayed on this page are provided by PrimeLocation to give an indication of potential running costs based on various data sources. PrimeLocation does not warrant or accept any responsibility for the accuracy or completeness of the property descriptions, related information or Running Costs data provided here.














































.png)
