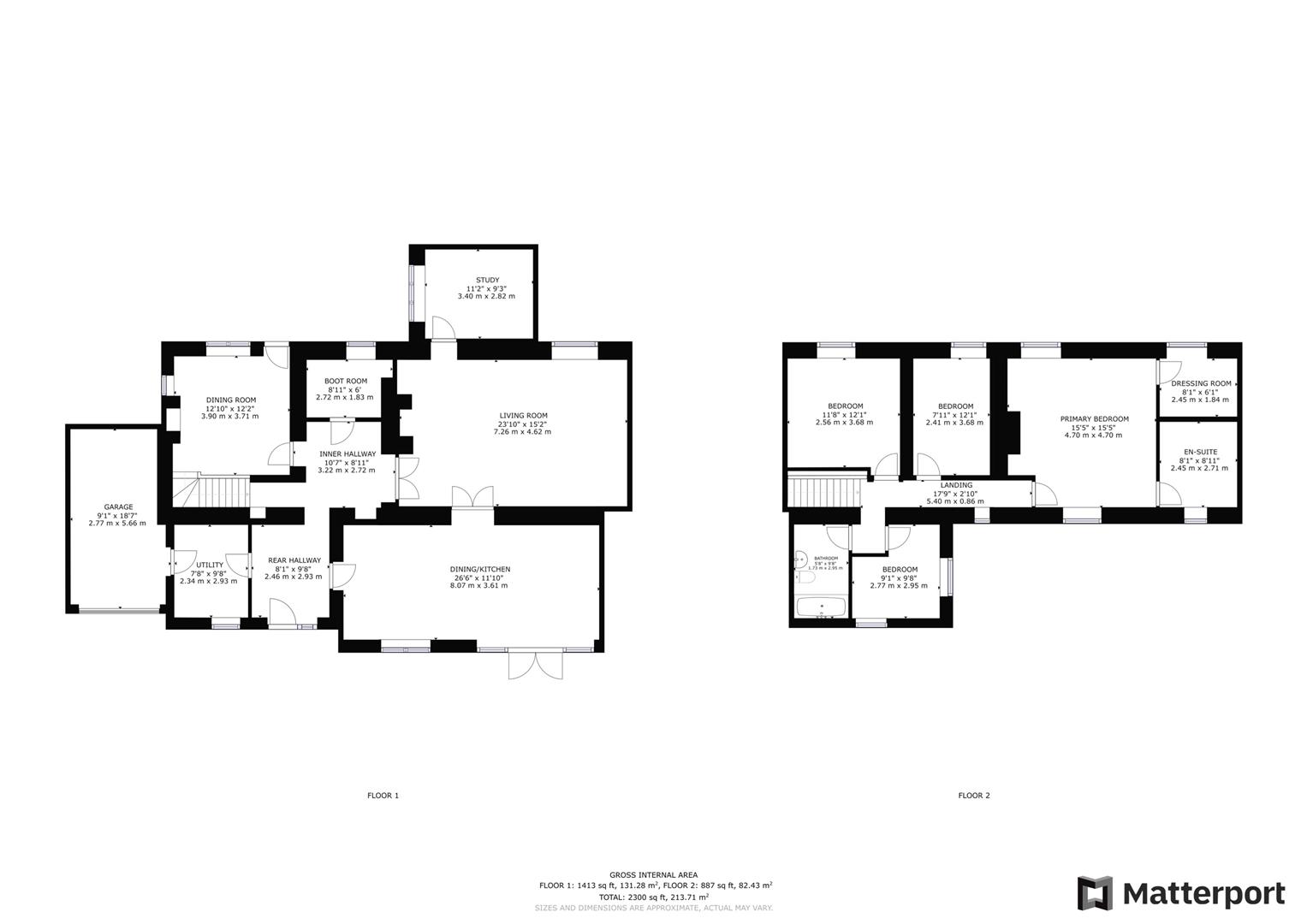Detached house for sale in Wirksworth Road, Cowers Lane, Belper DE56
Just added* Calls to this number will be recorded for quality, compliance and training purposes.
Property features
- Spacious Extended Stone Built Detached Cottage
- Beautifully Renovated - High Quality Specification & Finish
- Over 2100 Square Feet of Living Accommodation
- Underfloor Heating, Gas Central Heating & Flush Casement uPVC Windows
- Living Room, Dining Room, Study, Inner Hall, WC, Boot Room & Utility Room
- Superb Open Plan Living Kitchen with Bi-Folding Doors
- Four Bedrooms & Contemporary Bathroom
- Stunning Primary Bedroom with Vaulted Ceiling, Dressing Room & En-Suite
- Generous Block Paved Rear Driveway & Single Garage.
- Beautiful Landscaped Rear Gardens with Rear Driveway & Gated Access
Property description
High specification extended cottage - A most attractive, four bedroom stone built detached cottage of immense style and character, offering spacious living accommodation of over 2100 square feet. This period cottage has undergone a comprehensive scheme of renovation and improvement and offers a beautiful blend of character features and contemporary styling with high specification fittings. The property has a rear access gated driveway with extensive block paved driveway, single garage and delightful landscaped rear garden.
The property offers a high specification with underfloor heating and will include a stunning dining kitchen with high quality units, dining island, large glass lantern and bi-folding doors. There is also a stunning primary bedroom suite with vaulted ceiling with exposed beams, dressing room and contemporary en-suite bathroom.
The Detail
Forge Cottage is a most attractive stone built detached cottage of immense style and character and offers spacious living accommodation of over 2100 square feet. This period cottage has undergone a comprehensive scheme of renovation and improvement and offers a beautiful blend of character features and contemporary styling with high specification fittings.
This property has been renovated by reputable local builder Fontenay developments and offers an exacting specification and quality of finish that really has to be viewed to be fully appreciated. The property will also offer a choice from a range of kitchen options and worksurfaces and will include a full flooring package.
The accommodation has underfloor heating to the ground floor, gas central heating and quality flush casement uPVC double glazed windows.
In brief the accommodation comprises: Dining room with staircase to the floor, inner hallway, spacious living room, study, boot room, contemporary wc, utility room, rear hallway and superb open plan dining kitchen with dining island, beautiful glass lantern and bi-folding doors giving access to the rear garden.
The first floor landing leads to four bedrooms, including three generous double bedrooms and contemporary bathroom. The stunning primary bedroom suite also offers an impressive vaulted ceiling with exposed beams, dressing room and contemporary en-suite shower room.
Outside, there is stone walled forecourt garden with decorative metal railings and metal gateway. There is a delightful landscaped rear garden with paved patio, raised level lawn, raised level level planting borders and gated driveway with extensive block paved driveway leading to a single attached garage.
The Location
Cowers Lane is conveniently situated between Belper and Ashbourne, with Wirksworth located approx 5 miles to the north. Belper around 4 miles to the east and Ashbourne around 8 miles to the west.
Belper enjoys a comprehensive range of local shopping facilities including major supermarkets, pubs, restaurants and exceptional recreational facilities. The town also has the benefit of railway station that serves Derby, Nottingham and Matlock with links to the main railway network. The town was also credited with the Best High Street in England at the 2019 Great British High Street awards an award that it has won twice.
Derby City Centre is also easily accessible and this offers a more comprehensive range of shopping facilities in the Derbion Shopping Centre
Please Note
The internal images are digitally created images and are just for illustrative purposes only.
Property info
For more information about this property, please contact
Curran Birds + Co, DE1 on +44 1332 220336 * (local rate)
Disclaimer
Property descriptions and related information displayed on this page, with the exclusion of Running Costs data, are marketing materials provided by Curran Birds + Co, and do not constitute property particulars. Please contact Curran Birds + Co for full details and further information. The Running Costs data displayed on this page are provided by PrimeLocation to give an indication of potential running costs based on various data sources. PrimeLocation does not warrant or accept any responsibility for the accuracy or completeness of the property descriptions, related information or Running Costs data provided here.






























.png)
