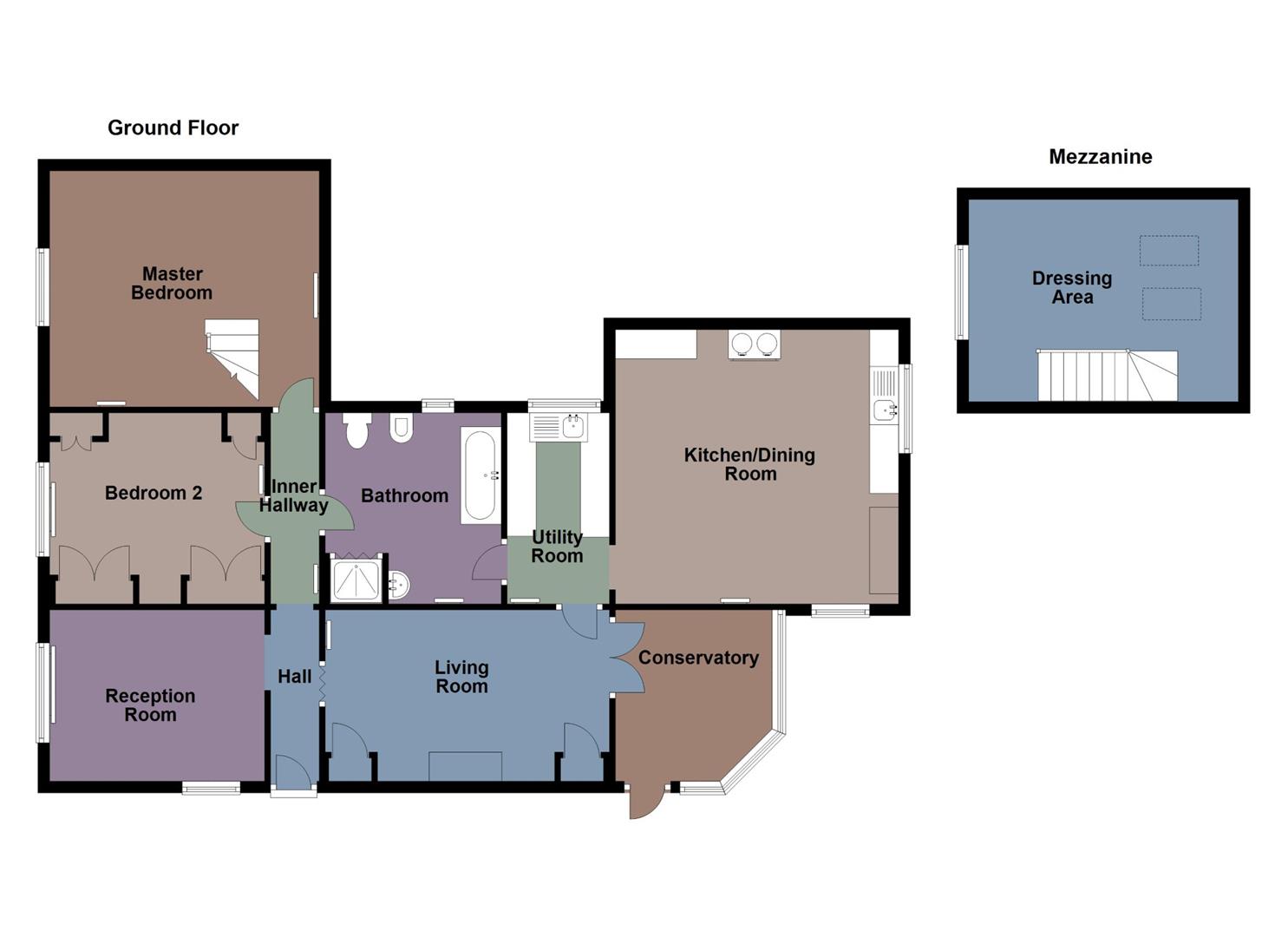Detached bungalow for sale in Tyrwaun, Pwll, Llanelli SA15
Just added* Calls to this number will be recorded for quality, compliance and training purposes.
Property features
- Video tour
- Detached bunaglow
- Two bedroom
- Dressing area
- Conservatory
- Popular location
- No chain
- Freehold
- Council tax - E
Property description
Discover the enchanting character and charm of this delightful two-bedroom detached property, complete with exposed wooden beams throughout. Located in the sought-after area of Pwll, this home offers the perfect blend of tranquillity and convenience with proximity to the Loughor Estuary, town centre, the millennium coastal path, schools, shops, pubs and essential amenities. Excellent transport links to Trostre Retail Parc and the M4
The ground floor of this inviting residence boasts a spacious living room, reception room, a well-appointed kitchen/dining area, a convenient utility room and a conservatory. Additionally there are two bedrooms and a bathroom thoughtfully placed on this level for your comfort. Ascending to the first floor you'll discover a versatile mezzanine dressing room off the master bedroom that adds a touch of elegance to the home's layout.
Outside the front of the property showcases a meticulously maintained garden that serves as a testament to the beauty of nature. This garden is a masterpiece of colour and greenery, adorned with mature shrubs, trees, vibrant flowers, expansive lawn areas and a serene fish pond.
To the rear of the property an enclosed courtyard awaits, featuring gravel stone and a patio area perfect for outdoor relaxation and entertainment, also side access to the front left of the property with garden shed.
The Accommodation Comprises
Ground Floor
Hall
Entered via front door, fitted carpet.
Living Room (3.13m x 4.89m (10'3" x 16'1"))
Fireplace with brick surround, exposed wooden beams, two storage cupboards, fitted carpet, radiator.
Reception Room (2.95m x 3.70m (9'8" x 12'2"))
Double glazed window to front, frosted double glazed window to side, fitted carpet, radiator.
Kitchen/Dining Room (4.72m x 4.87m (15'6" x 16'0"))
Fitted a matching range of eye level and base units with worktop space over, 1+1/2 bowl sink unit, integrated dishwasher and fridge, space for a range cooker. Double glazed windows to back and side, exposed wooden beams, fireplace, tiled flooring, radiator.
Another Aspect Of The Kitchen/Dining Room
Utility Room (3.29m x 1.76m (10'10" x 5'9"))
Fitted with a matching range of eye level and base units with worktop space over, 1+1/2 bowl stainless steel sink, plumbing for washing machine, space for freezer. Double glazed window to side, tiled flooring, radiator.
Conservatory
Double glazed windows to side and rear, double glazed door to side leading to the rear garden, tiled flooring, radiator.
Inner Hallway
Fitted carpet, radiator.
Master Bedroom (4.06m x 4.64m (13'4" x 15'3"))
Double glazed window to front, wooden stairs leading to dressing area, exposed wooden beams, fitted carpet, two radiators.
Dressing Area (3.48m x 4.64m (11'5" x 15'3"))
Double glazed window to front, exposed wooden beams, two skylights, fitted carpet.
Bedroom 2 (3.29m x 3.70m (10'10" x 12'2"))
Double glazed window to front, fitted wardrobes, fitted carpet, radiator.
Bathroom
Fitted four piece suite comprising bath, shower cubicle, wash hand basin and WC. Frosted double glazed window to side, access from hall and utility room, tiled walls and flooring, radiator.
External
As you approach the front of this charming property you will be greeted by a meticulously maintained garden that is a true testament to the beauty of nature. This garden is a harmonious blend of vibrant colours and lush greenery, mature shrubs, trees, lawn areas and fish pond creating a captivating visual feast for the senses
Front Garden
Another Aspect Of The Front Garden
Rear Garden
To the rear of the property there is an enclosed private rear garden with gravelled stone and patio area.
Another Aspect Of The Rear Garden
Ariel Views
Tenure
Freehold
Council Tax E- Annual Price: £2,175 (min)
Property info
For more information about this property, please contact
Astleys - Swansea, SA1 on +44 1792 925017 * (local rate)
Disclaimer
Property descriptions and related information displayed on this page, with the exclusion of Running Costs data, are marketing materials provided by Astleys - Swansea, and do not constitute property particulars. Please contact Astleys - Swansea for full details and further information. The Running Costs data displayed on this page are provided by PrimeLocation to give an indication of potential running costs based on various data sources. PrimeLocation does not warrant or accept any responsibility for the accuracy or completeness of the property descriptions, related information or Running Costs data provided here.















































.png)


