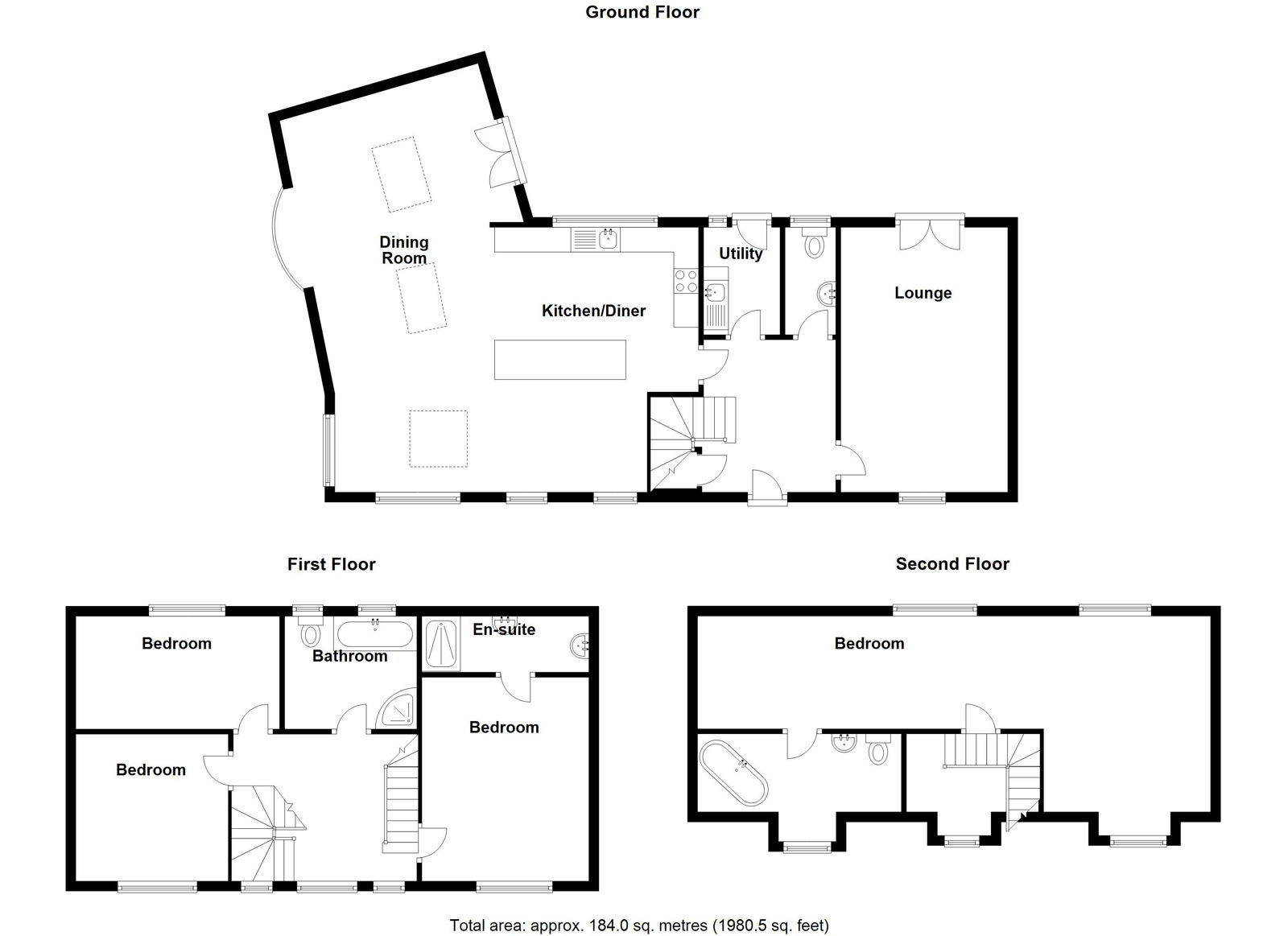Detached house for sale in Gorsey Lane, Wythall B47
Just added* Calls to this number will be recorded for quality, compliance and training purposes.
Property features
- An Extraordinary Gated Detached Home
- Four Bedrooms
- Impressive Living/Dining Kitchen
- Master Suite with Dressing Area and Ensuite
- Utility Room & Guest WC
- Modern Ensuite Shower Room
- Refitted Family Bathroom
- Summer House with Sauna
- Front, Side & Rear Gardens
- Planning Permission for Further Extension
Property description
This impressive, refurbished home is well-screened and sits back from the road behind gates and a tarmacadam driveway. A double-glazed door leads into a welcoming reception hall with a sweeping staircase to the first floor and Oak doors to the ground floor accommodation. There is a cozy dual-aspect lounge with a log-burning effect fireplace with brick paneling and a wooden mantle. There is also a tastefully decorated guest WC and useful utility room. The kitchen has been extended and is now a fabulous living dining kitchen of exceptional size, complete with modern units, an integrated oven, microwave, plate warmer, dishwasher, induction hob and wine cooler. There is a central island and ample room for dining and living furniture. This beautiful space is further enhanced by Bose ceiling speakers and a media wall. Moving to the first floor you will find three bedrooms, the larger of which benefits from a modern ensuite, there is also a luxury family bathroom with ceiling speakers and a contemporary suite. The loft has been converted into a stunning, full-width master suite with ceiling speakers, a dressing area and a gorgeous ensuite bathroom with a free-standing slip bath. The well-maintained gardens enjoy a private southerly aspect and extend to the side and rear of the property. The garden boasts a sauna and summerhouse which is double-glazed and provides a relaxing outdoor space. Planning permission has been granted for a double garage and a single-storey extension. This really is a fantastic home and needs to be viewed in order to fully appreciate the accommodation on offer.
Reception Hall
Lounge to front - 4.93m x 3.35m (16'2" x 11'0")
Dual Aspect Living/Dining Kitchen
Kitchen area - 7.26m x 5.13m (23'10" x 16'10")
Living area - 4.32m x 4.44m (14'2" x 14'7")
Utility Room to rear - 1.93m x 1.98m (6'4" x 6'6")
Bedroom One to front - 10.29m x 3.76m (33'9" x 12'4")
Ensuite - 3.66m x 1.6m (12'0" x 5'3")
Dual Aspect Bedroom Two - 4.04m x 3.48m (13'3" x 11'5")
Ensuite to rear 10’1 x 3’3 - 3.07m x 0.99m (10'1" x 3'3")
Bedroom Three to front - 3.28m x 3m (10'9" x 9'10")
Bedroom Four to rear - 3.96m x 2.03m (13'0" x 6'8")
Bathroom to rear - 2.97m x 1.96m (9'9" x 6'5")
Summer House - 3.51m x 2.26m (11'6" x 7'5")
EPC Rating C
Council Tax Band E
Tenure
The vendor advises that the property is Freehold. Drakes Estate Agents will not be held responsible should this information be incorrect and we request that your conveyancing solicitor verifies this throughout the conveyancing procedure.
The information provided by Drakes Estate Agents do not constitute part or all of an offer or contract, the measurements are supplied for guidance only and as such must be considered incorrect, we have not tested any appliances, fittings, services or equipment or and we ask all potential buyers to check the working of any appliances and the measurements before committing to any expenses. For Money Laundering purposes we will request any potential buyer at offer stage to provide proof of Identity before negotiation takes place. Drakes Estate Agents do receive a small referral fee from some Conveyancing Solicitors & Mortgage Brokers which is on a case-by-case basis, and is subject to a minimum referral fee of £50.
Property info
For more information about this property, please contact
Drakes Estate Agents, B47 on +44 1564 648072 * (local rate)
Disclaimer
Property descriptions and related information displayed on this page, with the exclusion of Running Costs data, are marketing materials provided by Drakes Estate Agents, and do not constitute property particulars. Please contact Drakes Estate Agents for full details and further information. The Running Costs data displayed on this page are provided by PrimeLocation to give an indication of potential running costs based on various data sources. PrimeLocation does not warrant or accept any responsibility for the accuracy or completeness of the property descriptions, related information or Running Costs data provided here.































































.png)