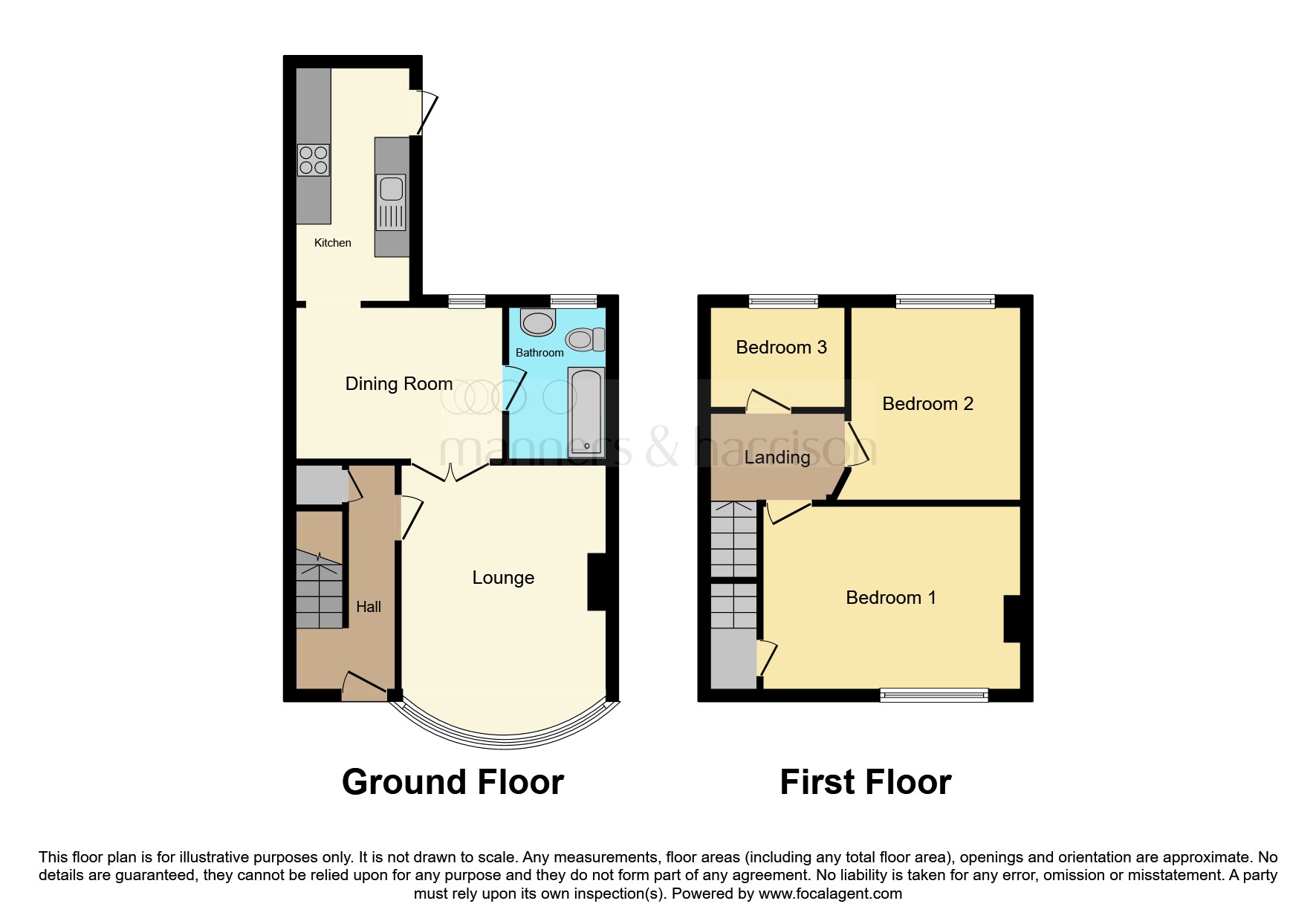Terraced house for sale in Saltwells Road, Middlesbrough TS4
Just added* Calls to this number will be recorded for quality, compliance and training purposes.
Property features
- Transport links
- Downstairs W/C
- Well proportioned bedrooms
- Landscaped rear garden
- Well maintained front garden
Property description
Summary
A 3 bedroom terraced family home, great transport links into Middlesbrough and the A19, cosy family lounge, downstairs bathroom, fitted kitchen, three well proportioned bedrooms, landscaped rear garden, well maintained front garden.
Description
A 3 bedroom terraced family home immaculate throughout with great transport links into Middlesbrough and the A19. The ground floor hosts a cosy family lounge which flows through to the dining room, downstairs bathroom and fitted kitchen. The first floor benefits from three well proportioned bedrooms. Externally this home has a landscaped rear garden with a well maintained front garden.
Hallway
Entered via UPVC double glazed door, stairs to first floor, coved cornicing, radiator, UPVC double glazed window to front.
Lounge 14' 9" Into bay x 11' 3" Into alcove ( 4.50m Into bay x 3.43m Into alcove )
UPVC double glazed bay window to front, radiator, TV point, telephone point, gas fir with decorative fire surround, coved cornicing.
Dining Area 11' 6" x 8' 6" ( 3.51m x 2.59m )
UPVC double glazed window to rear, radiator, access to ground floor bathroom, coved cornicing.
Ground Floor Bathroom
Heated chrome towel rail, wash hand basin with mixer tap, UPVC double glazed window to rear, bath with mixer tap and wall mounted shower head, wc, spotlighting.
Kitchen 13' 2" x 6' 11" ( 4.01m x 2.11m )
Range of wall and base unit with complimentary working surfaces, UPVC double glazed window to the rear, radiator, sink with draining board and mixer tap, recess for fridge freezer, integrated electric oven with 4 ring gas hob, stainless steel splashback with extractor fan, UPVC double glazed door to rear garden, integrated dishwasher and plumbing for washing machine.
First Floor
Landing
Stairs from hallway, coved cornicing.
Bedroom 1 13' 6" x 10' 11" ( 4.11m x 3.33m )
UPVC double glazed window to front, radiator, built in storage cupboard.
Bedroom 2 10' 4" x 9' 5" ( 3.15m x 2.87m )
UPVC double glazed window to rear, radiator.
Bedroom 3 7' x 6' 11" ( 2.13m x 2.11m )
UPVC double glazed window to rear, radiator.
Externally
Landscaped Rear Garden
Turfed garden, patio seating area, access onto alleyway, storage shed.
Front
Palisade.
1. Money laundering regulations: Intending purchasers will be asked to produce identification documentation at a later stage and we would ask for your co-operation in order that there will be no delay in agreeing the sale.
2. General: While we endeavour to make our sales particulars fair, accurate and reliable, they are only a general guide to the property and, accordingly, if there is any point which is of particular importance to you, please contact the office and we will be pleased to check the position for you, especially if you are contemplating travelling some distance to view the property.
3. The measurements indicated are supplied for guidance only and as such must be considered incorrect.
4. Services: Please note we have not tested the services or any of the equipment or appliances in this property, accordingly we strongly advise prospective buyers to commission their own survey or service reports before finalising their offer to purchase.
5. These particulars are issued in good faith but do not constitute representations of fact or form part of any offer or contract. The matters referred to in these particulars should be independently verified by prospective buyers or tenants. Neither sequence (UK) limited nor any of its employees or agents has any authority to make or give any representation or warranty whatever in relation to this property.
Property info
For more information about this property, please contact
Manners & Harrison - Marton, TS7 on +44 1642 309097 * (local rate)
Disclaimer
Property descriptions and related information displayed on this page, with the exclusion of Running Costs data, are marketing materials provided by Manners & Harrison - Marton, and do not constitute property particulars. Please contact Manners & Harrison - Marton for full details and further information. The Running Costs data displayed on this page are provided by PrimeLocation to give an indication of potential running costs based on various data sources. PrimeLocation does not warrant or accept any responsibility for the accuracy or completeness of the property descriptions, related information or Running Costs data provided here.






















.png)
