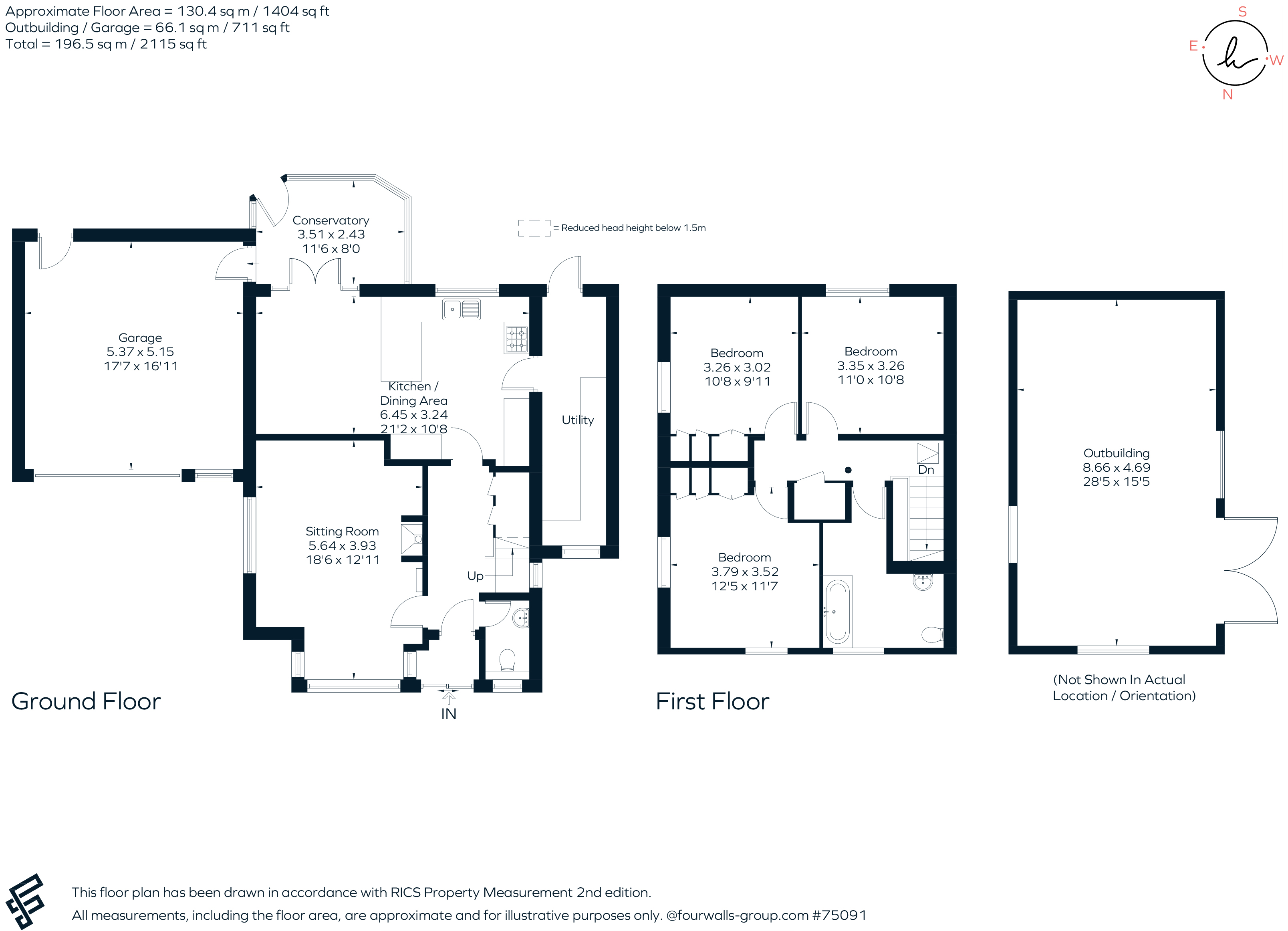Detached house for sale in Banbury Lane, Daventry NN11
* Calls to this number will be recorded for quality, compliance and training purposes.
Property features
- Quarter of an Acre Plot
- Detached Family Home
- Double Garage
- Large Outbuilding with a Variety of Potential Uses
- Three Bedrooms
- Conservatory
- Fitted Kitchen/Dining Area
- Sitting Room
- Private Driveway
- Gas Fired Heating
Property description
The property was constructed in 1980 of brick beneath a tiled roof with UPVC double glazed windows and gas fired heating. Sliding doors open to an entrance porch with a tiled floor. The entrance hall has an oak wood floor and glazed doors lead to the sitting room and kitchen. The sitting room features a bay window and a fireplace with a wood burning stove. The dining/kitchen area is fitted with a range of eye and base level units with work surfaces over, sink and drainer with mixer tap, Range Master gas cooker with extractor above. Breakfast bar and fitted appliances include a microwave, wine cooler and two fridges. The utility room is also fitted with a range of base and eye level units with work surfaces to match the kitchen. A concealed gas boiler provides heating and hot water via radiators. There is space and plumbing for a washing machine and tumble dryer. The conservatory is built onto brick dwarf walling with a glass roof and double glazed doors open to the rear garden.
On the first floor, the landing gives access to loft and to all first floor accommodation. There are three generous bedrooms and a family bathroom which has been refitted, comprising a panel bath with shower above, low level WC and pedestal wash hand basin. There is a heated towel rail .
Outside
The property is approached via a block paved private driveway providing parking for two to three vehicles leading to the garage, side gate and rear garden. The garage has a metal up and over door with power and light connected, painted floor and a personal door to rear garden. The front garden is low maintenance with raised brick-built planters. The rear garden is principally laid to lawn and complemented by well stocked flower and shrub borders which are enclosed by stone walling and picket fencing. There is a productive vegetable plot to the side of the property and a storage area between the fence and stream. A small pedestrian bridge leads into a further enclosed lawned area with mature trees and a large timber construction outbuilding which is lined and insulated.
Situation
Byfield is situated north of Banbury and is a vibrant community with facilities. Byfield village school is part of the Stowe Valley Multi Academy trust, also a feeder school to Southam College, Warwickshire. More facilities can be found in Banbury. From Banbury there is a mainline station providing access to London (Marylebone) under the hour as well as M40 access junction 11 & 12 at Gaydon.
Additional Information
West Northamptonshire District Council - Tax Band E. Mains water, drainage, electricity and gas connected. Full planning permission was granted on 26/6/24 for a 2-storey side and rear extension 2024/2416/full.
Property info
For more information about this property, please contact
Hamptons - Banbury Sales, OX16 on +44 1295 590768 * (local rate)
Disclaimer
Property descriptions and related information displayed on this page, with the exclusion of Running Costs data, are marketing materials provided by Hamptons - Banbury Sales, and do not constitute property particulars. Please contact Hamptons - Banbury Sales for full details and further information. The Running Costs data displayed on this page are provided by PrimeLocation to give an indication of potential running costs based on various data sources. PrimeLocation does not warrant or accept any responsibility for the accuracy or completeness of the property descriptions, related information or Running Costs data provided here.

























.png)

