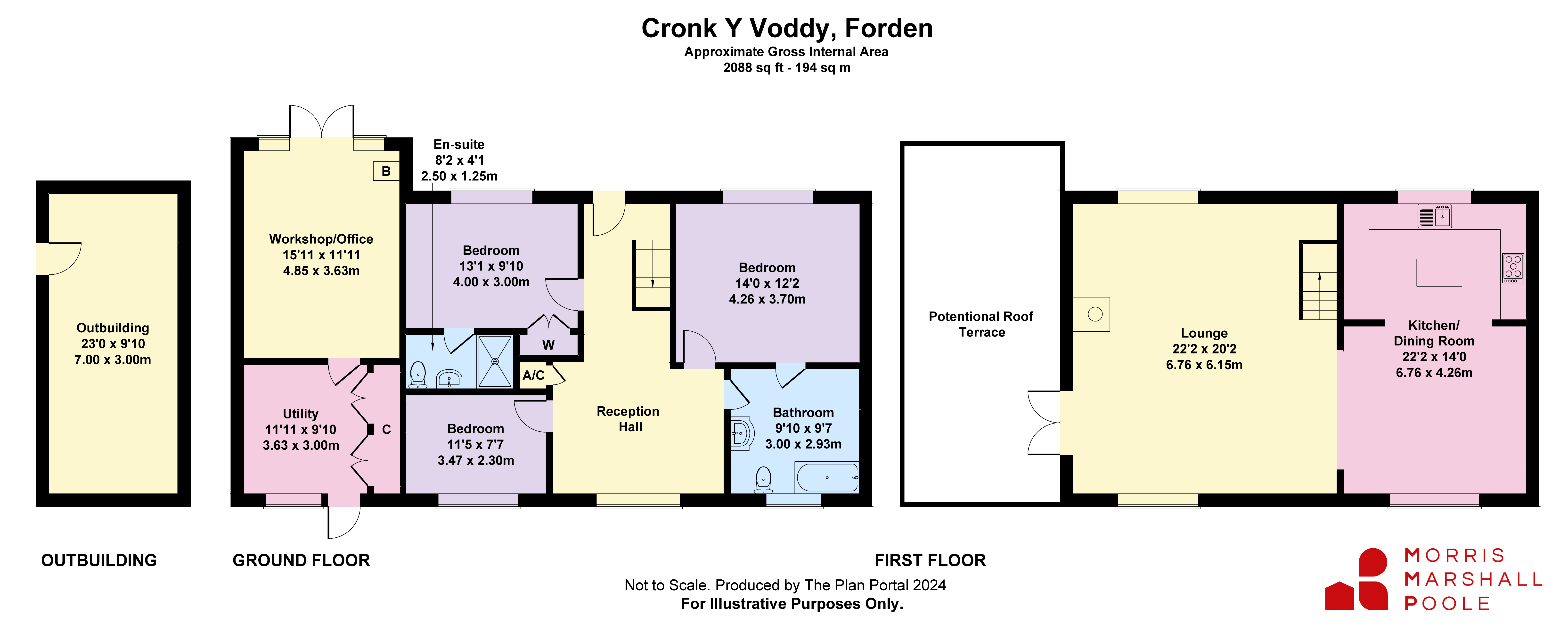Detached house for sale in Kingswood Lane, Forden, Welshpool, Powys SY21
* Calls to this number will be recorded for quality, compliance and training purposes.
Property features
- An Individual Detached Family House, Well Appointed 2 Storey Accommodation
- 3 Double Bedrooms, 'Jack and Jill' Bathroom and En-Suite
- Superb First Floor Open Plan Living Space, Lounge Area with woodburning stove and French doors onto Potential Roof Terrace
- Dining Area and fully equipped Kitchen with dual fuel stove and integrated dishwasher
- Steel Portal Framed Outbuilding and Attached Utility Room, Workshop/Office with potential to incorporate into additional living space
- Lawned front Garden with attractive cottage style borders and Greenhouse, Private Gated Driveway with ample Parking and Turning Space
- Popular Residential Locality of a sought after Village
- UPVC Double Glazed, Oil Central Heating
- Energy Efficiency Rating: 71 (C) (Expires: 25/11/2032)
Property description
Cronk Y Voddy is an individual detached family home on a stand alone plot, located astride a no through road within close proximity to the Offa's Dyke footpath being ideally situated for country walks close at hand. The property has a gated driveway with gardens which lie principally to the front of the property.
The accommodation is particularly spacious and has a versatile layout which has the benefit of Oil Fired Central Heating and UPVC Double Glazing. On the ground floor there is an inviting Reception Hall, which services all rooms and is large enough to accommodate gym equipment or equally suitable as a home office. There are 3 Double Bedrooms, one of which has an En-Suite Shower Room together with the Family Bathroom which has a 'Jack and Jill' arrangement providing access for both the Hallway and the Main Bedroom.
On the first floor is the most impressive Open Plan Living Space which is an excellent space for families and entertaining. The Lounge has a cast iron woodburning stove together with Oak flooring and enjoys a triple aspect with windows to the front and rear and French doors which lead out to the side onto a potential roof terrace. There is a separate Dining Area with laminate flooring which enjoys an outlook to the rear. The Kitchen is located at the front and is fitted with a comprehensive range of modern units, including a dual fuel Range, integrated dishwasher and central island/breakfast bar.
Attached to the property is a useful Workshop/Office which is currently used for home crafting with a Utility Space to the rear. This could be incorporated to provide extra living accommodation if required.
There is a Steel Portal Framed Outbuilding with potential for various uses.
Flood risk (per nrw)
Flooding from rivers - very low risk - risk less than 0.1% chance each year.
Flooding from the sea - very low risk - risk less than 0.1% chance each year.
Flooding from surface water and small watercourses - medium risk - risk between 1% and 3.3% chance each year.
BT & broadband checker:
And-internet/advice-for-consumers/advice/ofcomchecker<br /><br />The property is approached from Kingswood Lane through a gated driveway with ample parking and turning space. The gardens which principally lie to the front of the property are laid to lawn with cottage style borders, enclosed by a variety of flowering trees and shrubs complete with Greenhouse.
A pathway leads to the side to the Steel Portal Framed Workshop with insulated roof and potential for a variety of uses. A pathway continues to the rear of the property where the garden is limited to a walkway and an area of raised shrubbery.
Property info
For more information about this property, please contact
Morris Marshall & Poole - Welshpool, SY21 on +44 1938 484934 * (local rate)
Disclaimer
Property descriptions and related information displayed on this page, with the exclusion of Running Costs data, are marketing materials provided by Morris Marshall & Poole - Welshpool, and do not constitute property particulars. Please contact Morris Marshall & Poole - Welshpool for full details and further information. The Running Costs data displayed on this page are provided by PrimeLocation to give an indication of potential running costs based on various data sources. PrimeLocation does not warrant or accept any responsibility for the accuracy or completeness of the property descriptions, related information or Running Costs data provided here.


































.png)



