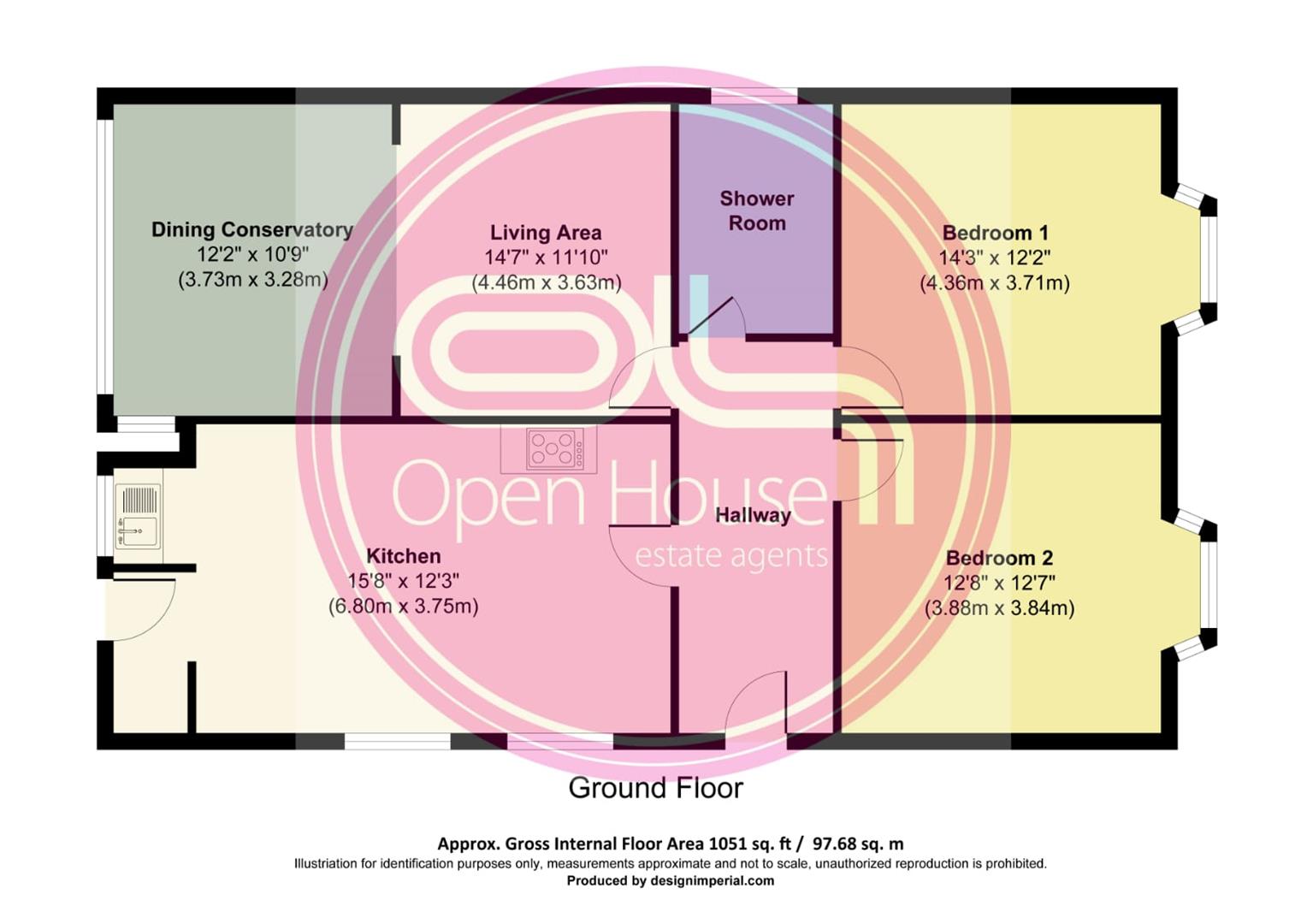Detached bungalow for sale in Burton Road, Woodville, Swadlincote DE11
Just added* Calls to this number will be recorded for quality, compliance and training purposes.
Property features
- Fully renovated throughout
- Especially large for A 2 bed
- Modern high spec kitchen
- Walk-in shower room
- Expansive entrance hall
- 2 large double bedrooms with bays
- High quality flooring throughout
- Large rear garden
- Off-road parking
- Nearby amenities and transport links
Property description
Welcome to this spacious and excellently presented detached bungalow, perfectly located in Woodville, Swadlincote. The plot itself is large, and the internal accommodation especially spacious for a 2 bedroom property. The home has been fully renovated inside, and has the feel of a new home, modernised, yet homely.
The area offers excellent road connections with the A511, A38 and A514, as well as the M42 and M1 a short drive away, and the property is local to untouched countryside providing excellent walks, there are other amenities nearby with a bus stop outside with routes to Swadlincote, Ashby-de-la-Zouch, and Burton Upon Trent town centres all around a 5-10 minute drive away.
The accommodation briefly comprises: Large and welcoming entrance hallway, modern kitchen, open plan lounge/diner/conservatory, walk-in shower room and 2 spacious bedrooms.
Entrance Hallway
The hall is welcoming and roomy, with smoked oak laminate flooring, tasteful décor and doors leading the lounge, kitchen, walk-in shower room and both bedrooms.
Kitchen
The newly fitted kitchen is equipped with a range of high specification wall and base units surrounding composite laminate worksurfaces. There has been no expense spared on the refurb throughout, and the kitchen in particular highlights this. There is a range cooker with double oven, and space and plumbing for a dishwasher, fridge freezer and tumble dryer if required. The flooring in here is smoked oak effect laminate that flows in from the hallway. The room has lots of natural light via the dual aspect UPVC windows.
Lounge/Diner/Conservatory
This area is cosy yet sizeable, the layout being open plan gives a great feeling of space. As with the rest of the property, it is newly and tastefully decorated, and especially well-lit due to being open planned out to the conservatory. The flooring is again smoked oak laminate. The conservatory is the perfect space to bring the outdoors in, overlooking the rear gardens, and paved patio area. The conservatory has a brick base with UPVC double glazed windows and French doors with steps and railing out to the garden.
Master Bedroom
The master bedroom is ample sized, with a UPVC bay window to the front elevation. There is plush carpet to the floor and neutral décor to the walls.
Bedroom Two
Bedroom 2 is only slightly smaller, and is still a good sized double bedroom. Again, there is thick pile carpets, and as with the master bedroom, tasteful décor and a large UPVC bay window for natural light to stream in.
Shower Room
The newly installed shower room boasts a modern walk-in shower with double shower cubicle and glass screen, there is a low-level WC and hand basin, blue vertical radiator and the walls and floor are full tile with stone effect, polished ceramics.
Outside Front
To the front of the property there is a driveway providing ample off-road parking for 2 vehicles without blockage. There is established shrubbery to the front, as well as access to the rear of the property via a gate.
Outside Rear
The rear garden is low maintenance with decorative stone. The vendor would be open to laying a lawned area for the buyer. The garden faces east and has a newly fitted 6ft boundary fence for privacy. There are 2 outhouses which could be used for storage, though they do have a water supply so may be suitable for other uses.
Tenure: Freehold
EPC Rating: D
Council Tax Band: C
Local Authority: South Derbyshire District Council
Property info
For more information about this property, please contact
Open House Burton & Swadlincote, DE14 on +44 1283 364547 * (local rate)
Disclaimer
Property descriptions and related information displayed on this page, with the exclusion of Running Costs data, are marketing materials provided by Open House Burton & Swadlincote, and do not constitute property particulars. Please contact Open House Burton & Swadlincote for full details and further information. The Running Costs data displayed on this page are provided by PrimeLocation to give an indication of potential running costs based on various data sources. PrimeLocation does not warrant or accept any responsibility for the accuracy or completeness of the property descriptions, related information or Running Costs data provided here.



































.png)