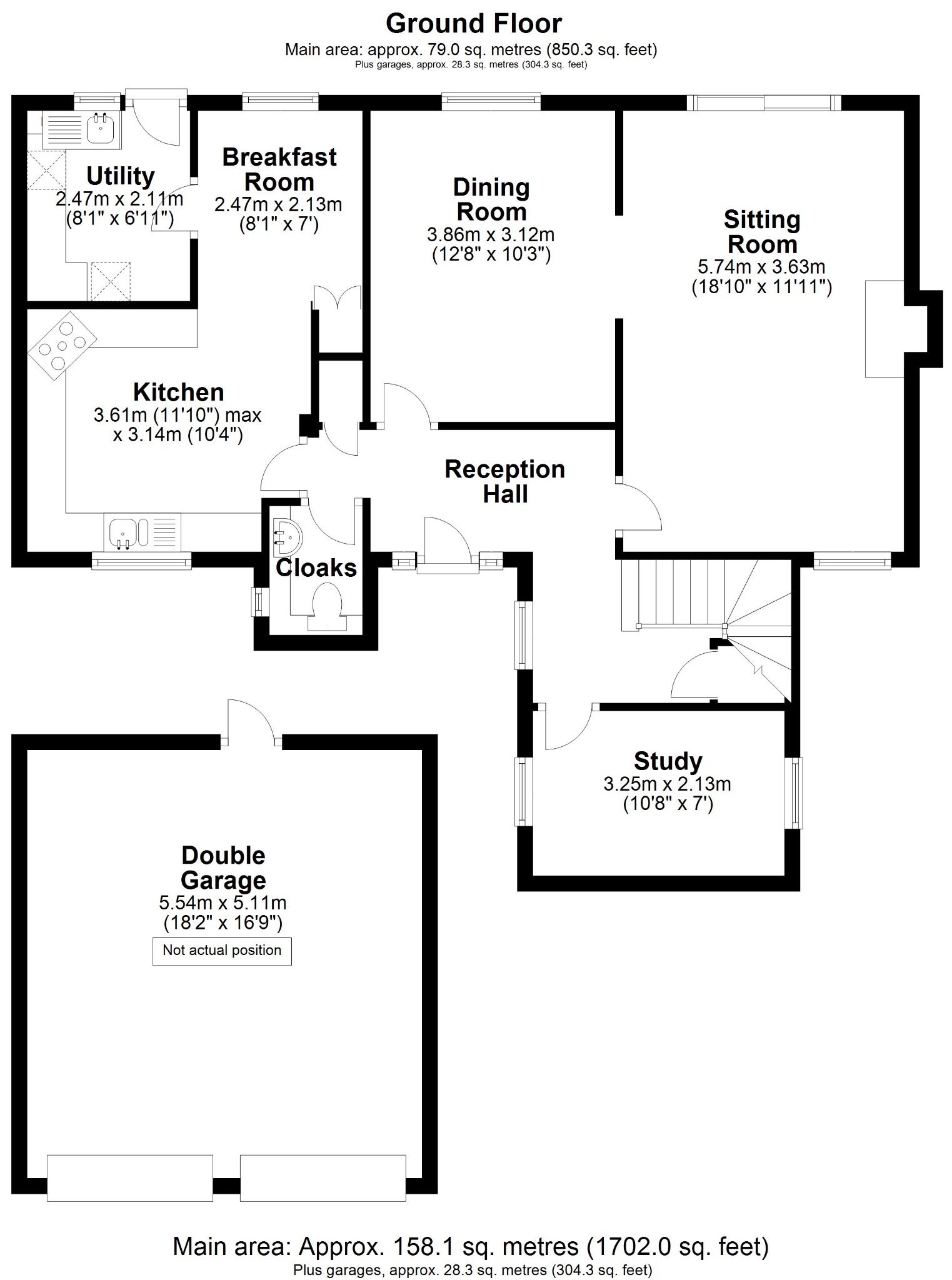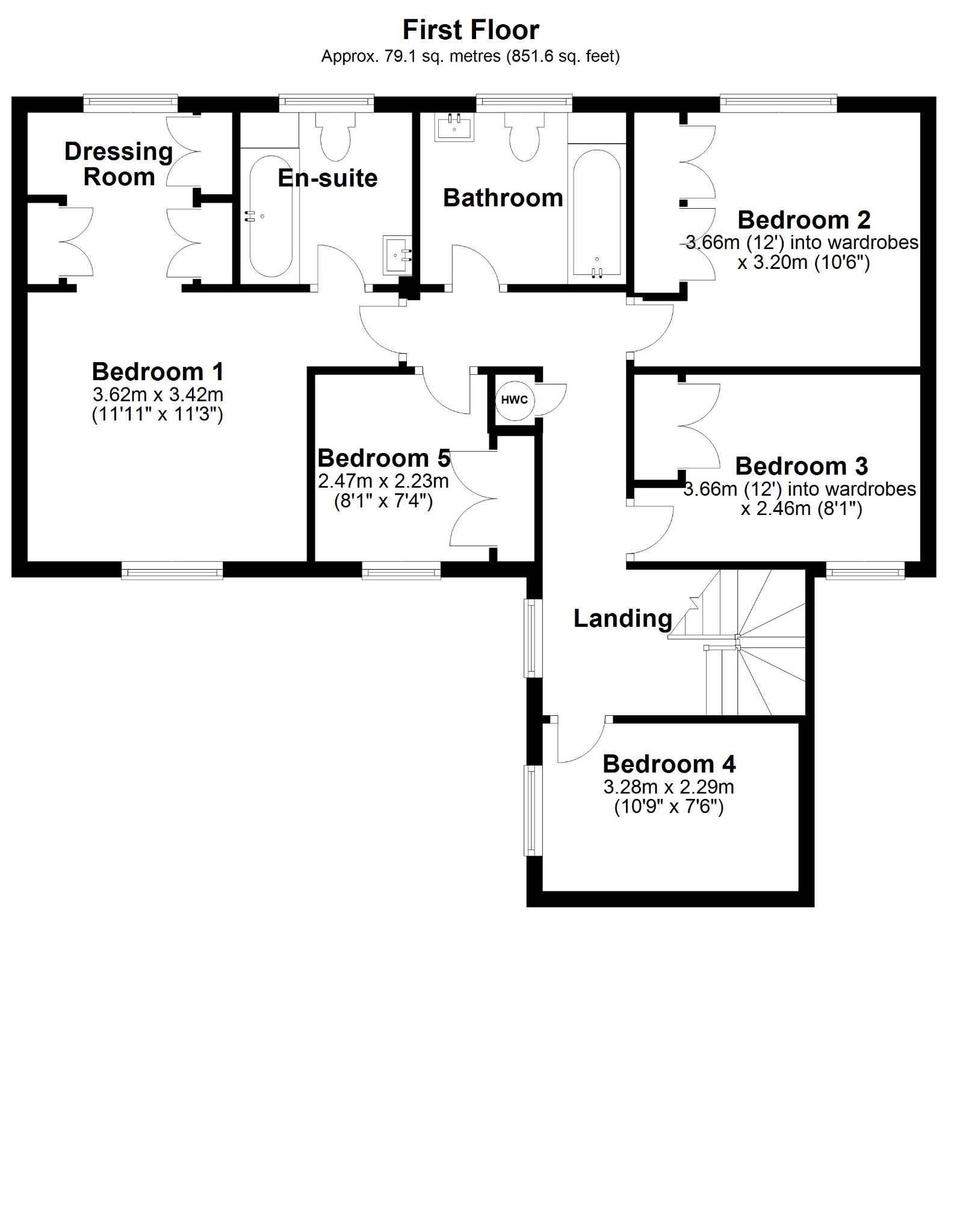Detached house for sale in Hazel Grove, Locks Heath, Southampton SO31
Just added* Calls to this number will be recorded for quality, compliance and training purposes.
Property features
- You'll love the west facing garden and enjoy many evenings watching the sun set. And for family BBQ gatherings - the pagoda is the perfect spot to retreat to the shade if you need it.
- It's just over 15 minutes to walk to Locks Heath Centre if you fancy a meal out and want to leave the car at home.
- The principal suite, with dressing room, is the ideal spot to retreat to if you fancy a luxury indulgent soak in the bath after a busy day and want to recharge your batteries.
- With a study downstairs, and five bedrooms up, you can take your pick as to where you may like your home office - especially if you'd rather a downstairs den for the children to play.
- A double garage gives loads of space for your bikes, kayaks - or even your cars! With parallel parking in front, plus space to extend the drive should you ever need to!
- It's only a 7 min bike ride to Brookfield School, and Locks Heath Juniors is just 3 mins in the car making the school run a breeze in the mornings.
Property description
This imposing executive five bed family home offers over 1700 Sq Ft of living space and is located in a much-requested area of Locks Heath.
A double driveway leads to a pathway to the front door which opens into a light, bright reception hall with a downstairs cloak room and doors to all the principal rooms. The sitting room, with a focal fireplace, is dual aspect with French doors leading to the garden and a double doorway opens up into the generous dining room which is a great space for those big family gatherings, or dinner parties.
A dual aspect study is to the front of the property, and a perfect spot to procrastinate watching the comings and goings of the neighbours when you are supposed to be working! The kitchen, breakfast room and utility form the other third of the downstairs, and is an ideal layout to watch over the children whilst they complete their homework at the table while cooking the family meal. The kitchen is fitted with light wood units which include handy pan drawers, an integrated dishwasher, hob, extractor and double oven. The separate utility has plumbing for a washing machine and tumble dryer, plus a sink unit and access to the garden – perfect for muddy paws and boots!
Upstairs, the window on the galleried landing provides lots of light and there is access to the loft which has a ladder and is part boarded for storage. All five bedrooms are classed as doubles with four of them having the added bonus of fitted wardrobes. The main bedroom suite is a true luxury with its dressing room and tranquil refitted bathroom. The other bedrooms share the equally lovely bathroom, again recently refitted.
Outside, the garden which has a westerly aspect is enclosed partly by a brick wall and enjoys a relaxing covered seating area which provides some shade for those very sunny days.
These properties never stay on the market for long, and we recommend you take a peek at the online video for more detail. Please give the office a call so we can arrange a viewing in person for you.
Property info
For more information about this property, please contact
Robinson Reade Ltd, SO31 on +44 1489 322527 * (local rate)
Disclaimer
Property descriptions and related information displayed on this page, with the exclusion of Running Costs data, are marketing materials provided by Robinson Reade Ltd, and do not constitute property particulars. Please contact Robinson Reade Ltd for full details and further information. The Running Costs data displayed on this page are provided by PrimeLocation to give an indication of potential running costs based on various data sources. PrimeLocation does not warrant or accept any responsibility for the accuracy or completeness of the property descriptions, related information or Running Costs data provided here.





































.jpeg)

