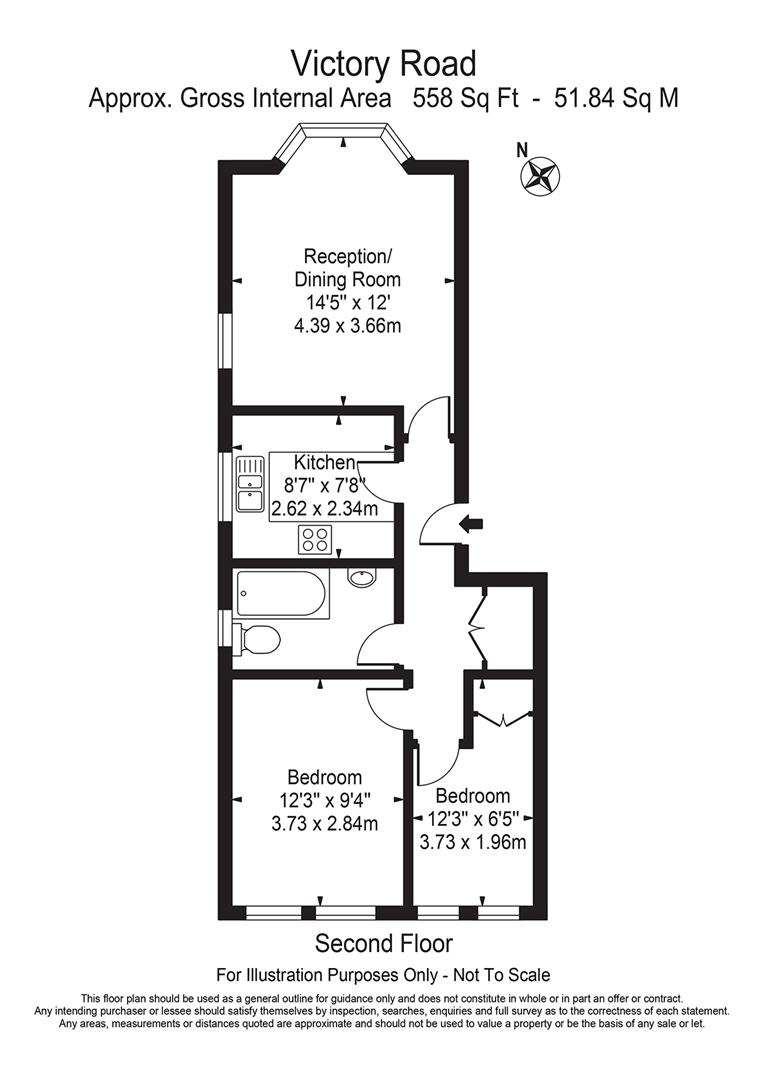Flat for sale in Victory Road, London E11
Just added* Calls to this number will be recorded for quality, compliance and training purposes.
Utilities and more details
Property features
- Second floor apartment
- Two bedrooms
- Spacious reception room
- Allocated parking
- Communal gardens
- Snaresbrook Central Line Station (0.5 miles)
- Triple aspect windows
Property description
Petty Son & Prestwich are delighted to offer this two-bedroom, second floor, purpose-built apartment.
Set within the popular Wanstead Hospital development and just 0.5 miles from both Snaresbrook Station and Wanstead's vibrant High Street, offering an eclectic mix of shops, bars and restaurants. In addition to Wanstead Central Line a short stroll away, transport links include local bus routes and easy road links to the M11, M25 and North Circular. The open green spaces of Christchurch Green and Epping Forest are close by, as well as the beautiful Eagle Pond and Wanstead Park.
Once inside, natural light floods into the living space with the side windows in the living room, providing a dual aspect. There is a separate kitchen fitted with splash back tiles, base and wall units with integrated oven, hob and extractor. The apartment’s main bedroom offers plenty of space and a second single bedroom making the perfect guest room, nursery or office space for those working from home. Both bedrooms look out onto the communal garden, benefiting from more natural light. A modern bathroom completes the accommodation. The property further benefits from an allocated off-street parking space, entry phone system and well-maintained communal garden.
EPC Rating: Tbc
Council Tax Band: C
Service Charge: Approx. £1750 per annum
Ground Rent: £100 per annum
Lease Information: 125 years from 1st January 1994 (95 years currently remain)
Reception/Dining Room (4.39 x 3.66 (14'4" x 12'0"))
Kitchen (2.62 x 2.34 (8'7" x 7'8"))
Bedroom (3.73 x 2.84 (12'2" x 9'3"))
Bedroom (3.73 x 1.96 (12'2" x 6'5"))
Property info
For more information about this property, please contact
Petty Son & Prestwich, E11 on +44 20 8033 7734 * (local rate)
Disclaimer
Property descriptions and related information displayed on this page, with the exclusion of Running Costs data, are marketing materials provided by Petty Son & Prestwich, and do not constitute property particulars. Please contact Petty Son & Prestwich for full details and further information. The Running Costs data displayed on this page are provided by PrimeLocation to give an indication of potential running costs based on various data sources. PrimeLocation does not warrant or accept any responsibility for the accuracy or completeness of the property descriptions, related information or Running Costs data provided here.






















.png)

