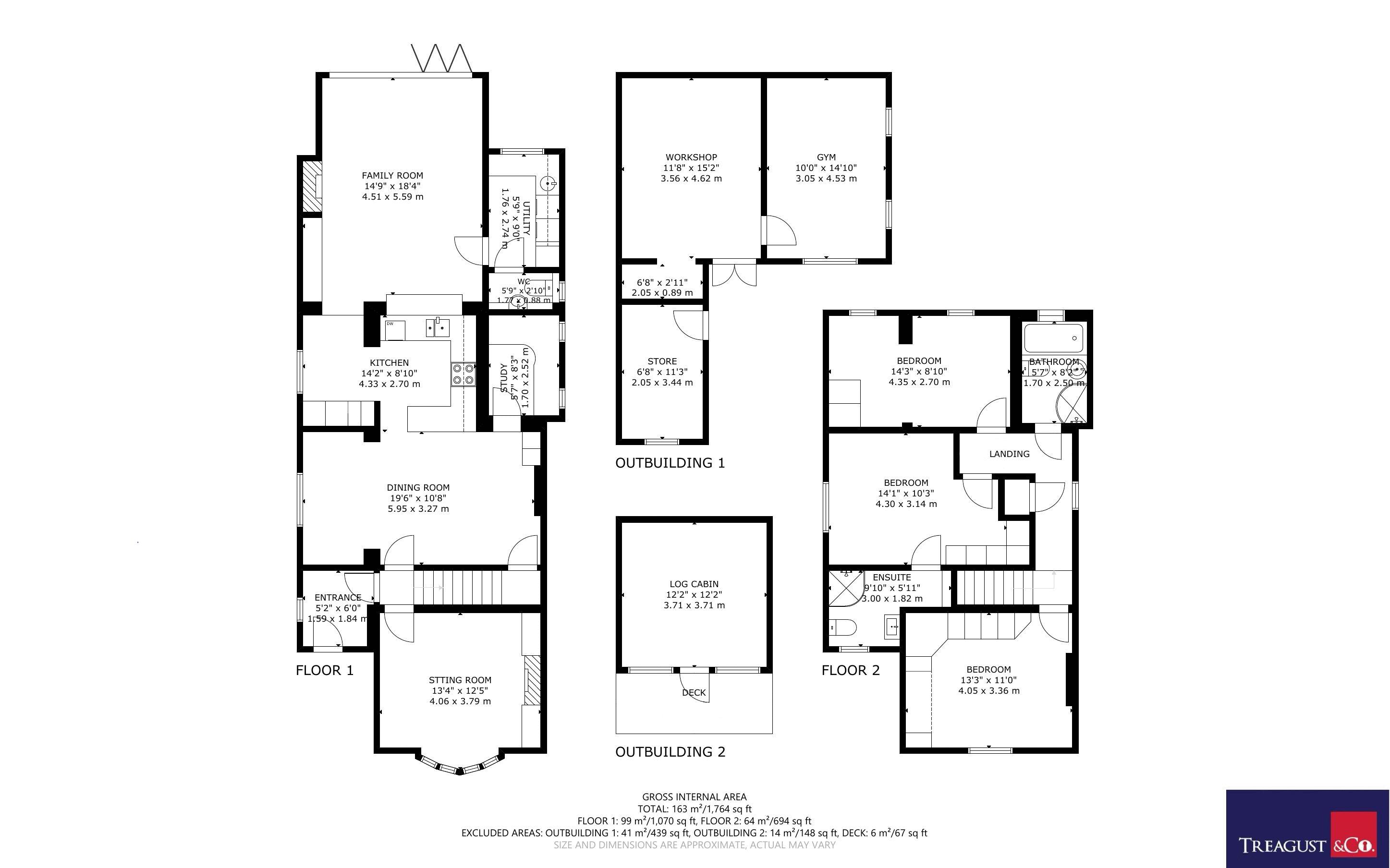Detached house for sale in South Lane, Woodmancote, Emsworth PO10
Just added* Calls to this number will be recorded for quality, compliance and training purposes.
Property features
- Set on a generous westerly facing 0.18 acre plot (50m/164' rear garden)
- Spacious 1764 sq. Ft. Layout (plus 439 sq. Ft. Outbuilding)
- Three double bedrooms with fitted wardrobes, family bathroom & ensuite shower room
- Sitting room, dining room, study, & large family room
- Utility & cloakroom
- Kitchen with granite work surfaces & built-in appliances
- Driveway parking for several cars
- Semi-rural location yet convenient for both Southbourne & Westboune villages
- Premium finish & beautifully presented throughout
- 3D virtual tour available
Property description
Treagust & Co is pleased to present this charming character home, set in a semi-rural position yet remarkably convenient to both Southbourne and Westbourne villages, nestled on a generous westerly facing 0.18 acre plot.
This beautifully presented character home has been in the same ownership for the last 35 years, during which time it has been thoughtfully extended and remodelled to create a spacious family focused layout extending to 1764 sq. Ft. This desirable home boasts a premium finish throughout, with the added advantage of a 439 sq. Ft. Outbuilding at the end of the garden offering endless possibilities, including the creation of annexe accommodation (STPP).
The driveway leads up to the front door, opening into an entrance porch with space for coats and shoes, continuing into the main house, with staircase to the first floor and doors into two of the reception rooms. The cosy front aspect sitting room has a bow window with plantation shutters and a central fireplace with a log burning stove and bespoke alcove cabinets to either side. Oak flooring flows through to the full width dining room, providing ample room for a large table and chairs, occasional seating, an under stairs storage cupboard, and door to the study. The kitchen is open-plan to the dining room, featuring shaker style cabinets, granite work surfaces, a full range of integrated appliances, and breakfast bar seating for four. An outstanding feature of this fantastic home is the large family room with its central contemporary fire, fitted storage cupboards and shelving, twin roof lanterns, and full width bi-folding doors that seamlessly connect the outside space. An adjoining utility room and cloakroom complete the ground floor layout.
Upstairs there are three well proportioned double bedrooms, all benefiting from built-in wardrobes. The principal room has its own ensuite shower room, in addition to the neatly finished family bathroom featuring a bath and separate shower cubicle.
The property is connected to mains gas, with private cesspit drainage.
Outside
A dense mature hedge forms the front boundary, opening onto the gravel driveway providing off-road parking space for several cars.
The westerly facing rear garden, measuring approximately 50m (164'), features a central lawn and a large paved patio space at the rear of the home, with a pitched roof pergola providing an ideal space for evening entertaining or shade in the summer months. A pathway leads down the garden, passing mature planted borders with irrigation system for easy watering, to a log cabin with decked seating space at the front and power/lighting connected. Beyond this cabin is a substantial outbuilding, currently arranged as a gym/workshop/storeroom, that could be converted to create a good sized ancillary annexe (STPP).
The Area
The property is situated on the outskirts of the hamlet of Woodmancote, just to the north of the village of Southbourne which offers a good range of local amenities including convenience stores, railway station with links to Chichester and London, churches, and doctors surgery. Primary and secondary schools are also close by. Further afield Emsworth has specialist shops as well as its quay fronting the head of Chichester harbour where many harbourside walks can be enjoyed. The cathedral city of Chichester is situated approximately 6 miles to the east with its more comprehensive shopping facilities and an excellent variety of bars and restaurants.
Property info
For more information about this property, please contact
Treagust and Co, PO10 on +44 1243 273517 * (local rate)
Disclaimer
Property descriptions and related information displayed on this page, with the exclusion of Running Costs data, are marketing materials provided by Treagust and Co, and do not constitute property particulars. Please contact Treagust and Co for full details and further information. The Running Costs data displayed on this page are provided by PrimeLocation to give an indication of potential running costs based on various data sources. PrimeLocation does not warrant or accept any responsibility for the accuracy or completeness of the property descriptions, related information or Running Costs data provided here.











































.png)
