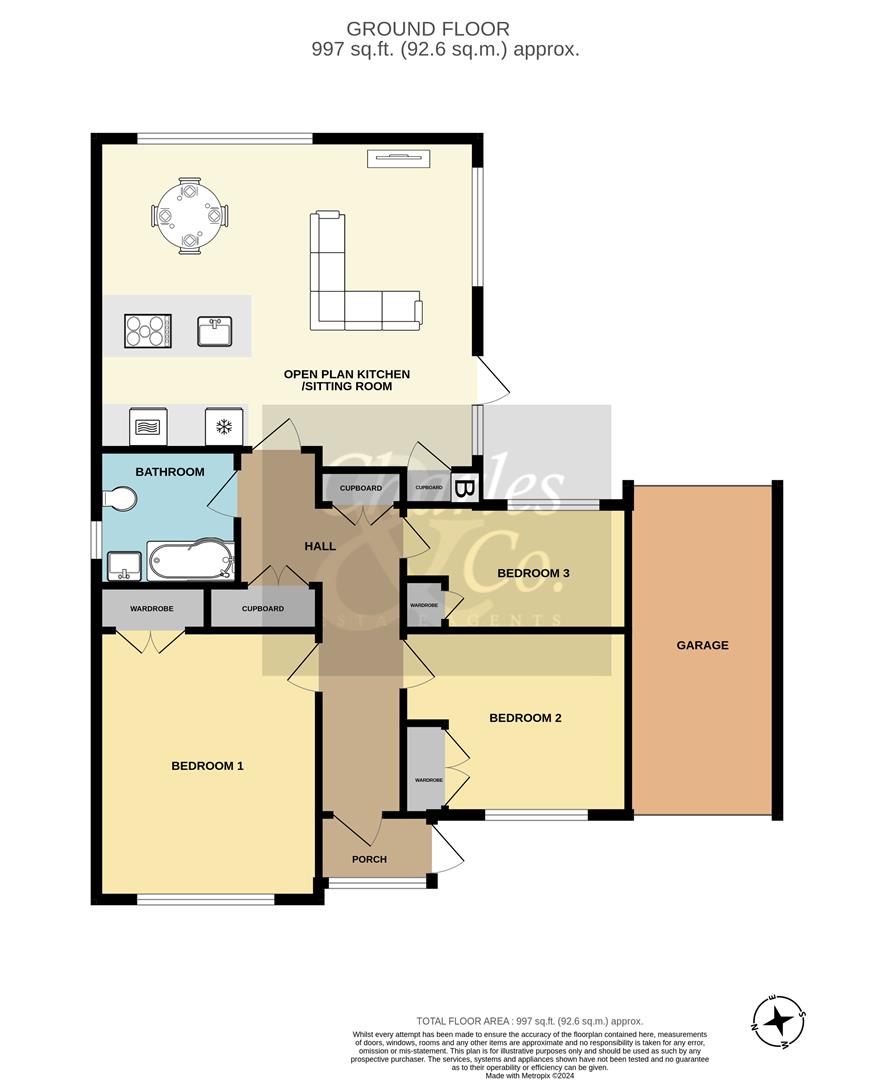Detached bungalow for sale in Pine Avenue, Hastings TN34
Just added* Calls to this number will be recorded for quality, compliance and training purposes.
Property features
- Three Bedroom Detached Bungalow
- Nicely Refurbished Throughout
- Close to The Ridge & Ore Village
- Open Plan Kitchen/Living Room
- Built-in Appliances to Kitchen
- Contemporary Bathroom/w.c.
- Built-in Wardrobes to Bedrooms
- 63ft Driveway & Ample Parking
- Garage with twin Electric Doors
- Lawned Rear Gardens. Chain free
Property description
A well presented three bedroom detached bungalow which has been recently refurbished to provide comfortable living space and benefits from A 320sq ft. Open plan kitchen/living room with built-in appliances, A contemporary family bathroom/W.C. As well as A 63ft driveway with parking for several vehicles, A garage with front & rear electric doors and lawned rear gardens. Early possession available as the owners are selling chain free.
The property is ideally situated close to The Ridge and Ore Village as well as local schools and bus services with mainline trains at Ore Village and Hastings town centre. The accommodation includes an impressive dual aspect 19'4 x 17'6 open plan Living Room/Kitchen with built-in appliances, built-in double wardrobes to Bedrooms One & Two with a fitted wardrobe cupboard to Bedroom Three.
Outside, there is a long driveway which extends across the full width of the bungalow to provide off road parking for several vehicles and a Garage which has twin electric doors allowing vehicles/machinery or garden furniture to be taken straight through to the rear Garden. The gardens are laid to lawn and include a 26ft wide x 12ft deep hardstanding for a Summerhouse or Workshop. Further benefits include gas fired central heating, solar panels generating approximately £700p.a., double glazing and the property is to be sold chain free. Viewing is strictly by appointment with Charles & Co. And an early inspection is encouraged.
Entrance Porch
Window to the front.
Entrance Hall
Built-in cloaks cupboard, built-in storage cupboard, door to;
Open Plan Kitchen/Living Room (5.89m x 5.33m max (19'4 x 17'6 max))
Kitchen area with working Island to one side with worksurface incorporating single drainer sink unit with mixer tap & Induction hob with extractor over, integrated fridge/freezer & built-in electric, oven, built-in storage cupboard housing boiler, dual aspect windows to the rear and side with French doors leading to the rear garden.
Bedroom One (4.09m x 3.43m (13'5 x 11'3))
Built-in double wardrobe cupboard and window to the front.
Bedroom Two (3.51m x 2.82m (11'6 x 9'3))
Built-in double wardrobe cupboard and window to the front.
Bedroom Three (3.51m x 1.83m (11'6 x 6'0))
Built-in single wardrobe cupboard and window to the rear.
Bathroom/W.C (2.29m x 2.01m (7'6 x 6'7))
Contemporary suite comprising 'P' shaped bath with mixer tap & shower unit over & shower attachment with curved shower screen to side, vanity unit with inset wash basin, w.c and small window to the side.
Outside
Front Garden
Laid to lawn with flower and shrubs, driveway to the side with additional parking area for several vehicles.
Driveway (19.20m (63'0))
The driveway provides off road parking for several vehicles and leads to the Garage.
Garage (5.16m x 2.34m (16'11 x 7'8))
With twin electric up 'n' over doors to front and rear allowing a car or garden furniture/machinery to be taken through into the top of the garden. There is also plumbing and space for a washing machine.
Rear Garden
Being mainly laid to lawn with flower and shrub beds, there is also a 8m x 3.6m hardstanding at the rear of the garden providing a base for a Summerhouse or garden sheds. The gardens are timber fence enclosed and there is a water tap by the Garage.
Property info
For more information about this property, please contact
Charles & Co, TN40 on +44 1424 317902 * (local rate)
Disclaimer
Property descriptions and related information displayed on this page, with the exclusion of Running Costs data, are marketing materials provided by Charles & Co, and do not constitute property particulars. Please contact Charles & Co for full details and further information. The Running Costs data displayed on this page are provided by PrimeLocation to give an indication of potential running costs based on various data sources. PrimeLocation does not warrant or accept any responsibility for the accuracy or completeness of the property descriptions, related information or Running Costs data provided here.

























.png)
