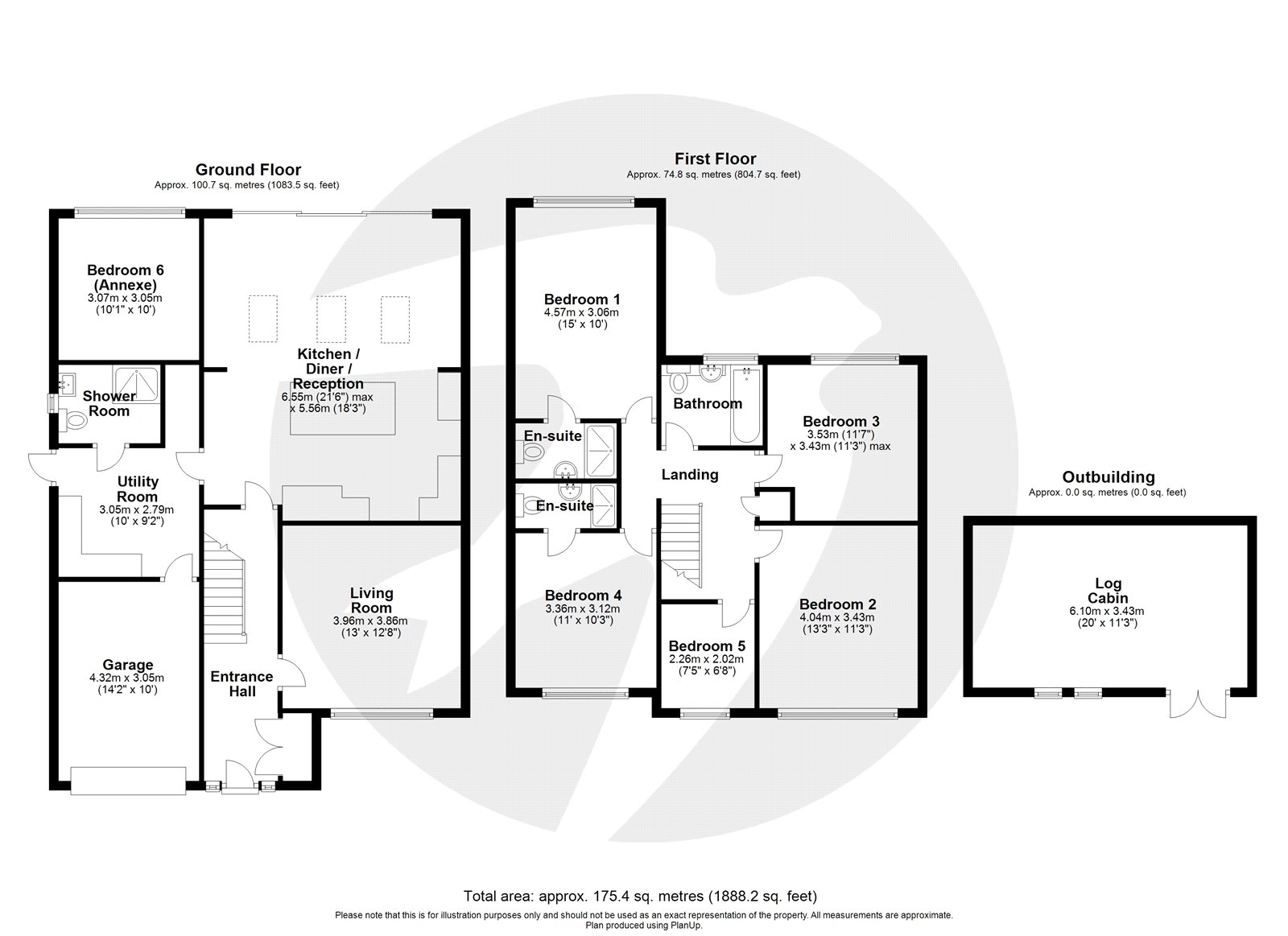Detached house for sale in Park Way, Bexley, Kent DA5
Just added* Calls to this number will be recorded for quality, compliance and training purposes.
Utilities and more details
Property features
- Potential Annex Accommodation
- 6 Bedrooms
- 2 Ensuite shower rooms
- Large utility area
- Impressive open plan kitchen
- 96ft fully secluded Landscape garden
- Log cabin/games room with pool table
- Feature permeable resin driveway
Property description
Introducing this stunning detached 6-bedroom house, boasting 2 spacious reception rooms and 4 modern bathrooms. This property offers an ideal blend of luxury and comfort, with a beautifully landscaped garden, perfect for outdoor relaxation.
This house also benefits from off-street parking and a garage, providing ample space for storage.
This property is an excellent choice for those seeking a contemporary and well-appointed living space in a sought-after location. Don't miss out on the opportunity to make this impressive property your new home.
Key terms
Joydens Wood is an ‘urban village’ located between Bexley and Wilmington, with a tranquil woodland managed by the Woodland Trust at its heart. The woodland spans an impressive 333 acres, and is home to a variety of trees, plants, wooden sculptures and remains dating back to Roman times.
Furthermore, Joydens Wood has a selection of popular primary schools and provides convenient access to both Wilmington Grammar schools. Local family-run businesses include a post office, a newsagents, a dry cleaners, a launderette and a butchers.
Entrance Hall
Double glazed frosted window and door to front. Antico flooring. Under stairs cupboard. Radiator. Coved ceiling.
Lounge
Double glazed window to front. Coved ceiling. Feature fireplace. Radiator.
Kitchen Breakfast Area
Open plan to reception two. Base units with Quartz countertops. Built-in cupboards. Space for American sized fridge freezer. Space for range master cooker with extractor cooker hood over locally tiled walls. Breakfast bar centre Ireland with built-in drawer storage, wine chiller and Quartz Countertops. Amtico flooring.
Reception 2
Double glazed sliding patio doors. Electronically operated blinds. Vaulted ceiling with three skylight windows. Amtico flooring.
Utility Room
Door to Integral garage. Double glazed door to side. Built-in storage units. Base unit with plumbing for washing machine and space for tumble dryer under. Radiator. Extractor fan.
G/F Shower Room
Double glazed frosted window side. Low-level WC. Vanity sink unit with chrome mixer tap and tiled splash back. Chrome heated towel rail. Shower cubicle with mains fed detachable handheld shower.
Annex Bed 6
Double glazed window to rear. Radiator.
Landing
Access to loft. Built-in cupboard.
Bedroom 1
Double glazed windows and double doors open to a Juliet balcony to rear. Radiator. Access to ensuite shower.
Ensuite Shower Room
Shower cubicle with mains fed detachable handheld shower.
Locally tiled. Vanity sink unit with chrome mixer tap and tiled splash back. Chrome heated towel rail. Low level WC. Extractor fan.
Bedroom 2
Double glazed window to rear with Feature Louvre window shutter blinds. Built-in wardrobes. Coved ceiling. Radiator.
Bedroom 3
Double glazed window to rear. Radiator.
Bedroom 4
Double glazed window to rear. Radiator.
Ensuite Shower Room
Low-level WC. Vanity sink unit with chrome mixer tap and tiled splash back. Chrome heated towel rail. Shower cubicle with mains fed detachable handheld shower.
Bedroom 5
Double glazed window to front. Radiator.
Family Bathroom
Double glazed frosted window to rear. Tiled walls. Vanity sink unit with chrome mixer tap and enclosed touch flush WC. Panelled bath with shower over.
Front
Permeable resin driveway providing ample off-road parking. Access to integral garage. Outside lights. Secure side gate access to either side of the property.
Garden
29.26m - 96ft Completely secluded private landscapeD garden. Artificial lawn area with feature wood Slat wall. Large undercover outbuilding housing a large swim Spa incorporating hot tub. Feature lighting. Feature undercover area for barbecue station . Variety of well-maintained trees. Variety of scrubs In borders. Lawn area. Decking area to end of garden surrounding the log cabin/games room. Outbuilding used for gym equipment.
Log Cabin/Games Room
Timber constructed. Powered light. Pool table to remain. Windows and double doors to front. Feature log burner.
Property info
For more information about this property, please contact
Robinson Jackson - Bexley, DA5 on +44 1322 584302 * (local rate)
Disclaimer
Property descriptions and related information displayed on this page, with the exclusion of Running Costs data, are marketing materials provided by Robinson Jackson - Bexley, and do not constitute property particulars. Please contact Robinson Jackson - Bexley for full details and further information. The Running Costs data displayed on this page are provided by PrimeLocation to give an indication of potential running costs based on various data sources. PrimeLocation does not warrant or accept any responsibility for the accuracy or completeness of the property descriptions, related information or Running Costs data provided here.


































.png)

