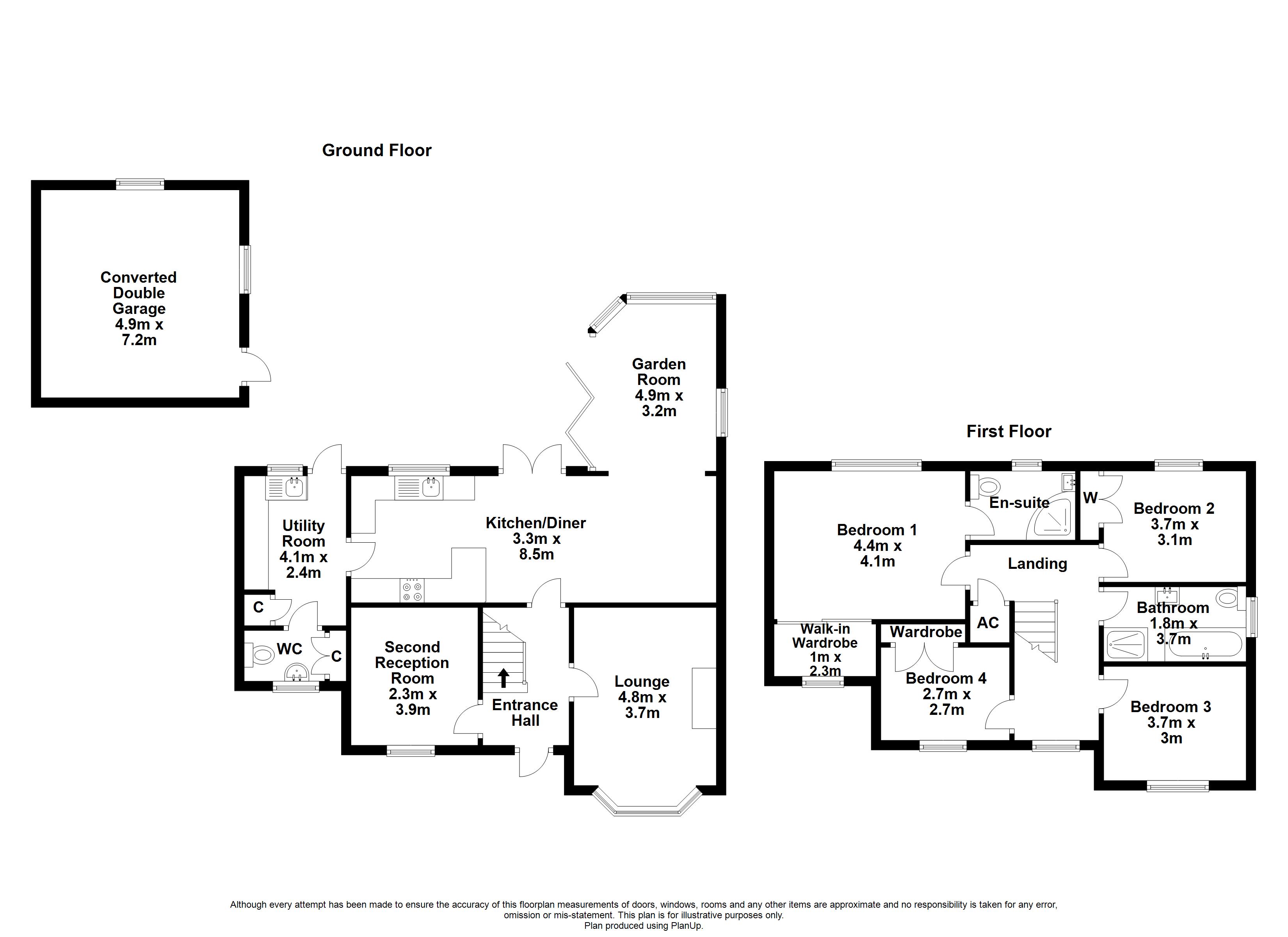Detached house for sale in Ipswich Road, Colchester, Essex CO4
Just added* Calls to this number will be recorded for quality, compliance and training purposes.
Utilities and more details
Property features
- Immaculately Presented Four Bedroom Detached Family Home
- Converted Double Garage
- Situated On The Highly Sought After Ipswich Road To The North Of Colchester
- Easy Access To The A12, A120, Hospital And Train Station
- Off Road Parking For Many Vehicles
- Close To Local Schools, Shops And Amenities
- Must Be Viewed!
Property description
*** guide price £725,000 - £750,000 ***
Palmer and Partners are proud to bring to the market this substantial and immaculately presented four bedroom detached family home with converted double garage positioned on an enviable corner plot and situated on the highly sought after Ipswich Road to the North of Colchester. The property provides easy access to the A12, A120, general hospital and North train station, all of which are a short drive away. In addition the historic city centre is easily accessible, as well as local shops, schools and amenities close by including High Woods Country Park and The Gilberd High School.
The property itself was a self-build by the previous owners and provides spacious and well thought out accommodation throughout comprising of an entrance hallway which leads into a good sized kitchen diner with stunning garden room adjoining. The ground floor also benefits from a utility room, lounge with open fire, second reception room and cloakroom. The first floor benefits from four good sized bedrooms with the master having a walk in wardrobe and en suite shower room, and a family bathroom.
The property is further enhanced by having a newly converted high specification home gym, sprawling resin driveway providing ample off road parking for up to six cars and an attractive rear garden with porcelain patio and original working well.
With properties of this nature and in this area being rarely available, Palmer and Partners would strongly advise an early internal viewing to fully appreciate the accommodation on offer. EPC: B
Entrance Hall
Enter via double glazed door, oak doors lead off to;
Second Reception Room
2.7 x 3.9 - Double glazed window to the front.
Lounge
4.8 x 3.7 - Double glazed bay window to the front, feature open fireplace.
Kitchen Diner
3.3 x 8.5 - Double glazed window to the rear, French doors to the rear, low and eye level units with a mix of cupboards and drawers under and quartz work tops over, undermounted stainless steel sink and drainer, eye level double Neff over, four ring induction hob with electric extraction over, integrated dishwasher, breakfast bar seating area, opening leading into;
Garden Room
4.9 x 3.2 - Half brick built with double glazing around, bi folding doors, log burner.
Utility Room
4.1 x 2.4 - Double glazed door and window to the rear, window to the side, ceramic sink and drainer unit, space and plumbing for washing machine and tumble tryer, larder style cupboards, door to cloakroom;
Cloakroom
1.7 x 1.1 - Double glazed obscured window to the front, low level WC, free standing wash hand basin, coat cupboard.
Converted Double Gragae
4.9 x 7.2 - Double glazed window to the side and rear, double glazed door to the side, up and over garage door to the front, air conditioning unit, currently used as a home gym but could easily be a home office or potential annex.
First Floor Landing
Double glazed window to the front, airing cupboard, oak doors leading off to;
Bedroom 1
4.4 x 4.1 - Double glazed window to the rear, radiator, sliding wardrobes door open to;
Walk In Wardrobe
1 x 2.3 - Double glazed window to the front, clothes rails, radiator.
Ensuite Shower Room
Double glazed obscured window to the rear, single shower cubicle, vanity wash hand basin, low level WC and chrome heated towel rail.
Bedroom 2
3.7 x 3.1 - Double glazed window to the rear, built in wardrobe, radiator.
Bedroom 3
3.7 x 3 - Double glazed window to the front, radiator.
Bedroom 4
2.7 x 2.7 - Double glazed window to the front, built in cupboards, radiator.
Bathroom
Double glazed obscured window to the side, panel enclosed bath, low level WC, walk in double shower cubicle, wall hung wash hand basin with storage beneath and chrome heated towel rail.
Outside
The landscaped rear garden comprises a porcelain patio, areas of laid to lawn, concrete base for a hot tub, working well, established shrubs and side door giving access to the gym.
To the front of the property is a large resin driveway providing ample off road parking. Double gates give access to further parking to the side of the property Infront of the double converted garage.
Property info
For more information about this property, please contact
Palmer & Partners, CO3 on +44 1206 988996 * (local rate)
Disclaimer
Property descriptions and related information displayed on this page, with the exclusion of Running Costs data, are marketing materials provided by Palmer & Partners, and do not constitute property particulars. Please contact Palmer & Partners for full details and further information. The Running Costs data displayed on this page are provided by PrimeLocation to give an indication of potential running costs based on various data sources. PrimeLocation does not warrant or accept any responsibility for the accuracy or completeness of the property descriptions, related information or Running Costs data provided here.
































































.png)
