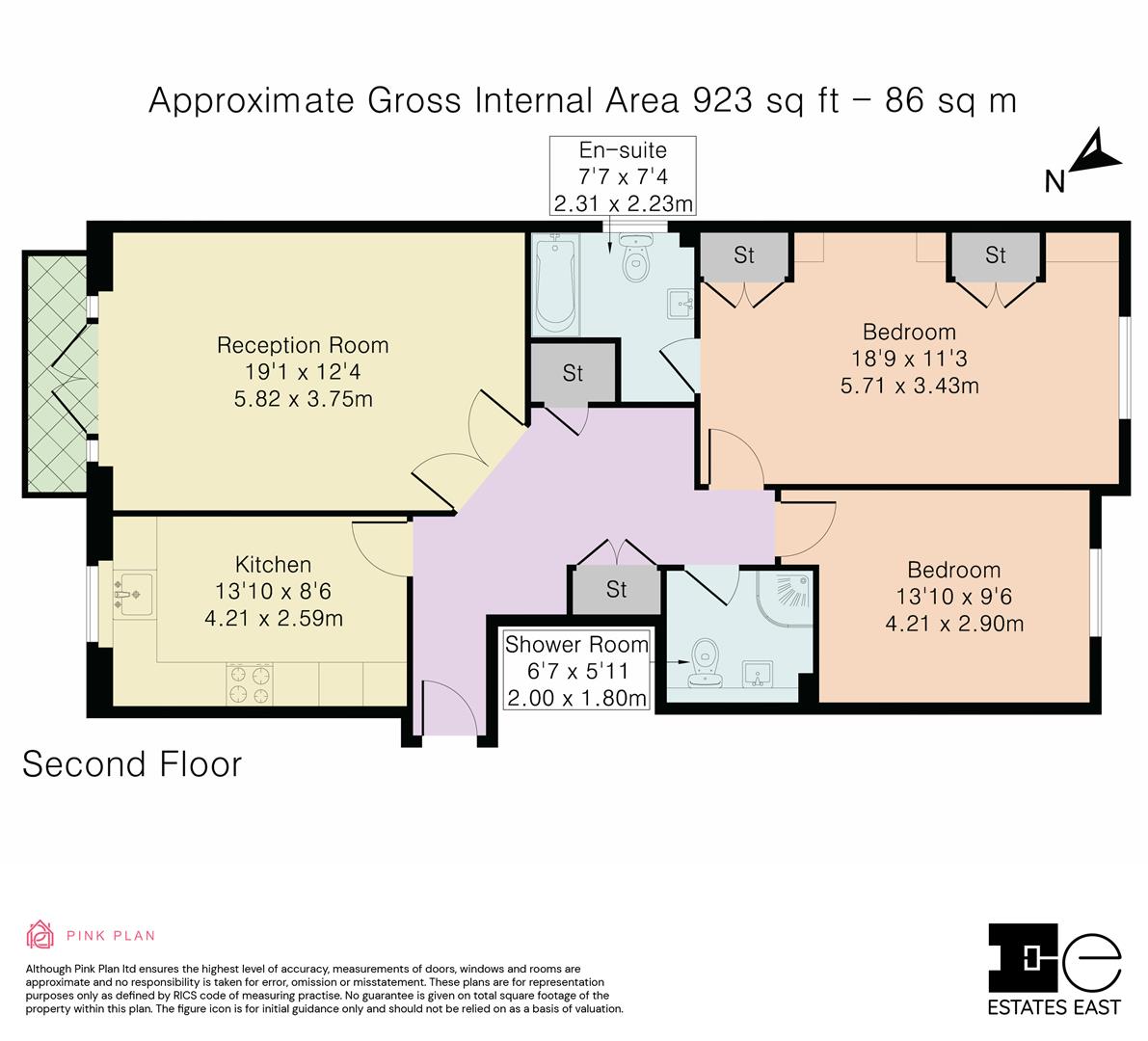Flat for sale in Grosvenor Heights, Forest View, Chingford, London E4
Just added* Calls to this number will be recorded for quality, compliance and training purposes.
Property features
- 2 Double bedroom second floor apartment
- Balcony with stunning views overlooking Chingford Golf Course
- 2 Bathrooms
- Double glazing & Underfloor heating
- Video entry phone system
- Short walk to Chingford Station & Station Road shops
- Allocated undercover parking space
- Communal garden and gated development
- Chain-free
- Internal: 923 sq ft (86 sq m)
Property description
A spacious and well-presented two bedroom second floor apartment on Forest View, offering breathtaking views across Chingford golf course.
Grosvenor Heights is a beautiful and prestigious gated development. It has a video entry phone system, a lift to all floors, immaculately tended communal gardens and a covered car port which provides this apartment with one designated space. It’s also situated just a few minutes gentle stroll from Chingford station, where the Overground runs into Liverpool Street every 15 minutes, as well as the many fantastic bars and eateries of Station Road.
If the block and the location have piqued your interest, wait until you see the flat itself. It’s been owned by the same family since it was built some 20 years ago. It’s tastefully presented and spacious too at well over 900 square feet. Not only that, but the space has been well thought through and planned by the architects, meaning all the rooms are well proportioned and practical. Take the two bedrooms. Both are solid doubles, with the main bedroom having swathes of fitted wardrobes and storage, plus the benefit of an en suite bathroom. There is also a large separate three-piece shower room in the apartment.
The reception room is a fantastic space, easily able to accommodate both dining and relaxing areas, and the perfect spot to entertain family friends. It also offers access to a private balcony, with those wonderful views across the golf course.
Finally, we come to the kitchen diner. Here you’ll discover fitted units and work surfaces, as well as recently replaced appliances. The fridge and gas hob were installed a few months ago.
The apartment has clearly been much loved and cared for by the current owners – did we mention the boiler and underfloor heating have recently been serviced and a new nest thermostat installed? – and the fact they have owned it since buying it off plan speaks volumes as to what a great home it is.
Communal Entrance
Via communal door leading into:
Communal Hallway
Lift & staircase to all floors and flat.
Entrance
Via flat entrance door leading into:
Entrance Hallway
Door to all rooms.
Reception Room (5.82m x 3.76m (19'1 x 12'4))
Doors to balcony.
Kitchen (4.22m x 2.59m (13'10 x 8'6))
Bedroom One (5.72m x 3.43m (18'9 x 11'3))
Door to:
En-Suite (2.31m x 2.24m (7'7 x 7'4))
Bedroom Two (4.22m x 2.90m (13'10 x 9'6))
Shower Room (2.01m x 1.80m (6'7 x 5'11))
Balcony
Communal Garden
Off Street Parking
Allocated undercover parking space accessed via gated entrance.
Additional Information:
Head Lease Term: 125 years from 24 June 2001
Head Lease Remaining: 102 years remaining
Ground Rent: £0 N/A - per annum.
Service Charge: £2,640 per annum.
Local Authority: London Borough Of Waltham Forest
Council Tax Band: E
EPC rating: Tbc (Pending)
Notice:
All photographs are provided for guidance only.
Disclaimer:
The information provided about this property does not constitute or form part of any offer or contract, nor may it be relied upon as representations or statements of fact. All measurements are approximate and should be used as a guide only. Any systems, services or appliances listed herein have not been tested by us and therefore we cannot verify or guarantee they are in working order. Details of planning and building regulations for any works carried out on the property should be specifically verified by the purchasers’ conveyancer or solicitor, as should tenure/lease information (where appropriate).
Property info
For more information about this property, please contact
Estates East, E17 on +44 20 7768 0484 * (local rate)
Disclaimer
Property descriptions and related information displayed on this page, with the exclusion of Running Costs data, are marketing materials provided by Estates East, and do not constitute property particulars. Please contact Estates East for full details and further information. The Running Costs data displayed on this page are provided by PrimeLocation to give an indication of potential running costs based on various data sources. PrimeLocation does not warrant or accept any responsibility for the accuracy or completeness of the property descriptions, related information or Running Costs data provided here.














































.png)