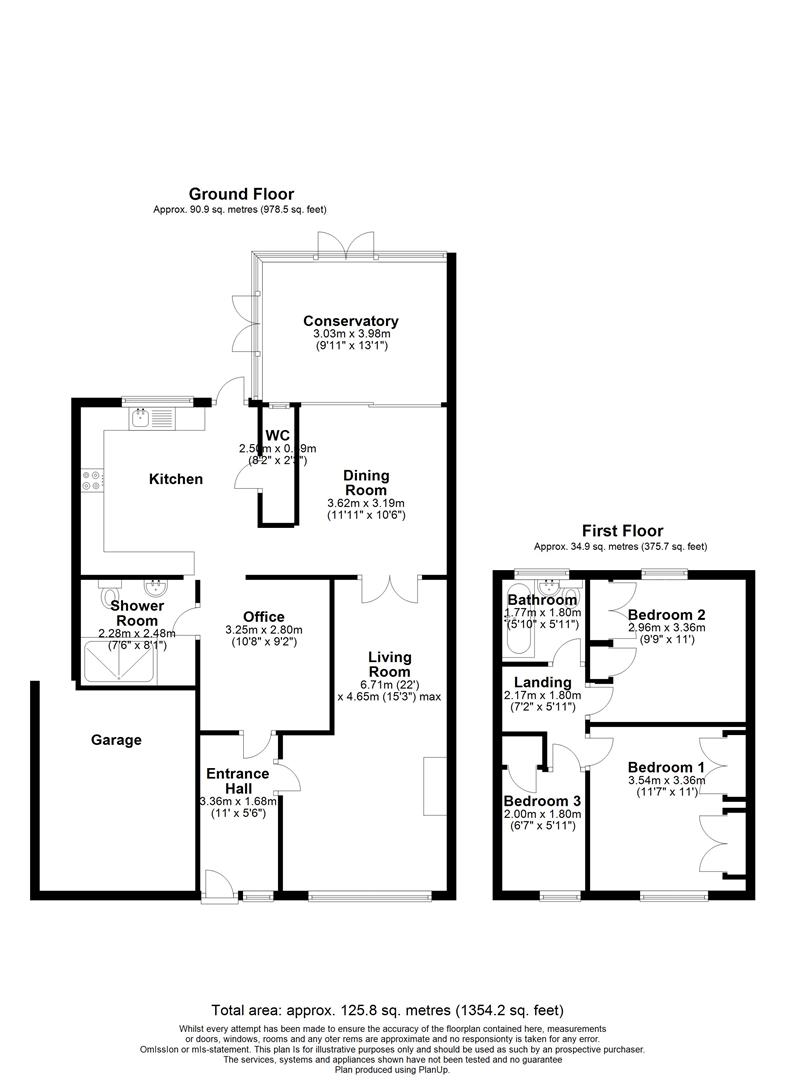Semi-detached house for sale in Godley Road, Byfleet, West Byfleet KT14
Just added* Calls to this number will be recorded for quality, compliance and training purposes.
Property features
- Extended Family Home
- Three Bedrooms
- Two Bathrooms (including ground floor Wetroom)
- Three Reception rooms
- Large Kitchen
- Garage & Driveway
- Conservatory
- End of chain
Property description
Deceptively spacious three bedroom, two bathroom semi-detached family home consisting of conservatory, large lounge, office, kitchen and generous size garden. Potential to extend STPP.
Situated in a popular residential road with A3 and M25 close by. Great schools for all ages, shops and restaurants.
Driveway
Off street parking for two cars, up and over garage, step to the porch, external light and white UPVC front door with obscured glass.
Hallway
Spacious hallway with obscured double glazed side panel window, laminate floor and radiator with cover. Wall lights, understairs storage cupboard housing the gas meter and doors leading to office and lounge.
Lounge
Light and bright lounge with a large double glazed window overlooking the front garden, brick fireplace, radiator, ceiling light, carpet and doors with glass panels to the dining room.
Dining Room
Generous size dining room with laminate flooring, radiator, ceiling light, archway to the kitchen and patio doors to the conservatory.
Conservatory
Beautiful conservatory with two double doors leading to the garden, tiled floor, radiator and ceiling light with fan.
Kitchen
Well designed kitchen with a vast amount of cream eye and base level cupboards with formica worktop and tiled splash back. Eye level electric double oven, ceramic hob, extractor fan and space for washing machine, dishwasher and undercounter fridge. Tiled floor, two ceiling strip lights, white UPVC door with obscured glass and stainless steel sink and drainer situated below the double glazed window overlooking the rear garden.
White wood door leading to a walk in larder (previously used as a downstairs cloakroom) with shelves, tiled floor, light and double glazed window.
Office
Leading off the kitchen with a white sliding door, this generous size office offers ample space for desks and chairs. Wall lights, carpet and radiator. White wood door leading to the downstairs shower room.
Downstairs Shower Room
Large low level shower tray with electric Triton shower, low level toilet, basin on a pedestal, mirror cabinet, ceiling light, radiator and vinyl flooring.
Stairs And Landing
Carpeted staircase leading to the first floor benefiting from a double glazed window with side aspect, ceiling light, access to the loft and white wood doors leading to the bedrooms and bathroom.
Master Bedroom
Generous size master bedroom with a large double glazed window overlooking the front garden, built in up and over wardrobes, radiator, carpet and wall lights.
Bedroom Two
Double bedroom situated at the rear of the property with built in cupboards housing the water tank, carpet, ceiling light, radiator and double glazed window.
Bedroom Three
Single bedroom situated at the front of the property with a double glazed window, carpet, radiator, built in cupboard and ceiling light.
Bathroom
Grey bathroom suite comprising of a panel bath, electric shower, shower screen, low level toilet and hand basin on a pedestal. Double glazed window with obscured glass, floor to ceiling tiles, chrome heated towel rail, ceiling light and vinyl flooring.
Garden
Sunny East facing rear garden mostly laid to lawn with patio area, outside tap, pond and raised decking area. Side access footpath leading to the garage.
Garage
Extended garage with up and over door, ample space to park a car and further storage, Ideal boiler, fuse box, light and power. Access to rear garden.
Property info
For more information about this property, please contact
Wingate & Withers, KT14 on +44 1483 491343 * (local rate)
Disclaimer
Property descriptions and related information displayed on this page, with the exclusion of Running Costs data, are marketing materials provided by Wingate & Withers, and do not constitute property particulars. Please contact Wingate & Withers for full details and further information. The Running Costs data displayed on this page are provided by PrimeLocation to give an indication of potential running costs based on various data sources. PrimeLocation does not warrant or accept any responsibility for the accuracy or completeness of the property descriptions, related information or Running Costs data provided here.

































.png)
