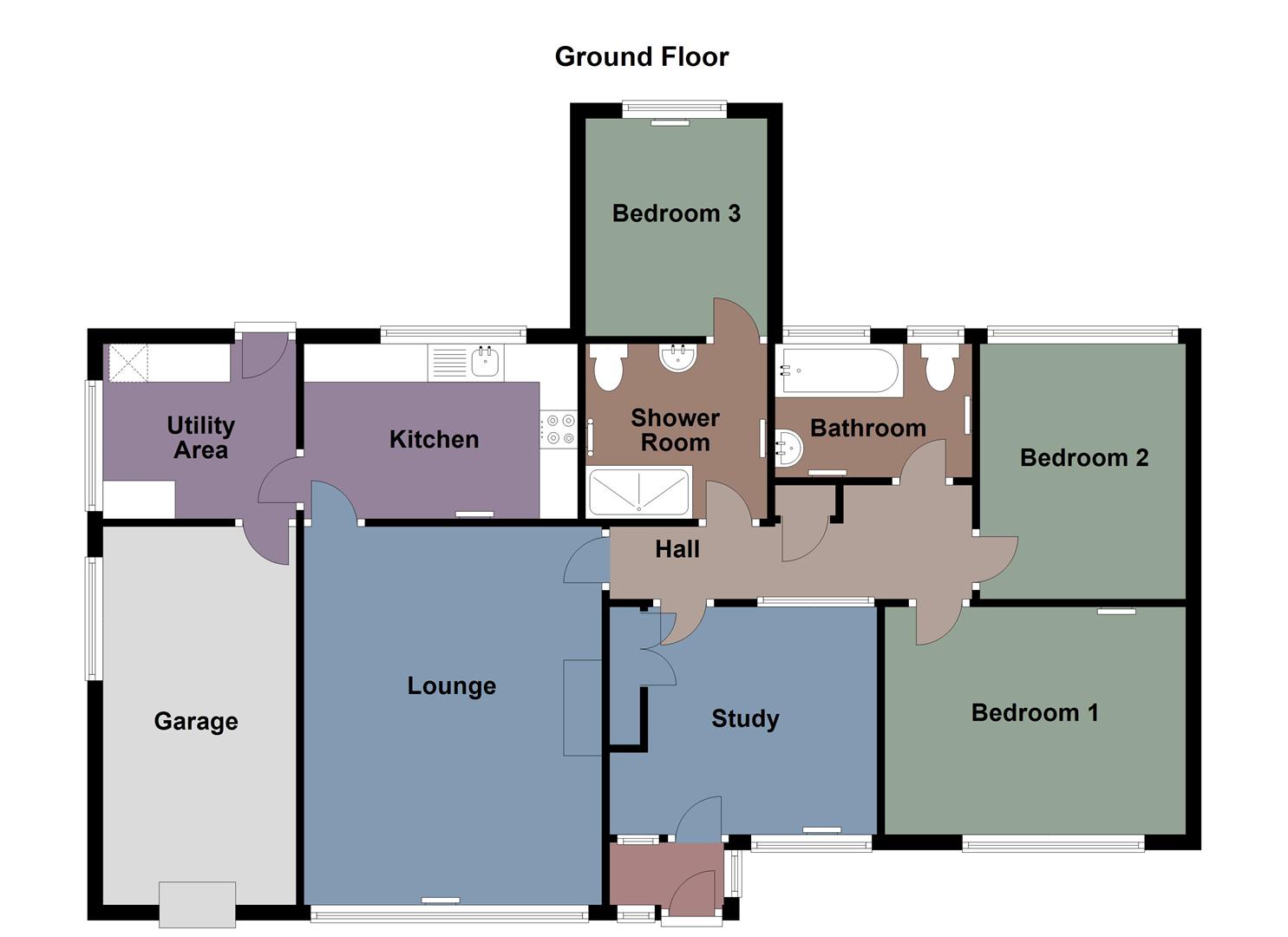Detached bungalow for sale in Glynderwen Close, Sketty, Swansea SA2
Just added* Calls to this number will be recorded for quality, compliance and training purposes.
Property features
- Peaceful cul-de-sac in Derwen Fawr
- Detached bungalow offers a rare opportunity in a sought-after area.
- One reception room, three bedrooms, and two bathrooms
- Ample space for a growing family or those looking to downsize.
- Conveniently located near the vibrant amenities of Sketty and Mumbles, ensuring daily essentials are within reach.
- Driveway & garage
- The absence of a chain simplifies the purchasing process, ensuring a smooth transition to your new home
- Don’t miss the chance to own this detached bungalow in a prime location that combines tranquility with convenience.
Property description
Nestled in the peaceful cul-de-sac of Glynderwen Close, Derwen Fawr, this detached bungalow offers a rare opportunity for those seeking a serene abode in the sought-after Derwen Fawr area. Boasting one reception room, a study, three bedrooms, two bathrooms, an integral garage, and a driveway, this property provides the perfect setting for those looking to downsize or for a growing family, as this home has potential for further extension (subject to planning) enhancing its scope and allure. Conveniently situated, this home grants easy access to the vibrant amenities of Sketty and Mumbles, ensuring that daily essentials and leisure activities are within reach. Moreover, its proximity to Singleton Hospital and Swansea University adds to its location's appeal. The bungalow seamlessly caters to modern needs while retaining its traditional charm. The absence of a chain simplifies the purchasing process, ensuring a smooth transition to your new home. Don't miss out on the chance to own this detached bungalow in a prime location that combines tranquillity with convenience.
The Accommodation Comprises
Entrance Porch
Entered via double glazed door with double glazed windows to front and side, door leading into the hall/study area.
Entrance Hall/Study (2.98m x 3.50m (9'9" x 11'6"))
Double glazed window to front, glass partition with door to the inner hall, airing cupboard housing the hot water tank, radiator.
Inner Hall
Storage cupboard.
Lounge (4.95m x 3.90m (16'3" x 12'10"))
Double glazed window to front, coal effect gas fire set in tiled surround, radiator.
Kitchen (2.30m x 3.58m (7'7" x 11'9"))
Fitted with a range of wall and base units with worktop space over, stainless steel sink, tiled splashbacks, plumbing for washing machine, built-in eye level electric double oven, four ring electric hob with extractor hood over, radiator, wall mounted boiler, double glazed window to rear, door leading to the utility room.
Utility Area (2.29m x 2.53m (7'6" x 8'4"))
Fitted with a floor to ceiling storage unit, space for fridge/freezer and tumble dryer, tiled walls, double glazed window to side, double glazed door to rear leading to the rear garden.
Garage
With up and over door, window to side, power and lighting.
Bedroom 1 (2.98m x 3.94m (9'9" x 12'11"))
Double glazed window to front, radiator.
Bedroom 2 (3.34m x 2.87m (10'11" x 9'5"))
Double glazed window to rear, radiator.
Shower Room
Three piece suite comprising tiled double shower cubicle, wash hand basin and WC. Heated towel rail, radiator, tiled flooring, ceiling spotlights, door leading into bedroom three.
Bedroom 3 (2.85m x 2.38m (9'4" x 7'10"))
Double glazed window to rear, laminate flooring, radiator.
Bathroom
Three piece suite comprising bath with shower over, wash hand basin and WC. Tiled walls, two radiators, tiled flooring, two double glazed windows to rear.
External
To the front of the property is a lawned garden with shrub border, driveway leading to the garage and side access taking you round to the rear garden.
There is a generous size rear garden, with a patio and steps taking up to a lawned garden with shrub borders and a garden shed.
Rear Garden
Aerial Images
Aerial Images
Agents Note
Tenure - Freehold
Council Tax Band - F
Services - Mains electric. Mains sewerage. Mains Gas. Mains water/Water Meter.
Mobile Coverage - EE Vodafone Three O2
Broadband - Basic 9 Mbps Superfast 80 Mbps
Satellite / Fibre TV Availability - BT Sky
Property info
For more information about this property, please contact
Astleys - Swansea, SA1 on +44 1792 925017 * (local rate)
Disclaimer
Property descriptions and related information displayed on this page, with the exclusion of Running Costs data, are marketing materials provided by Astleys - Swansea, and do not constitute property particulars. Please contact Astleys - Swansea for full details and further information. The Running Costs data displayed on this page are provided by PrimeLocation to give an indication of potential running costs based on various data sources. PrimeLocation does not warrant or accept any responsibility for the accuracy or completeness of the property descriptions, related information or Running Costs data provided here.




































.png)


