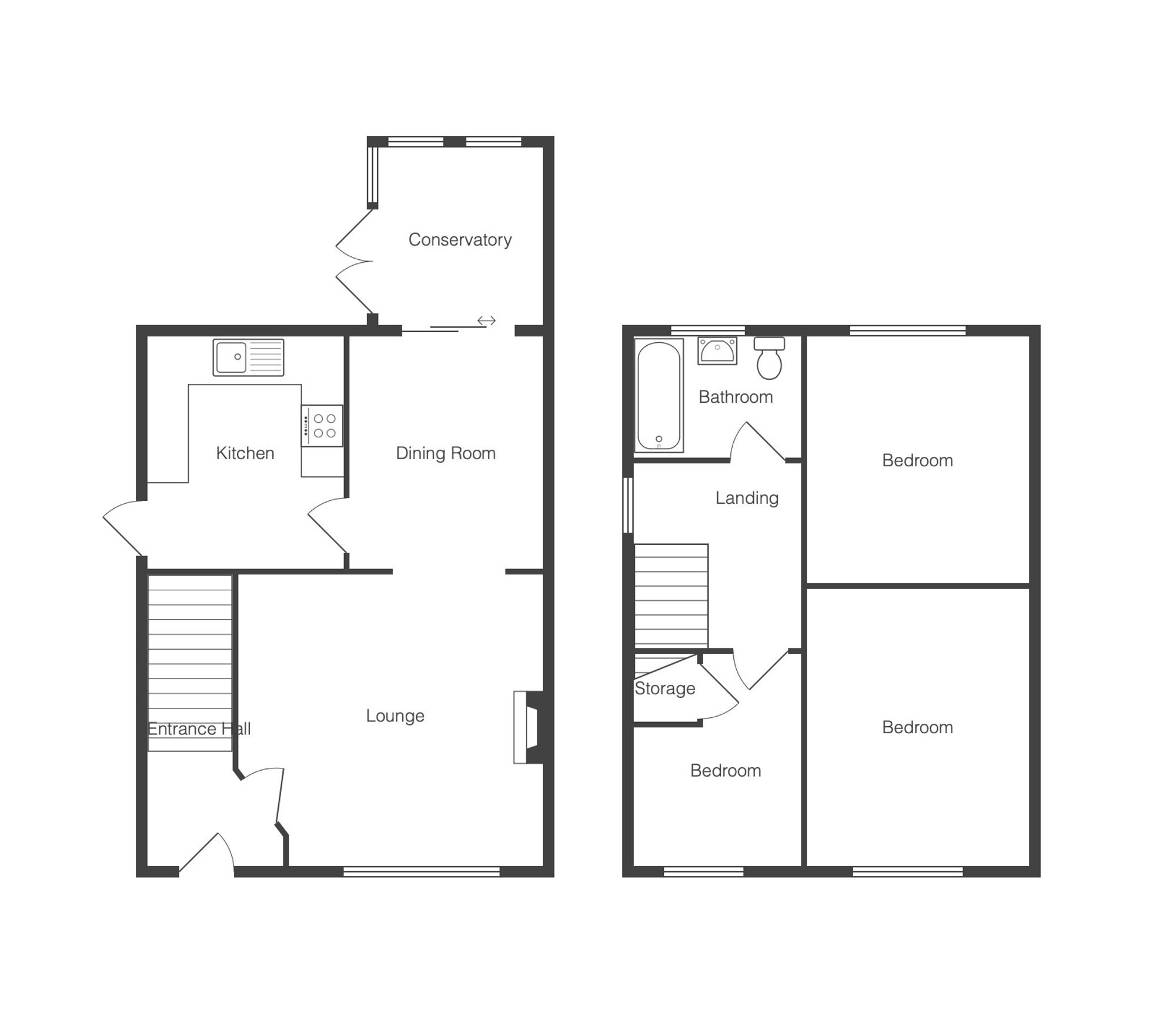Semi-detached house for sale in Kennedy Drive, Stapleford NG9
Just added* Calls to this number will be recorded for quality, compliance and training purposes.
Property features
- Three bedroom semi
- Off road parking & Garage
- Gas central heating
- Double glazing
- Immaculate condition
- Lounge, dining room and conservatory
- Ideal first time buyer home ready to move straight into
- Excellent transport links
- Viewings available seven days a week
Property description
This immaculately presented three-bedroom semi-detached house exudes charm and character, making it an ideal first home for any discerning buyer. Located in a sought-after area with excellent transport links, this property boasts an entrance hall, lounge, dining room, and conservatory, kitchen, three bedrooms and family bathroom providing ample space.
The accommodation benefits from gas central heating and double glazing throughout, ensuring comfort and energy efficiency all year round. With off-road parking and a garage, convenience is key, while the property’s pristine condition means it is ready to move straight into.
Outside, this property continues to impress with its well-maintained and thoughtfully designed outdoor spaces. To the front of the property, a driveway leads to off-road parking lawn, gravel borders, and flower beds, all adding to the property’s attractive kerb appeal. The side of the property features double wrought iron gates that open to the rear, where a patio area awaits, leading up to a spacious lawn with a charming brick wall boundary. An additional gravelled seating area to the left provides a perfect spot for outdoor dining or relaxation. The private garden is enclosed by fenced boundaries, with beautifully maintained borders full of mature shrubs and flowers, creating a picturesque setting for outdoor enjoyment. An outside tap adds convenience, while the garage, complete with an up and over door, light, power, side door, double glazed window, and additional storage space in the pitch roof, offers practicality and versatility to the property. This exceptional outdoor space complements the interior of the property, providing a seamless blend of indoor-outdoor living and adding to the overall appeal of this delightful home.
EPC Rating: D
Entrance Hall
Stairs to the first floor landing, composite front entrance door, radiator and door to
Lounge (4.06m x 3.99m)
UPVC double glazed window to the front, radiator, under stairs storage cupboard, TV point and open to
Dining Room (3.43m x 2.67m)
Door to the kitchen, Radiator, UPVC sliding doors to the conservatory
Conservatory (2.21m x 2.51m)
Brick base conservatory with UPVC double glazed windows and patio doors to the garden, tiled floor and power sockets
Kitchen (3.12m x 2.67m)
Wall, base and drawer units with work wood surface over, ceramic sink and drainer unit with swan mixer tap over, eye level built-in Integrated oven/grill, gas hob and extractor hood over, appliance space, dishwasher space, tiled floor, radiator, UPVC double glazed window to the rear and rear exit door.
Landing
Access to the loft, UPVC double glazed window to the side and doors to
Bedroom One (3.84m x 2.97m)
UPVC double glazed window to the front, radiator
Bedroom Two (3.23m x 2.97m)
UPVC double glazed window to the rear, radiator
Bedroom Three (2.95m x 1.96m)
UPVC double glazed window to the rear, radiator
Bathroom (1.91m x 1.70m)
A white three piece suite comprising panelled bath with electric shower over, pedestal wash hand basin, low flush w.c, tiled walls and splash backs, radiator, UPVC double glazed window to the rear
Garden
To the front of the property is off road parking which runs to the side elevation of the property. There is also a small brick wall, lawn, gravel borders and flower beds. At the side there are double wrought iron gates leading to the rear. Immediate to the property is a patio area with steps leading up to the lawn with a brick wall. To the left hand side is an additional gravelled, seating area. It is privately enclosed with fenced boundaries, having borders surrounding the lawns full of mature shrubs and flowers. Outside tap.
Parking - Garage
18'1 x 8'1
Up and over door, light and power, side door and double glazed window with a pitch roof offering additional storage.
For more information about this property, please contact
Hortons, LE1 on +44 116 484 9873 * (local rate)
Disclaimer
Property descriptions and related information displayed on this page, with the exclusion of Running Costs data, are marketing materials provided by Hortons, and do not constitute property particulars. Please contact Hortons for full details and further information. The Running Costs data displayed on this page are provided by PrimeLocation to give an indication of potential running costs based on various data sources. PrimeLocation does not warrant or accept any responsibility for the accuracy or completeness of the property descriptions, related information or Running Costs data provided here.



































.png)
