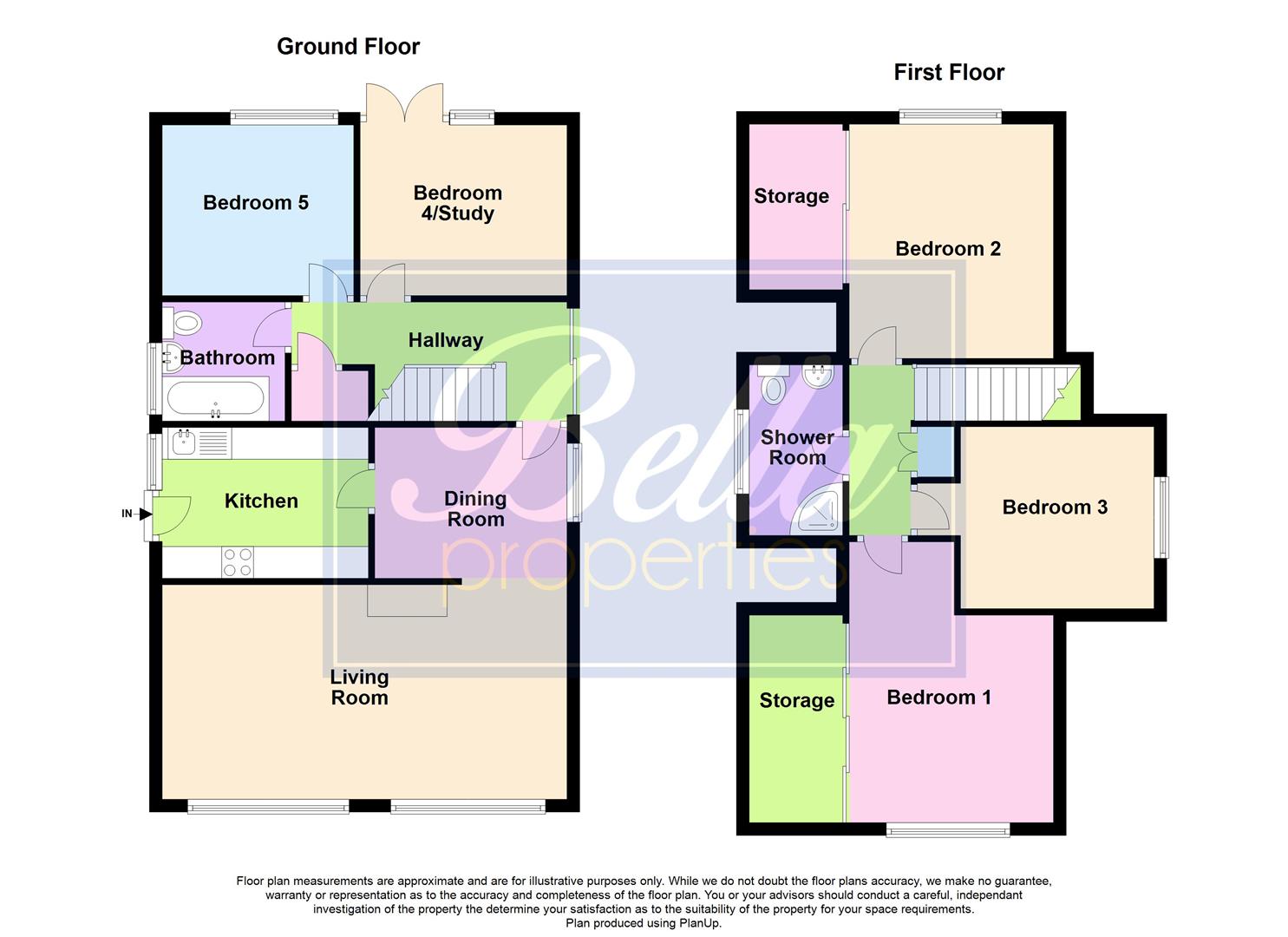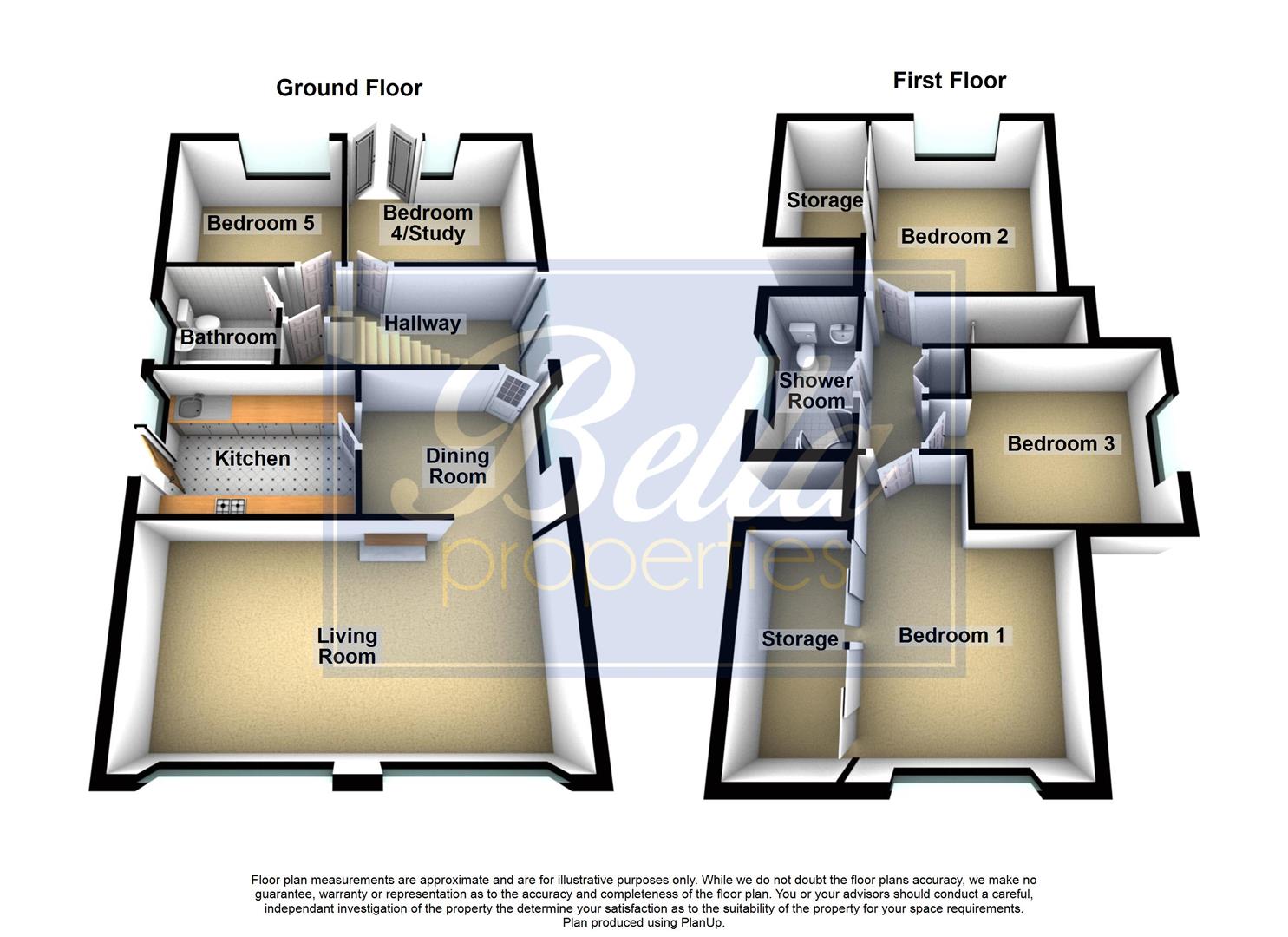Detached house for sale in Beck Lane, Bottesford, Scunthorpe DN16
* Calls to this number will be recorded for quality, compliance and training purposes.
Property features
- EPC Rating D
- Council Tax Band D
- Beautiful Position
- Five Bedrooms
- Large Living Area
- Close to Amenities
- Great Family Home
- Off Road Parking
- Garage
- Viewings Now Avaliable
Property description
Proudly brought to the market by Bella Properties is this lovely five bedroom detached family home, located on the quiet cul-de-sac of Beck Lane, Bottesford. Boasting five bedrooms, two bathrooms, a spacious living and dining area and garage, and sitting on a fantastic sized plot, this home is sure to have widespread appeal!
In the ever-popular Bottesford part of Scunthorpe, with views of open fields to the front, this family home is close to local amenities including shops, great schools, transport links and within easy reach of retail parks.
The property comprises the kitchen, living and dining room, hallway, bathroom and two bedrooms on the ground floor, with one currently utilised as an office. To the first floor are a further three bedrooms, two with built in storage and a shower room. Externally, there are extremely well presented gardens to both the front and rear, with an integral garage and plenty of off road parking.
We are now taking viewings on what will prove to be a highly sought after family home!
Kitchen (2.37 x 3.24 (7'9" x 10'7"))
Entrance to the property is via the side door and into the kitchen, uPVC window faces to the front. Base height and wall mounted units with complimentary counters, tiled splashbacks and integrated appliances. Vinyl effect flooring with coving to the ceiling.
Living Room (3.37 x 6.36 (11'0" x 20'10"))
Open plan with the dining room. Carpeted with coving to the ceiling, two central heating radiators and gas fireplace set on marble effect surround. Two large uPVC windows face to the front of the property.
Dining Room (2.37 x 3.02 (7'9" x 9'10"))
Carpeted with coving to the ceiling, central heating radiator and uPVC window facing to the side of the property. Internal doors lead to the kitchen and hallway.
Hallway (4.33 x 1.87 (14'2" x 6'1"))
Carpeted with coving to the ceiling, central heating radiator and uPVC sliding doors to the side of the property. Internal doors lead to the dining room, two bedrooms, bathroom and storage cupboard. Carpeted stairs lead to the first floor accommodation.
Bathroom (1.87 x 1.93 (6'1" x 6'3"))
Tiled flooring with tiled walls, central heating radiator and uPVC window facing to the side of the property. A three piece suite consisting of bathtub, toilet and sink.
Bedroom 4/Study (2.68 x 3.2 (8'9" x 10'5"))
Currently utilised as a study, carpeted with coving to the ceiling, central heating radiator and uPVC window and French doors to the rear garden.
Bedroom Five (2.68 x 3.01 (8'9" x 9'10"))
Carpeted with coving to the ceiling, central heating radiator, built in wardrobes and uPVC window to the rear of the property.
Landing
Carpeted with internal doors leading to three bedrooms, shower room and storage cupboard.
Bedroom One (3.21 x 4.41 (10'6" x 14'5"))
Carpeted with coving to the ceiling, central heating radiator, built in storage measuring 3.26m x 1.47m and uPVC window facing to the front of the property.
Bedroom Two (3.68 x 3.2 (12'0" x 10'5"))
Carpeted with coving to the ceiling, central heating radiator, built in storage measuring 1.47m x 2.6m and uPVC window facing to the rear of the property.
Bedroom Three (3.02 x 2.86 (9'10" x 9'4"))
Carpeted with central heating radiator and uPVC window facing to the side of the property.
Shower Room (1.47 x 2.68 (4'9" x 8'9"))
Tiled flooring with tiled walls, central heating radiator and uPVC window facing to the side of the property. A three piece suite consisting of corner shower cubicle, toilet and sink with vanity unit.
External
This property is set on a great sized plot with a well presented lawned garden to the front, with a block paved driveway for off road parking. The driveway leads to the integral brick built garage, via a gate, and the rear garden. The rear garden is beautifully presented with tiled slabs and gravel.
Disclaimer
The information displayed about this property comprises a property advertisement and is an illustration meant for use as a guide only. Bella Properties makes no warranty as to the accuracy or completeness of the information.
Property info
For more information about this property, please contact
Bella Properties, DN15 on +44 1724 377875 * (local rate)
Disclaimer
Property descriptions and related information displayed on this page, with the exclusion of Running Costs data, are marketing materials provided by Bella Properties, and do not constitute property particulars. Please contact Bella Properties for full details and further information. The Running Costs data displayed on this page are provided by PrimeLocation to give an indication of potential running costs based on various data sources. PrimeLocation does not warrant or accept any responsibility for the accuracy or completeness of the property descriptions, related information or Running Costs data provided here.








































.png)

