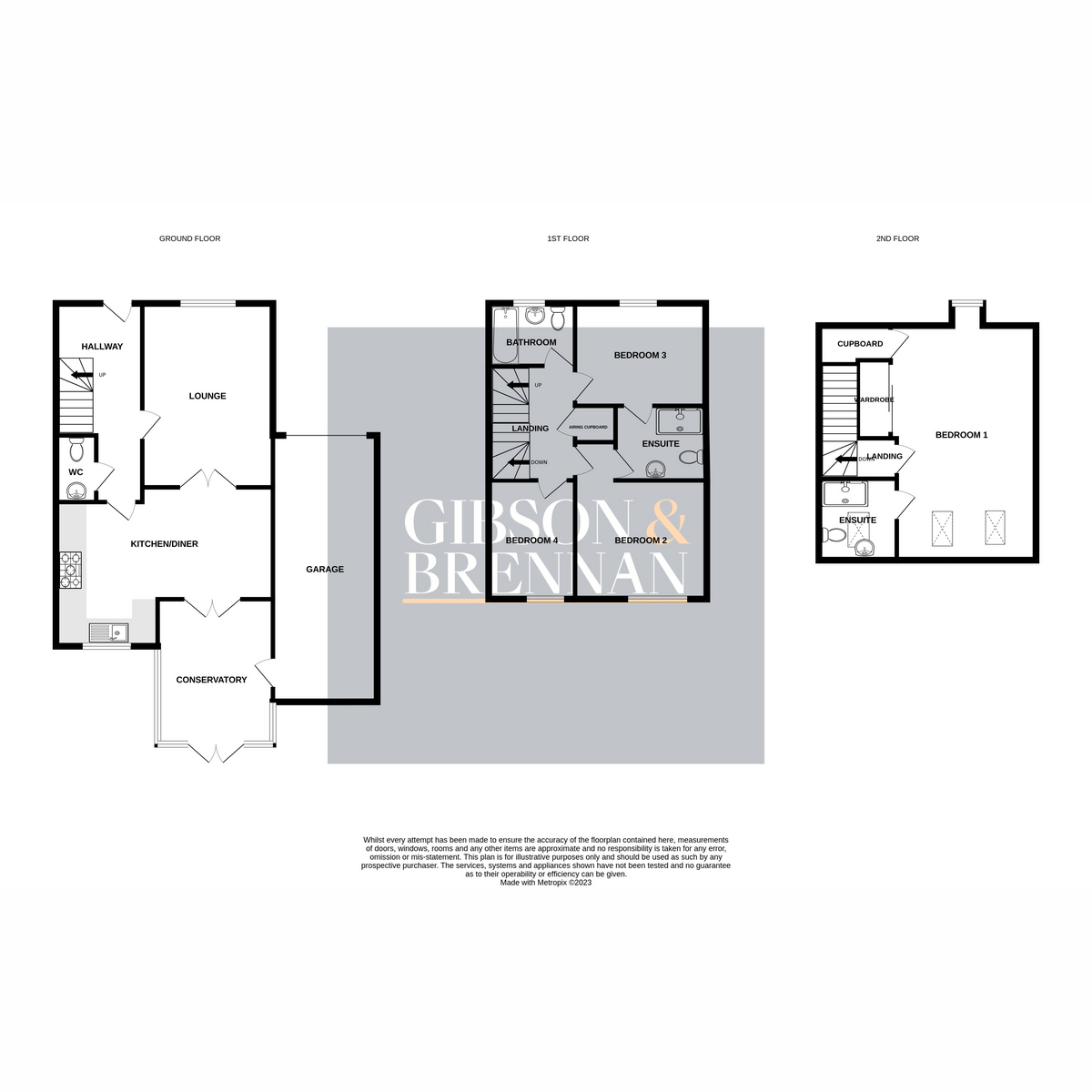Semi-detached house for sale in Montague Street, Basildon SS14
Just added* Calls to this number will be recorded for quality, compliance and training purposes.
Property features
- Semi-Detached House
- Four Bedrooms
- Conservatory
- Ensuite And Downstairs Toilet
- Three Stories
- Close To Local Parks And Amenities
- No Onward Chain
- Garage And Off Street Parking
Property description
Nestled in the heart of a peaceful neighbourhood, this splendid four bedroom semi-detached house on Montague Street offers a perfect blend of comfort and classic charm. Boasting a host of desirable features, this property is a testament to spacious living and convenient location.
The ground floor welcomes you with a generously proportioned living space, adorned with an abundance of natural light, perfect for both relaxation and entertainment. A delightful conservatory extension provides a tranquil escape, offering views of the garden. This versatile space is ideal for leisurely afternoons or hosting gatherings.
The kitchen is a chef's dream, complete with modern appliances and ample counter space for culinary creations. It seamlessly integrates with the dining area, creating a hub for family meals and gatherings.
Three well proportioned bedrooms on the second floor and an additional master bedroom on the third floor offer flexibility for family living, a home office, or guest accommodation.
The main bathroom features elegant fixtures and a relaxing ambiance, perfect for unwinding after a long day. The property boasts a downstairs toilet for added convenience.
The garden provides a peaceful outdoor space for relaxation and al fresco dining. Its low maintenance design ensures you can enjoy the space without the hassle of extensive upkeep.
The property features a secure garage and ample off street parking, providing convenience and peace of mind. Situated in close proximity to local parks, this home offers easy access to green spaces, perfect for outdoor activities and leisurely strolls.
Montague Street enjoys easy access to a range of local amenities, including shops, restaurants, and essential services, ensuring all your needs are within reach. This property comes with the added advantage of no onward chain, streamlining the purchasing process.
Don't miss out on the chance to make this house your dream home. Arrange a viewing today!
Entrance Hall (5.63m x 2.16m, 18'5" x 7'1")
Entrance via double glazed door to hallway, radiator, stairs to first floor landing, smooth ceiling
Lounge (4.94m x 3.52m, 16'2" x 11'6")
Double glazed window to front, feature fireplace, smooth ceiling, radiator
Downstairs Toilet (1.79m x 1.05m, 5'10" x 3'5")
Low level WC, pedestal wash hand basin, smooth ceiling incorporating fitted spot lights, radiator
Kitchen/Diner (5.84m x 3.01m, 19'1" x 9'10")
Fitted with a range of wall mounted and base level units, roll top work surfaces, stainless steal sink with drainer, integrated oven with hob and extractor fan over head, integrated dish washer and fridge freezer, space for washing machine, double glazed window to rear, double glazed French doors to rear, smooth ceiling incorporating fitted spot lights
Conservatory (3.90m x 3.00m, 12'9" x 9'10")
Double glazed window to rear, double glazed French doors to rear, wall mounted heater
First Floor Landing (3.06m x 2.26m, 10'0" x 7'4")
Stairs to second floor landing, smooth ceiling
Bedroom Two (3.55m x 3.19m, 11'7" x 10'5")
Double glazed window to rear, radiator, smooth ceiling
Ensuite (2.25m x 1.97m, 7'4" x 6'5")
Three piece suite comprising of a low level WC, pedestal wash hand basin, shower cubicle, part tiled walls, radiator, double glazed sky light, smooth ceiling incorporating fitted spot lights
Bedroom Three (3.50m x 2.76m, 11'5" x 9'0")
Double glazed window to front, smooth ceiling, radiator
Bedroom Four (3.15m x 2.20m, 10'4" x 7'2")
Double glazed window to rear, smooth ceiling incorporating fitted spot lights
Bathroom (2.25m x 1.69m, 7'4" x 5'6")
Three piece suite comprising of a low level WC, pedestal wash hand basin, panelled bath, part tiled walls, radiator, obscured double glazed window to front
Second Floor Landing (2.25m x 1.09m, 7'4" x 3'6")
Smooth ceiling, loft access, radiator
Bedroom One (6.30m x 3.81m, 20'8" x 12'6")
Double glazed window to front, double glazed sky light, radiator, smooth ceiling, fitted wardrobe
Bathroom (2.40m x 1.95m, 7'10" x 6'4")
Three piece suite comprising of a low level WC, pedestal wash hand basin, shower cubicle, smooth ceiling incorporating fitted spot lights, part tiled walls, radiator
Garden
Paved, laid to lawn
Garage (7.15m x 2.80m, 23'5" x 9'2")
Up and over door, light and power
Disclaimer
Gibson and Brennan are the seller's agent for this property. Your conveyancer is legally responsible for ensuring any purchase agreement fully protects your position. We make detailed enquiries of the seller to ensure the information provided is as accurate as possible. Please inform us if you become aware of any information being inaccurate
Property info
For more information about this property, please contact
Gibson & Brennan Estate Agents, SS14 on +44 1268 810485 * (local rate)
Disclaimer
Property descriptions and related information displayed on this page, with the exclusion of Running Costs data, are marketing materials provided by Gibson & Brennan Estate Agents, and do not constitute property particulars. Please contact Gibson & Brennan Estate Agents for full details and further information. The Running Costs data displayed on this page are provided by PrimeLocation to give an indication of potential running costs based on various data sources. PrimeLocation does not warrant or accept any responsibility for the accuracy or completeness of the property descriptions, related information or Running Costs data provided here.


































.png)
