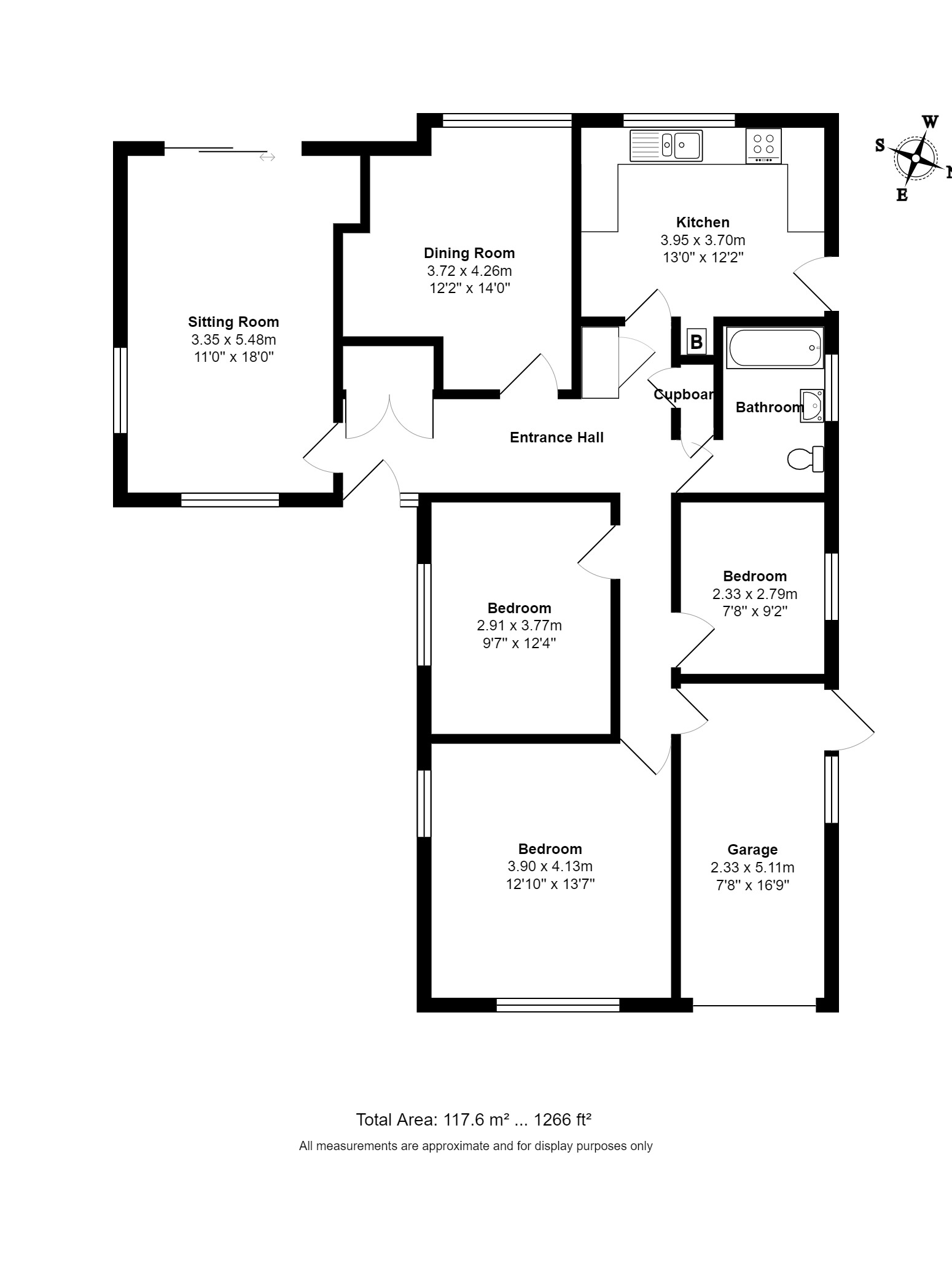Detached bungalow for sale in Henley Road, Ipswich IP1
Just added* Calls to this number will be recorded for quality, compliance and training purposes.
Property features
- 1 mile from Christchurch Park and town centre
- Three bedrooms
- No onward chain
- Detached bungalow
- Beautiful gardens
- Early viewing strongly advised
Property description
A large mature plot enfolds this delightful three bedroomed, detached, bungalow situated in a prime residential location just over one mile north of Ipswich Town Centre and Christchurch Park.
The property sits perfectly within it’s well groomed gardens, well set back from Henley Road, with a larger than average verge assisting the distance.
It was built circa 1961/62 and is of cavity brick construction under a concrete tiled roof. Benefits include good-sized driveway with integral, power controlled, garage, UPVC double glazing, gas central heating, good sized gardens front & rear and vacant possession with no onward chain.
Introduction A large mature plot enfolds this delightful three bedroomed, detached, bungalow situated in a prime residential location just over one mile north of Ipswich Town Centre and Christchurch Park.
The property sits perfectly within it's well groomed gardens, well set back from Henley Road, with a larger than average verge assisting the distance.
It was built circa 1961/62 and is of cavity brick construction under a concrete tiled roof. Benefits include good-sized driveway with integral, power controlled, garage, UPVC double glazing, gas central heating, good sized gardens front & rear and vacant possession with no onward chain.
An early internal inspection is strongly advised.
Accommodation Fully glazed front door to:
Reception Hall
A welcoming space with two shelved, built in storage cupboards, airing cupboard, radiator, loft hatch with ladder (the loft is part boarded and has lighting) and doors off to:
Living Room
A good sized room from the front to the back of the property with triple aspect windows and patio doors to the garden. Log effect electric fire and two radiators.
Kitchen
Another good sized room with large window to rear overlooking the beautiful gardens and part glazed door to side/rear.
Single drainer resin sink unit set in post formed work surfaces with cupboards, drawers and space under with plumbing for a washing machine. A full range of eye level units to match base units. Neff built in double oven. Gas fired boiler serving domestic hot water and central heating. Serving hatch to dining room. Strip of spotlights.
Dining Room
A naturally light room overlooking the rear gardens. Radiator.
Bedroom 1
Dual aspect windows. Radiator. Telephone point.
Bedroom 2
Window. Radiator. Telephone point.
Bedroom 3
Radiator. Window to side.
Family Bathroom
White suite comprising panelled bath, pedestal wash hand basin and close coupled WC. Electric Shower. Extractor fan. Radiator. Built in airing cupboard.
Outside The Integral Garage
A good sized single with electric roller door. Gas Meter. Electricity fuse board. Window and part glazed door to side/rear. Power and light.
Outside
As aforementioned this super bungalow sits very well in it's plot. Wide entrance to tar-macadam driveway with ample parking leading to single integral garage. The front gardens are laid to neat open lawns enclosed by brick walling and close board fencing. There is side pedestrian access via wooden gate to the side leading to newly laid patio/pathway to the rear garden.
There is a large patio area to the rear with a large expanse of neat open lawns interspersed with shrub and flower borders. Feature water fountain. Summer House approx 10ft x 8ft. Shed approx 10ft x 6ft. Water Tap. Lighting.
The rear gardens are totally enclosed by close board fencing.
Property info
For more information about this property, please contact
Fine & Country - Woodbridge & Ipswich, IP12 on +44 1394 807872 * (local rate)
Disclaimer
Property descriptions and related information displayed on this page, with the exclusion of Running Costs data, are marketing materials provided by Fine & Country - Woodbridge & Ipswich, and do not constitute property particulars. Please contact Fine & Country - Woodbridge & Ipswich for full details and further information. The Running Costs data displayed on this page are provided by PrimeLocation to give an indication of potential running costs based on various data sources. PrimeLocation does not warrant or accept any responsibility for the accuracy or completeness of the property descriptions, related information or Running Costs data provided here.



























.png)



