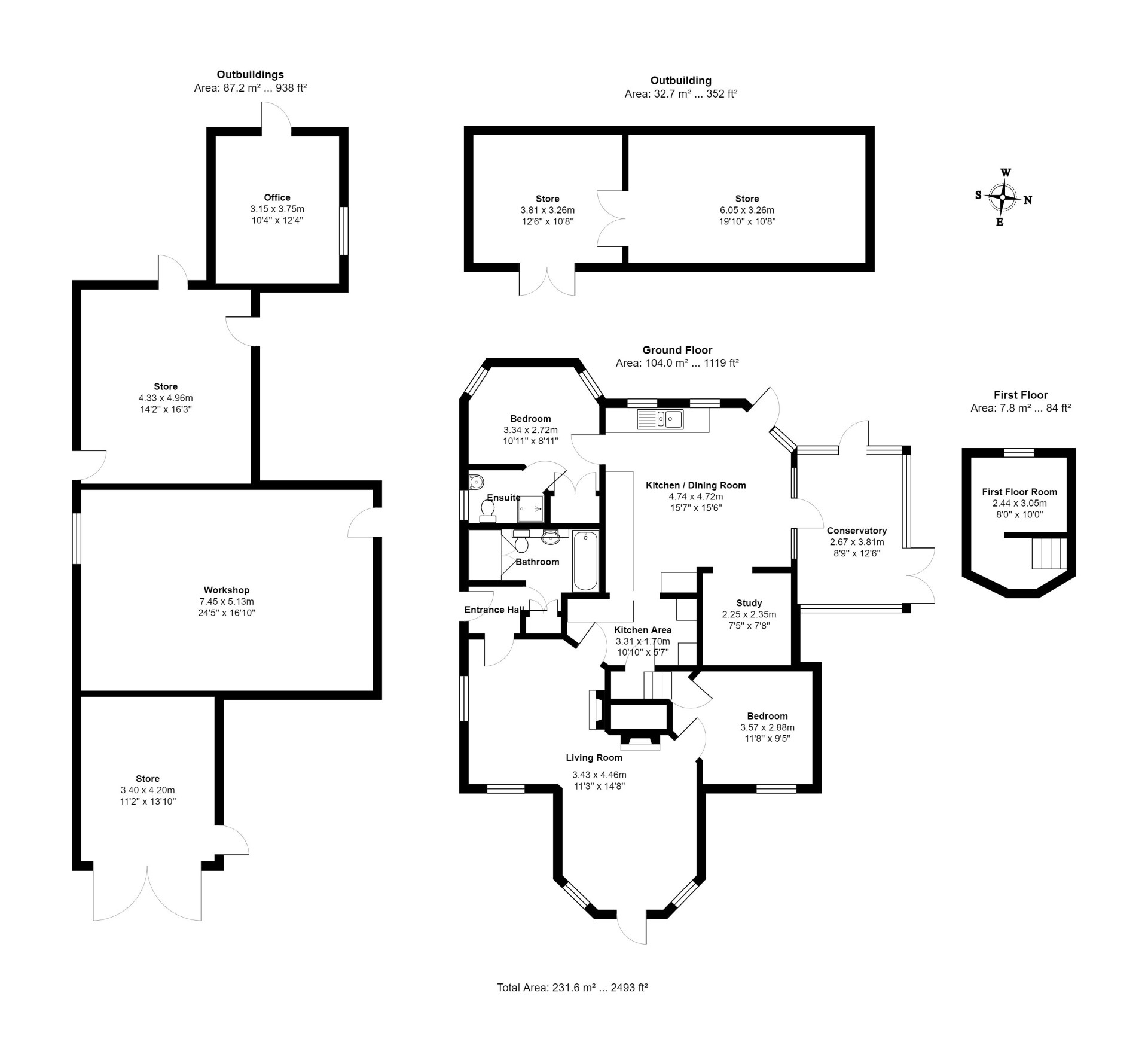Detached house for sale in Berghersh Drive, Witnesham, Ipswich IP6
Just added* Calls to this number will be recorded for quality, compliance and training purposes.
Property features
- Adorable gate house with multiple outbuildings/workshops
- Conservatory overlooking mature grounds
- Close to Witnesham
- Two lounges
- Two double and one small bedroom
- Two bathrooms
- No onward chain
- Study/dressing room
Property description
South Lodge is a charming gate house with original features such as Gothic style windows, Suffolk latch doors and
open fireplaces set in gorgeous mature grounds with multiple outbuildings/workshops, just a few minutes from the sought after village of Witnesham. The layout of the reception rooms offer flexibility of use in addition to the two double bedrooms, small third bedroom and two bathrooms.
Accommodation Approached by a gravel drive with plenty of off-road parking for around four vehicles, in front of the larger of the outbuildings which offers parking for one vehicle. The wooden front door opens into a lobby with space for coats storage. Doors to
Lounge
This living room consists of two areas, one of which is currently being utilised as a bedroom but would be ideal as a dining room and has an open fire.
The other area, through the gothic shaped arch, is a traditional lounge with a wood stove in the fireplace. There is a further wooden door to the outside which is currently not in use. The gothic arched windows are to all four sides.
Family Bathroom
Suite comprising bath and vanity cabinet with integrated WC and basin. Heated towel radiator. Cupboard with space for washing machine and tumble dryer. Large airing cupboard with water tank and shelving.
Bedroom
A carpeted room with window to the side. Wooden door concealing staircase to
First floor room with pitched ceiling and built in storage. There are two doors providing access to eaves storage. This room could be a third bedroom or converted into a study or dressing room.
Kitchen Dining Room
Wood fronted cabinets provide storage in base cupboards under laminate worktop and there are a few eye level cabinets. A one and half bowl sink is positioned under the window with a tiled splashback. Built in one and a half electric oven, electric hob with extractor over. Space for dishwasher. American style fridge freezer.
Glazed door to back garden.
Glazed door to
Conservatory
Modern gothic style windows have been incorporated to complement the style of the property. Double doors to the garden.
Bedroom
A dual aspect double room with door to
En-Suite Shower Room
A metro tiled room with glass shower cubicle, low level WC, basin and heated towel radiator.
Outside The grounds are around a quarter of an acre and the garden is laid to neat lawn interspersed with flowering shrubs and mature trees. The paving around the house lends itself to al fresco dining and lounging. There is a pond near the patio and a trellis walkway with climbing flowering plants. An archway leads to a sheltered seating area.
Outbuildings Large workroom/storage room to side of garden with power, light, internet and telephone lines. There is extra storage in the eaves.
Large work room/storage, block built with power, light, internet and telephone lines.
Large wooden work room/storage with power, light, internet and telephone lines.
Further storage room.
Shed.
Property info
For more information about this property, please contact
Fine & Country - Woodbridge & Ipswich, IP12 on +44 1394 807872 * (local rate)
Disclaimer
Property descriptions and related information displayed on this page, with the exclusion of Running Costs data, are marketing materials provided by Fine & Country - Woodbridge & Ipswich, and do not constitute property particulars. Please contact Fine & Country - Woodbridge & Ipswich for full details and further information. The Running Costs data displayed on this page are provided by PrimeLocation to give an indication of potential running costs based on various data sources. PrimeLocation does not warrant or accept any responsibility for the accuracy or completeness of the property descriptions, related information or Running Costs data provided here.













































.png)



