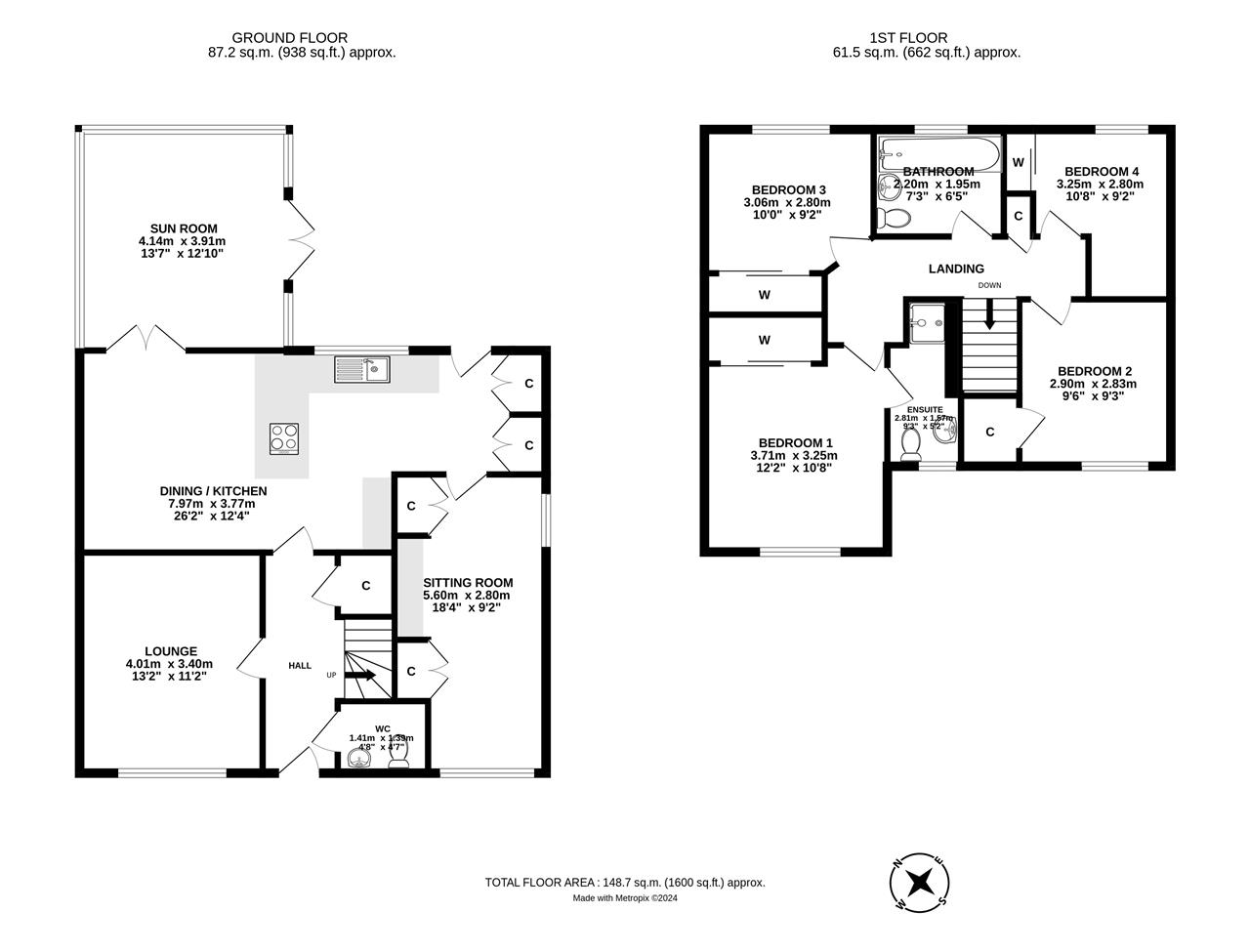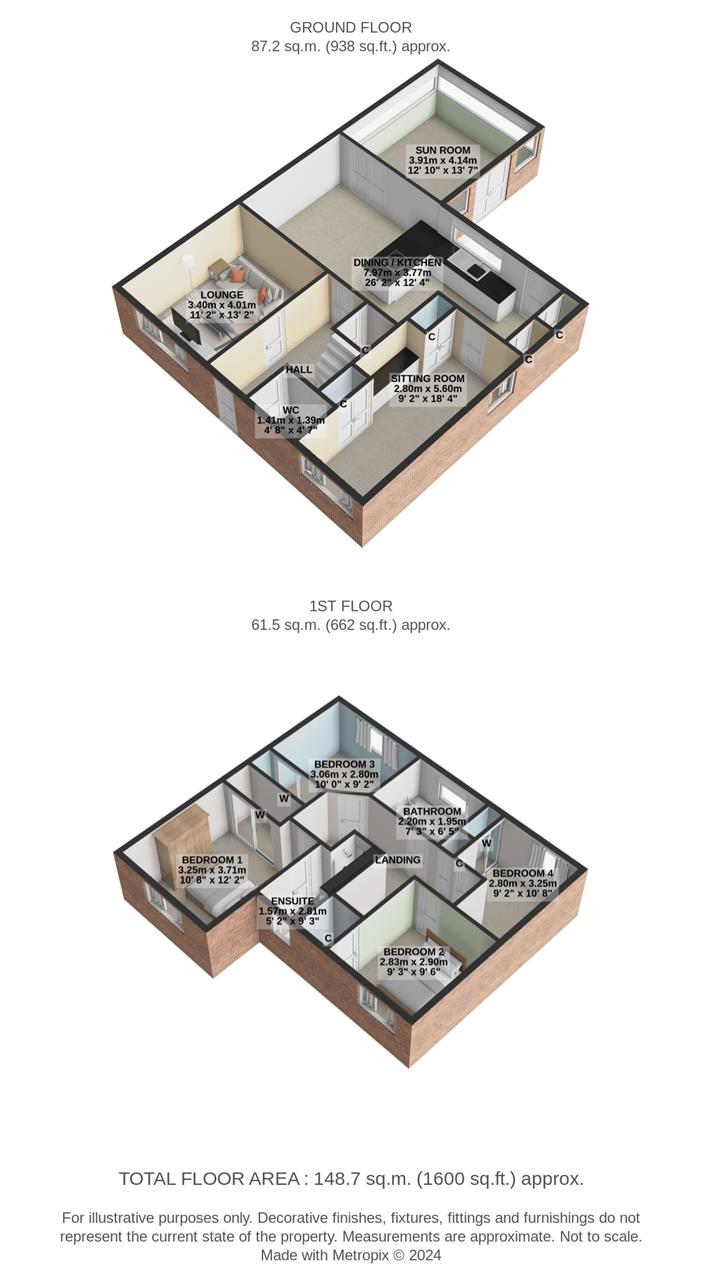Detached house for sale in Bankton Avenue, Murieston, Livingston EH54
Just added* Calls to this number will be recorded for quality, compliance and training purposes.
Property features
- Beautifully presented family home
- Two generous size reception rooms
- Flexible layout ideally suited to modern life
- Open plan kitchen/dining with added sun room
- Four double bedrooms
- Ample off street parking
- Primary school just a short drive away
- Local amenities within walking distance
- Close to Town Centre
- Rail link to Edinburgh and Glasgow
Property description
Presented in turn-key condition and designed with luxurious family living in mind this is an outstanding detached four bedroom home in a highly desirable Murieston location.
EPC Rating - Band D
Beautifully presented throughout with great attention to detail from the finishes to the layout, the stunning residence lying on a peaceful cul-de-sac boasts a south-west-facing lounge; a spectacular dining kitchen leading to the sunroom; an elegant sitting room; guest WC; four comfortable and well-presented double bedrooms, the principal with an en-suite shower room; and a stylish contemporary family bathroom.
Showcasing a driveway and landscaped rear garden backing onto Bankton Mains Park, and in walking distance of schooling, the train station, and amenities, there is no doubt that this property is
exceptional.
What’s special about this house
• Light-filled lounge showcasing a Scandi-style interior of wood-inspired flooring, soft uplighters and a black vertical radiator complemented by a bespoke media wall.
• An elegant sitting room adorned with a sophisticated interior design.
• Spectacular dining kitchen with French doors leading to the sunroom and adjoining sitting room. Spanning the length of the property its crisp white walls, white flat panel radiators, and large porcelain floor tiles are the perfect backdrop to wall and floor units in an array of natural hues with black hardware and stone worktops. High-spec siemens integrated appliances include a wine fridge, ceiling extractor hood, induction hob, eye-level oven and grill.
• Well-appointed sun room featuring handsome wooden flooring and French doors to the garden.
• Luxurious south-west-facing principal double bedroom featuring plush carpeting, built-in mirrored wardrobes, and a chic grey and white colour scheme. The indulgent en-suite shower room is equipped with a chrome towel radiator, hidden cistern WC and washbasin built into vanity.
• Enclosed landscaped south-east-facing rear garden that combines an astroturf lawn with sandstone paving and raised composite decking.
• Paved driveway for ample off-street parking.
Location and Amenities
• Catchment for Williamston and St Ninians rc Primary Schools, and James Young High School.
• 10-minute drive from the exclusive Deer Park Golf and Country Club with its prestigious 18-hole course.
• The Centre Livingston and Livingston Designer Outlet are a short five-minute drive, providing a wide variety of high street stores, boutiques, cafès, a vue cinema, an asda supermarket, and casual dining options.
• Ideal commuter location close to the M8 with easy access to Edinburgh (16 miles) and Glasgow (32
miles); the M9 is a short drive.
• Livingston South Railway Station with regular and swift links to Edinburgh and Glasgow is less than a 5-minute drive.
• Edinburgh International Airport is just 13 miles away from the property.
• Scenic green spaces on the doorstep including Almondell and Calderwood Country Park, Bankton
Mains Park, Murieston Water, and Campbridge Pond.
Dimensions
Ground Floor
Lounge 4.01m x 3.40m
Dining / Kitchen 7.97m x 3.77m
Sitting Room 5.60m x 2.80m
Sun Room 4.14m x 3.91m
WC 1.41m x 1.39m
First Floor
Bedroom (1) 3.71m x 3.25m
Bedroom (2) 2.90m x 2.83m
Bedroom (3) 3.06m x 2.80m
Bedroom (4) 3.25m x 2.80m
Bathroom 2.20m x 1.95m
Ensuite 2.81m x 1.57m
Property info
For more information about this property, please contact
Turpie & Co, EH48 on +44 1506 674039 * (local rate)
Disclaimer
Property descriptions and related information displayed on this page, with the exclusion of Running Costs data, are marketing materials provided by Turpie & Co, and do not constitute property particulars. Please contact Turpie & Co for full details and further information. The Running Costs data displayed on this page are provided by PrimeLocation to give an indication of potential running costs based on various data sources. PrimeLocation does not warrant or accept any responsibility for the accuracy or completeness of the property descriptions, related information or Running Costs data provided here.






































.png)
