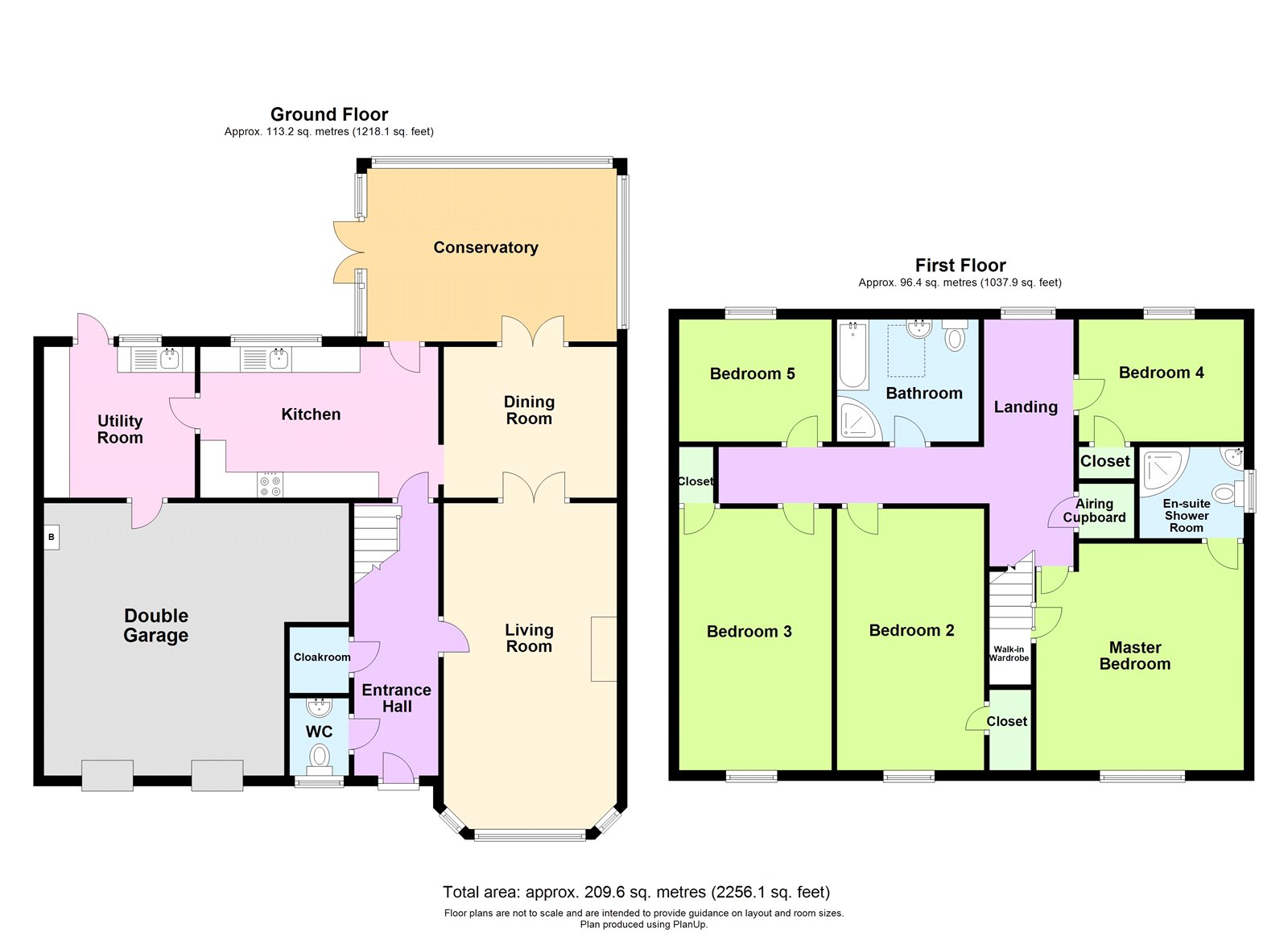Detached house for sale in Michaels Walk, Cosheston, Pembroke Dock SA72
* Calls to this number will be recorded for quality, compliance and training purposes.
Property features
- Five Bedroom Detached House
- Double Garage & Large Driveway
- Brand New Kitchen
- Landscaped Garden
- Three Large Reception Rooms
- Conservatory
- Sought After Village Location
Property description
Immaculately presented and spacious, this stunning detached five bedroom house is a true gem in the sought-after village of Cosheston. The property boasts a beautifully landscaped garden, perfect for outdoor entertaining or relaxation. The bright and airy conservatory offers additional living space all year round, while the double garage and driveway provide ample parking for multiple vehicles.
Upon entering the property, you are greeted by a large hallway leading to a brand new modern kitchen, complete with high-end appliances and ample storage space. The generously sized living room is ideal for family gatherings or quiet evenings in.
The master bedroom features an en-suite shower room and a walk-in wardrobe, offering a private and luxurious retreat. Four good sized additional bedrooms, three with built-in wardrobes provide plenty of space for a growing family or visiting guests.
With its prime location and array of desirable features, this property is a true gem that is sure to impress even the most discerning buyer. Book a viewing today to experience the allure of this beautiful home.
Living Room: (6.618m x 3.576m)
Kitchen: (5.093m x 3.554m)
Utility Room: (3.664m x 2.1m)
Conservatory:
4.618m 2.962m
Dining Room: (3.583m x 3.568m)
WC: (1.471m x 1.173m)
Master Bedroom: (4.86m x 3.27m)
Walk In Wardrobe: (2.361m x 2.21m)
Master En-Suite: (2.493m x 1.949m)
Bedroom: (3.48m x 3.323m)
Bedroom: (3.478m x 3.192m)
Bedroom: (3.6m x 3.649m)
Bedroom: (3.785m x 2.564m)
Bathroom: (2.751m x 2.551m)
Double Garage: (6.563m x 5.179m)
What 3 Words:
Pulsing.units.ferrying
Services:
We are advised that the property is connected to mains drainage, electricity and water and oil fired central heating.
Property info
For more information about this property, please contact
FBM - Pembroke Sales, SA71 on +44 1646 418976 * (local rate)
Disclaimer
Property descriptions and related information displayed on this page, with the exclusion of Running Costs data, are marketing materials provided by FBM - Pembroke Sales, and do not constitute property particulars. Please contact FBM - Pembroke Sales for full details and further information. The Running Costs data displayed on this page are provided by PrimeLocation to give an indication of potential running costs based on various data sources. PrimeLocation does not warrant or accept any responsibility for the accuracy or completeness of the property descriptions, related information or Running Costs data provided here.




















































.png)

