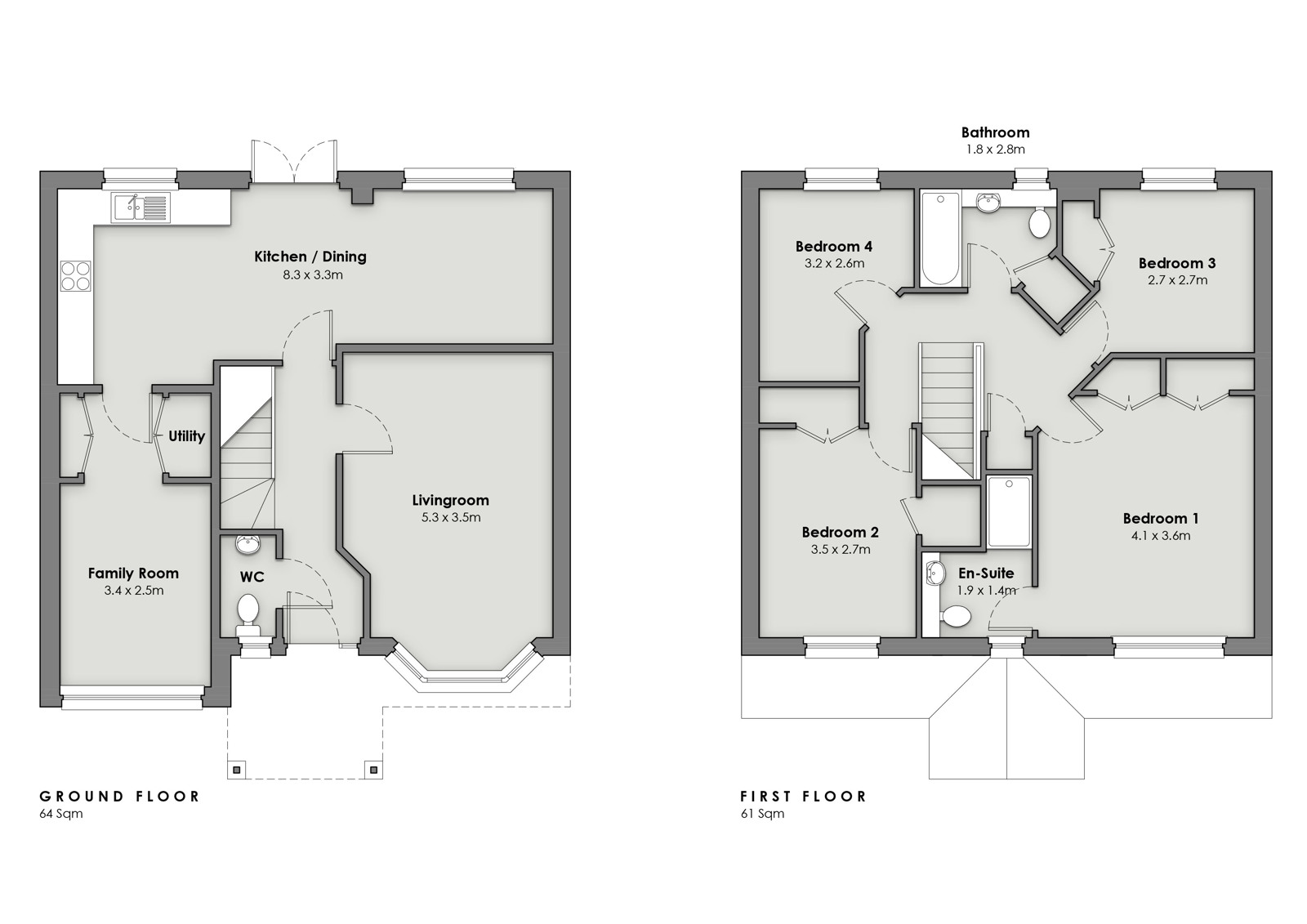Detached house for sale in 5 Tarbert Drive, Murieston, Livingston EH54
Just added* Calls to this number will be recorded for quality, compliance and training purposes.
Property features
- Alarm
- Dishwasher
- Central heating
- Double glazed
- Garden
- Parking
- White goods
- Broadband/adsl
- Insulated summerhouse with electrics
Property description
Property number 50522. Click the"Email Agent" button, submit the form and we'll text & email you within minutes, day or night.
Sunny, sleek and stylish this modern 4 bed, 3 reception, 2 bath, detached home is situated in the popular Murieston South area of Livingston.
Key features:
All windows with fitted blinds
Insulated summer house with power ideal for home office
New flooring throughout
Gas central heating and double glazing
5 minute walk to the train station and local shops
Williamston Primary School catchment
New kitchen and appliances
Superb living kitchen diner overlooking garden
Spanning the full width of the house is a spacious kitchen, living / dining room which, opens out to the garden, offering perfect connectivity for summer entertaining. Recently refurbished, the kitchen has an integrated dishwasher, fridge, freezer, oven and hob. French windows also open out to the garden, providing ideal access for barbecues with family and friends.
Leading from this space is a cosy family room with a handy utility cupboard with washing machine and space for a dryer, also great pantry storage.
Moving through to the front of property you’ll find an elegant sitting room with sunny bay window overlooking the garden.
This level is completed with a smart, newly fitted downstairs guest toilet. There is also good under stairs storage in the hallway for coats and shoes.
Rising to the first floor you are met with four bedrooms and a newly remodelled bathroom. The principal bedroom has double fitted wardrobes and an en-suite with double shower. Bedroom two has fitted wardrobes and a deep over stairs cupboard. Overlooking the back garden are two further bedrooms, one with fitted robe storage. The family bathroom is located centrally and hosts a shower with a relaxing bath. Great storage also abounds, with a large fitted cupboard suitable for all requirements.
The sunny, easily maintained rear garden is fully enclosed with a lawn and two perfectly positioned patios spanning the width of the house, allowing you to follow the sun as it tracks throughout the day. The garden also features a fully insulated summer house with power, ideal as a home office or playroom for adults and children alike!
To the front of the property there is a lawn and easy access with steps and a sloping pathway for strollers or wheelchairs. The driveway is mono blocked offering parking for two vehicles.
Ideally located, the house is within a short walking distance of the train station, local schools, the health centre and shops. The well- renowned Centre shopping complex is only a mile away and provides ample parking, bars, restaurants and a cinema.
The nearest railway stations are Livingston South - 0.2 miles, Livingston North - 2.6 miles. There are also great transport links to all the major motorways in the Central Belt, offering quick travel times to Glasgow, Edinburgh and main airports.
A two minute walk finds you on the leafy Murieston trail, leading along past Murieston house following down to the Murieston water, Campbridge Park and beyond. Murieston is also home to local community football club Murieston United and Livingston Cricket Club.
Room Sizes:
Kitchen living / dining room - 8.3 x 3.3m
Lounge - 5.3 x 3.5m
Family room - 3.4 x 2.5m
Master bedroom 1 - 4.1 x 3.6m
Bedroom 2 - 3.5 x 2.7m
Bedroom 3 - 2.7 x 2.7
Bedroom 4 - 3.2 x 2.6m
Upper bathroom - 1.8 x 2.8m
If you're interested in this property please click the "Email Agent" button above
Property info
For more information about this property, please contact
Visum, LE17 on +44 121 411 0838 * (local rate)
Disclaimer
Property descriptions and related information displayed on this page, with the exclusion of Running Costs data, are marketing materials provided by Visum, and do not constitute property particulars. Please contact Visum for full details and further information. The Running Costs data displayed on this page are provided by PrimeLocation to give an indication of potential running costs based on various data sources. PrimeLocation does not warrant or accept any responsibility for the accuracy or completeness of the property descriptions, related information or Running Costs data provided here.































.png)
