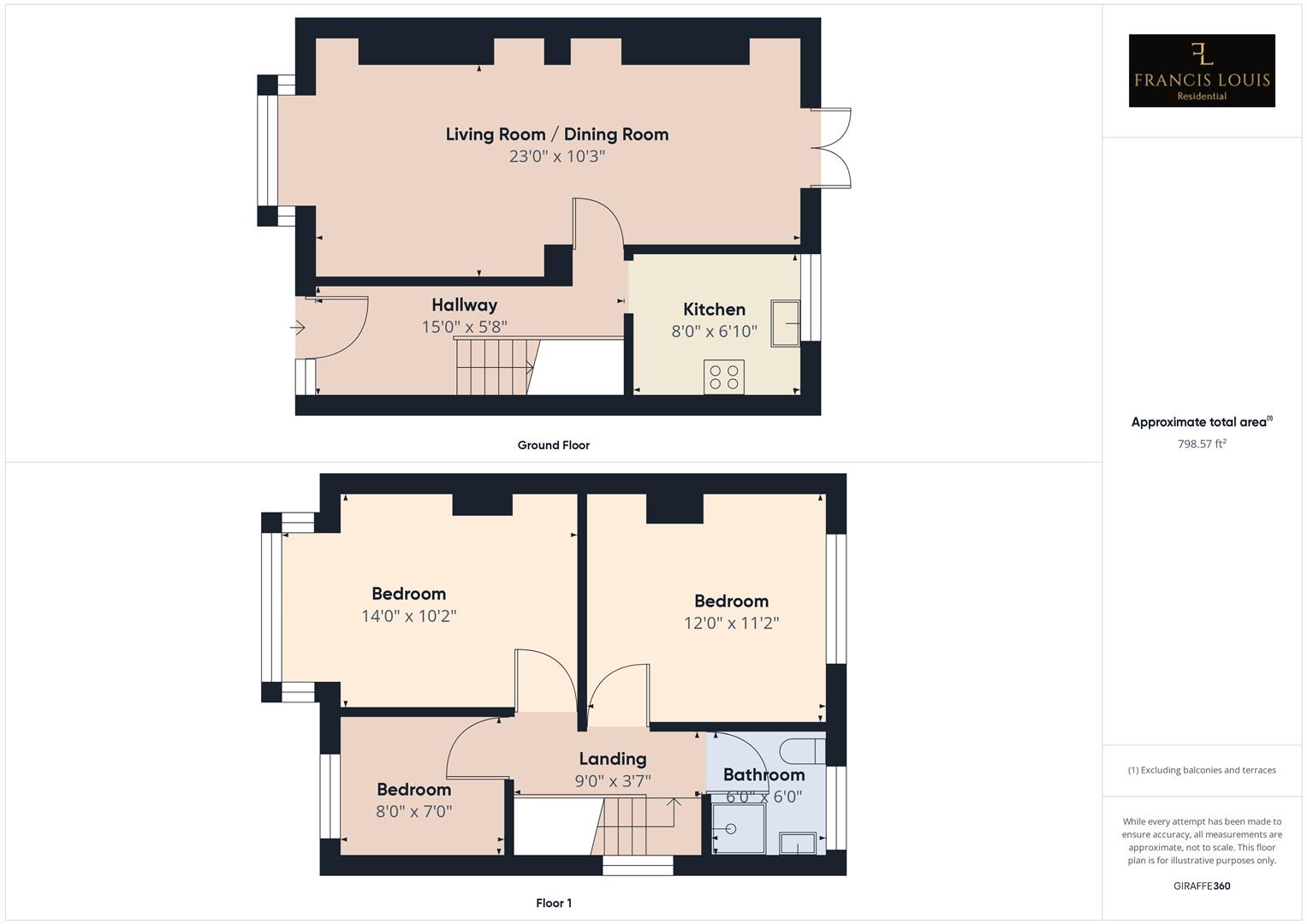Semi-detached house for sale in Stafford Road, St. Thomas, Exeter EX4
Just added* Calls to this number will be recorded for quality, compliance and training purposes.
Property features
- Newly renovated
- Garage
- Large south facing rear garden
- Open Lounge/Diner
- Three bedrooms
- Great location
Property description
Guide price - £350,000 to £375,000.
An extremely well-appointed and recently renovated three-bedroom semi-detached home in the sought-after St. Thomas area of Exeter. This property boasts a spacious open-plan lounge/dining area, a newly fitted kitchen, a modern family shower room, a generous rear garden, and three bedrooms. Additional features include a garage, high-quality finishes throughout, new double-glazed windows and doors, full insulation, a new boiler, complete rewiring, re-plumbing and sound proofing.
Situation
The property is located on the west side of Exeter, a historic cathedral city, offering convenient access to the city center and Princesshay. Nearby, Cowick Street hosts numerous local shops and St. Thomas train station, which connects to St. Davids regional station with links to London. The quay, within walking distance, provides a variety of activities along with cafes, bars, and restaurants.
Entrance Hallway
Double glazed front door and frosted window to front aspect, stairs leading to first floor landing, wooden floorboards, under stair storage, radiator and doors opening to.
Kitchen
A well appointed and modern kitchen with a range of matching floor and wall mounted kitchen units. Inset one bowl sink with mixer tap, integrated oven and induction four ring hob with extractor and light above. Double glazed window to rear aspect, space for freestanding fridge/freezer and radiator.
Lounge/Diner
A spacious and bright room flooded with natural light, featuring a double-glazed bay window at the front and double-glazed patio doors opening to the rear garden. The room boasts wooden floorboards and is equipped with two radiators.
First Floor Landing
Double glazed window to side aspect, wooden floorboards, loft hatch and doors opening to
Bedroom One
A large double bedrooms with a double glazed bay window to front aspect, wooden floorboards and a radiator.
Bedroom Two
A further generously sized double bedroom with a large window that offers a lovely view of the rear garden and St. Thomas. The room features wooden floorboards and a radiator.
Bedroom Three
Currently utilized as an office, this versatile room can also serve as a single bedroom. It features a double-glazed window facing the front, wooden floorboards, and a radiator.
Family Shower Room
A well appointed and modern bathroom with a corner shower, low level WC, wash hand basin, frosted double glazed window, extractor fan and wooden floorboards.
Rear Garden
At the rear of the property lies a generously sized, south-facing garden, thoughtfully designed with multiple distinct areas. It features a stoned section ideal for outdoor dining, a lush lawn, and planting beds perfect for growing flowers and vegetables.
Garage
Adjacent to the house, and accessible via a shared driveway, is the garage. This space is ideal for storage but also offers potential for conversion into something more versatile.
Agent Notes
These particulars are not an offer or contract, nor part of one. You should not rely on statements by Francis Louis in the particulars or by word of mouth or in writing (“information”) as being factually accurate about the property condition or its value. Neither Francis Louis nor any joint agent has any authority to make any representations about the property and accordingly any information given is entirely without responsibility on the part of the agents, sellor(s) or lessor(s) Photos etc: The photographs show only certain parts of the property as they appeared at the time they were taken. Areas, measurements and distances given are approximate only. Regulations etc: Any reference to alterations to, or use of, any part of the property does not mean that any necessary planning, building regulations or other consent has been obtained. A buyer or lessee must find out by inspection or in other ways that these matters have been properly dealt with and that all information is correct. VAT: The vat position relating to the property may change without notice.
Property info
For more information about this property, please contact
Francis Louis Residential, EX1 on +44 1392 976606 * (local rate)
Disclaimer
Property descriptions and related information displayed on this page, with the exclusion of Running Costs data, are marketing materials provided by Francis Louis Residential, and do not constitute property particulars. Please contact Francis Louis Residential for full details and further information. The Running Costs data displayed on this page are provided by PrimeLocation to give an indication of potential running costs based on various data sources. PrimeLocation does not warrant or accept any responsibility for the accuracy or completeness of the property descriptions, related information or Running Costs data provided here.























.png)
