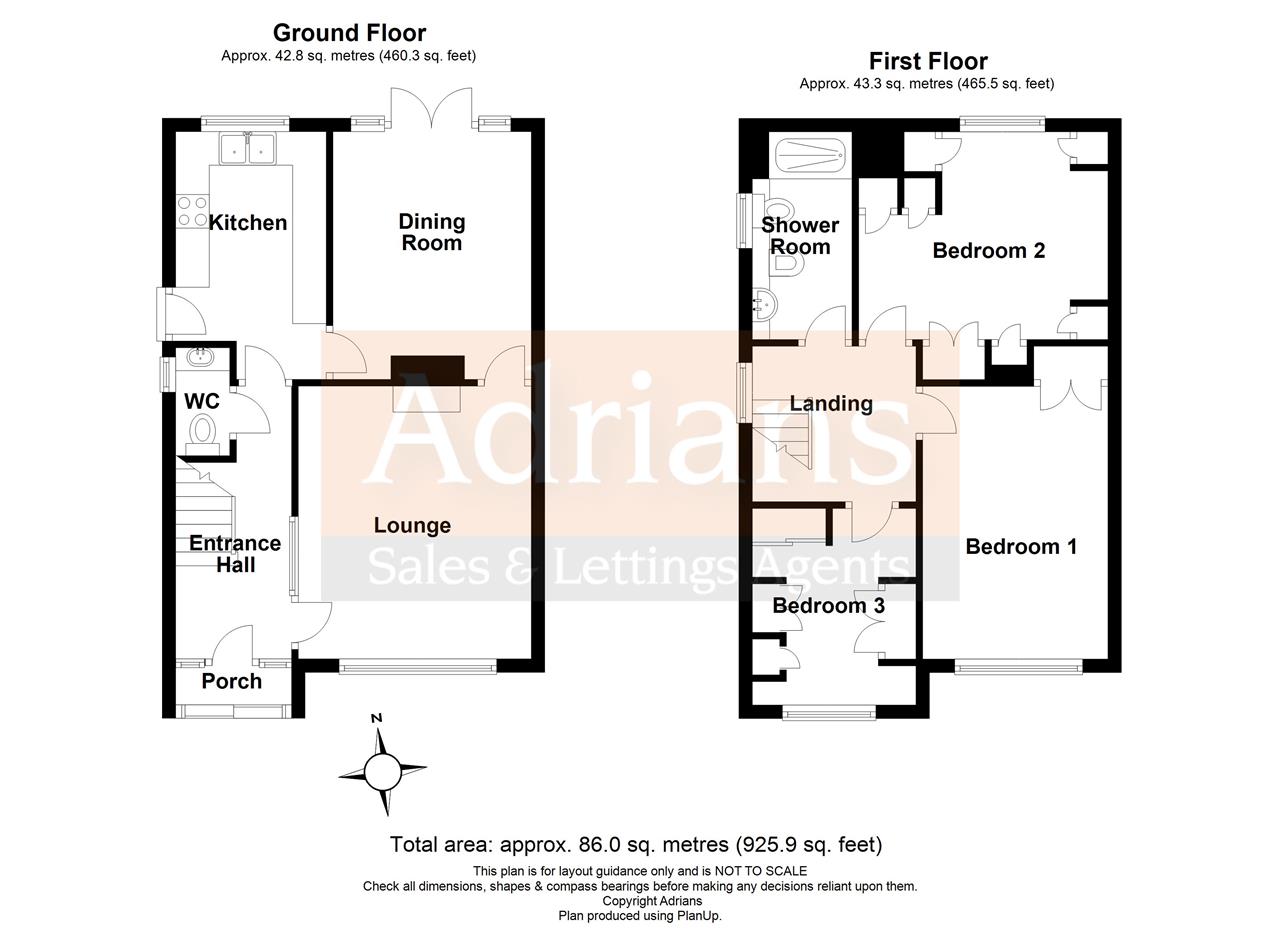Semi-detached house for sale in Aldeburgh Way, Springfield, Chelmsford CM1
Just added* Calls to this number will be recorded for quality, compliance and training purposes.
Property features
- Vacant possession - no onward chain!
- Highly favoured residential area
- Garage to the rear
- Potential for off road parking to the front, subject to any consents required
- Well presented accommodation
- Cloakroom
- Two reception rooms
- Modern kitchen & shower room
- Neat garden about 30' max in depth
- Well worth an internal viewing!
Property description
A well presented 3 bedroom semi detached house in a sought after turning in the highly favoured Old Springfield area of Chelmsford. The property is offered for sale with no onward chain and has a garage immediately to the rear and potential for off road parking, subject to any required consents. The accommodation comprises an entrance hall, cloakroom, lounge and dining rooms, modern kitchen, 3 bedrooms and good size shower room and there is a neat rear garden about 30' in depth. Local amenities are close by including bus services and schools and Pollards Sports Field is within easy walking distance. Chelmsford City centre and station are also easily accessible. Well worth viewing!
Double glazed sliding patio doors leading to
Entrance Porch
Further double glazed door and side lights leading to
Entrance Hall
Parquet flooring, radiator, stairs to first floor, coved ceiling, doors to
Cloakroom
White suite comprising w.c, vanity wash hand basin with mixer tap and cupboard under, double glazed window to side, inset spot light.
Lounge (4.05m (13' 3") x 3.48m (11' 5"))
Parquet flooring, radiator, fire surround and hearth, double glazed window to front (one pane has blown), coved ceiling, glazed door to
Dining Room (3.71m (12' 2") x 2.94m (9' 8"))
Parquet flooring, radiator, double glazed double doors and side lights giving access to the garden, coved ceiling, door to
Kitchen (3.68m (12' 1") x 2.25m (7' 5"))
Well fitted with a range of white high gloss units with working surface, twin circular sink unit with mixer tap, cupboards and drawer unit, cooker, integrated fridge to remain, cupboard housing washing machine and slimline dishwasher also to remain, wall mounted cupboard housing gas fired boiler, tiled flooring, towel warmer, tiling over worktops, eye level cupboards with under lighting, cooker hood, double glazed window to rear and door to side, pelmet lighting above sink unit, inset spot lights.
First Floor Landing
A good size landing with double glazed window to side, access to loft space, coved ceiling, doors to
Bedroom One (4.04m (13' 3") x 2.77m (9' 1"))
Clear floor space
Radiator, built in wardrobe cupboard, double glazed window to front, coved ceiling.
Bedroom Two (3.72m (12' 2") x 3.08m (10' 1"))
A wall to wall measurement and an irregular shaped room due to the good range of built in wardrobe cupboards with bedside units. Radiator, double glazed window to rear.
Bedroom Three (2.94m (9' 8") maximum x 2.42m (7' 11") maximum)
Radiator, wardrobe cupboards and built in over stairs cupboard, double glazed window to front.
Shower Room
A good size room with white suite comprising w.c with concealed cistern, bidet, vanity wash hand basin with mixer tap, shower cubicle with fitted shower, towel warmer, fully tiled walls, double glazed window to side, inset spot lights.
Garage (5.97m (19' 7") x 2.17m (7' 1"))
Located within the rear garden and accessed via a rear service road is a garage with up and over door to front, light and power connected and personal door at the rear giving access into the garden.
Potential Off Road Parking
The property does not currently have off road parking, although it has the potential for it to be created within the front garden as many of the properties in the road have done. The property does not have a dropped kerb and hence permission would need to be obtained.
Gardens
To the front, the garden has a block paved pathway leading to the front and side entrance, the remainder of the front garden is laid to lawn with borders and hedging to two boundaries. The side access gate leads into the rear garden which measures approximately 30ft maximum in depth and commences with a block paved patio area, outside tap, area of lawn, well stocked borders, and the garden is not directly overlooked.
Property info
For more information about this property, please contact
Adrians (Essex), CM1 on +44 1245 845383 * (local rate)
Disclaimer
Property descriptions and related information displayed on this page, with the exclusion of Running Costs data, are marketing materials provided by Adrians (Essex), and do not constitute property particulars. Please contact Adrians (Essex) for full details and further information. The Running Costs data displayed on this page are provided by PrimeLocation to give an indication of potential running costs based on various data sources. PrimeLocation does not warrant or accept any responsibility for the accuracy or completeness of the property descriptions, related information or Running Costs data provided here.


























.png)

