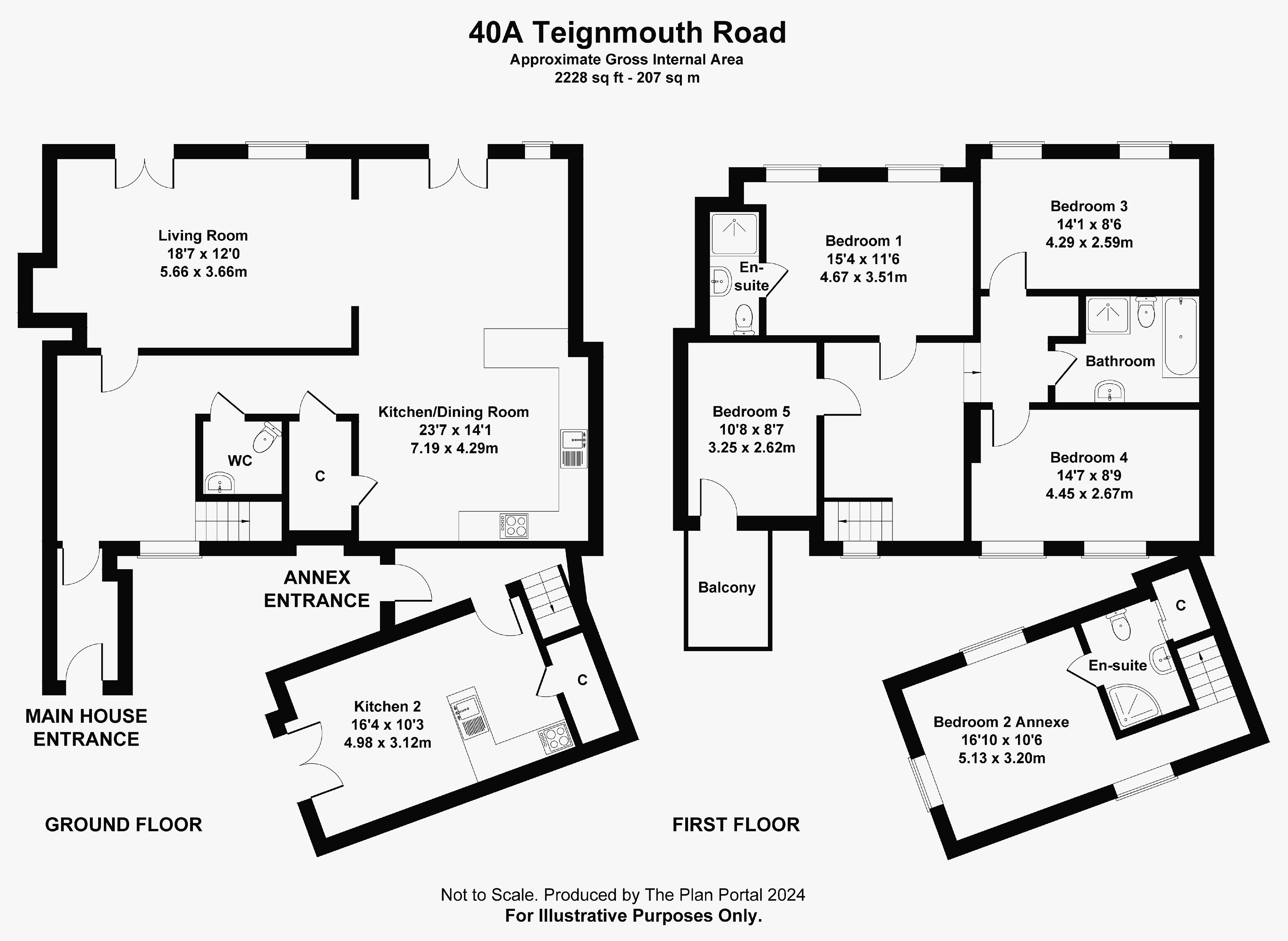Semi-detached house for sale in Teignmouth Road, Torquay TQ1
Just added* Calls to this number will be recorded for quality, compliance and training purposes.
Property features
- Home & Income Premises, Multigenerational Family Home
- Superb Newly Renovated 4 Bed House with 1 Bed Annex
- Central Location Close to Local Schools, Shops & Main Roads
- Driveway Parking for 2 Vehicles, ev Charging Point
- South Facing Lawned Garden & Large Paved Courtyard
Property description
40A Teignmouth Road, Torquay is a central location providing access to the main arterial roads to Newton Abbot, Exeter and Plymouth. The local shopping area of Torre is a short walking distance with the town centre and seafront less than 2 miles away.
This superb 4 bedroom period property, which has been beautifully renovated, benefits from an attached fully self contained annex providing 1 bedroom accommodation. During the renovations both properties were rewired and replumbed throughout, new double glazed windows fitted and a modern heating system.
The properties are accessed via a shared driveway which provides parking for 2 and an ev charging point and private gated courtyard.
Main House
Modern entrance leading to the internal hallway offering access to all rooms and stairs leading to the first floor.
Living Room (18' 7'' x 12' 0'' (5.66m x 3.66m))
Laminate flooring throughout, double glazed uPVC windows and doors providing access to the rear south facing garden. Step up to:-
Open Plan Kitchen/Dining Room (14' 1'' x 23' 7'' (4.29m x 7.19m) (max))
Modern shaker style wall and base units, tiled flooring & splashback and wooden worktop. Integrated appliances include microwave and double oven, countertop induction hob, external extractor hood and dishwasher. Access to the boiler. Double glazed uPVC windows and doors providing access to the garden.
Under Stair Storage
With plumbing for washing machine.
Ground Floor Cloakroom
With WC, wash hand basin and heated towel rail.
Carpeted staircase leading to:-
Master Bedroom (15' 4'' x 11' 6'' (4.67m x 3.51m))
With laminate flooring. Rear aspect overlooking the garden. En-suite with tiled walls and floors, walk in shower, WC and wash hand basin and heated towel rail.
Bedroom 2 (14' 1'' x 8' 6'' (4.29m x 2.59m))
With laminate flooring. Rear aspect overlooking the garden.
Bedroom 3 (14' 7'' x 8' 9'' (4.45m x 2.67m))
With laminate flooring. Front aspect overlooking paved courtyard.
Family Bathroom
Modern 4 piece suite consisting of; single ended bath with tiled surround and waterfall tap, WC with wood effect concealed cistern unit, LED wall mounted mirror, wood effect basin vanity unit with waterfall tap, enclosed corner shower unit.
Bedroom 4 (8' 7'' x 10' 8'' (2.62m x 3.25m))
With laminate flooring. Front aspect overlooking the courtyard with access to the balcony with stylish glass railing.
Outside
Gated courtyard over two levels to the front. Lawned south facing garden to the rear.
The Annexe
Modern entrance from the gated courtyard leading to the internal hallway.
Kitchen/Living Area (16' 4'' x 10' 3'' (4.98m x 3.12m))
Open plan kitchen/living space. Modern shaker style wall and base units with wooden worktop. Integrated hob, oven, extraction hood and microwave. Tiled flooring throughout with tiled splashback. Double glazed uPVC doors leading to the courtyard.
Storage/Utility Room
Carpeted staircase leading to:-
Bedroom (16' 10'' x 10' 6'' (5.13m x 3.20m))
Window overlooking the Courtyard, laminate flooring. En-suite with tiled walls and floors, walk in shower, WC and wash hand basin and heated towel rail. Access to storage area with boiler.
Outside
Large, paved courtyard over 2 levels with stylish glass railing.
General Information
Tenure
Freehold.
Services
The properties are connected to all mains services. The properties were recently rewired and replumbed throughout and fitted with a modern gas central heating system.
Council Tax Band G
EPC Ratings
40a Teignmouth Road - C.
The Annexe - D.
Viewing
Viewing is highly recommended and can be arranged by prior appointment with the Sole Agents, Bettesworths.
Property info
For more information about this property, please contact
Bettesworths, TQ1 on +44 1803 268798 * (local rate)
Disclaimer
Property descriptions and related information displayed on this page, with the exclusion of Running Costs data, are marketing materials provided by Bettesworths, and do not constitute property particulars. Please contact Bettesworths for full details and further information. The Running Costs data displayed on this page are provided by PrimeLocation to give an indication of potential running costs based on various data sources. PrimeLocation does not warrant or accept any responsibility for the accuracy or completeness of the property descriptions, related information or Running Costs data provided here.


































.png)

