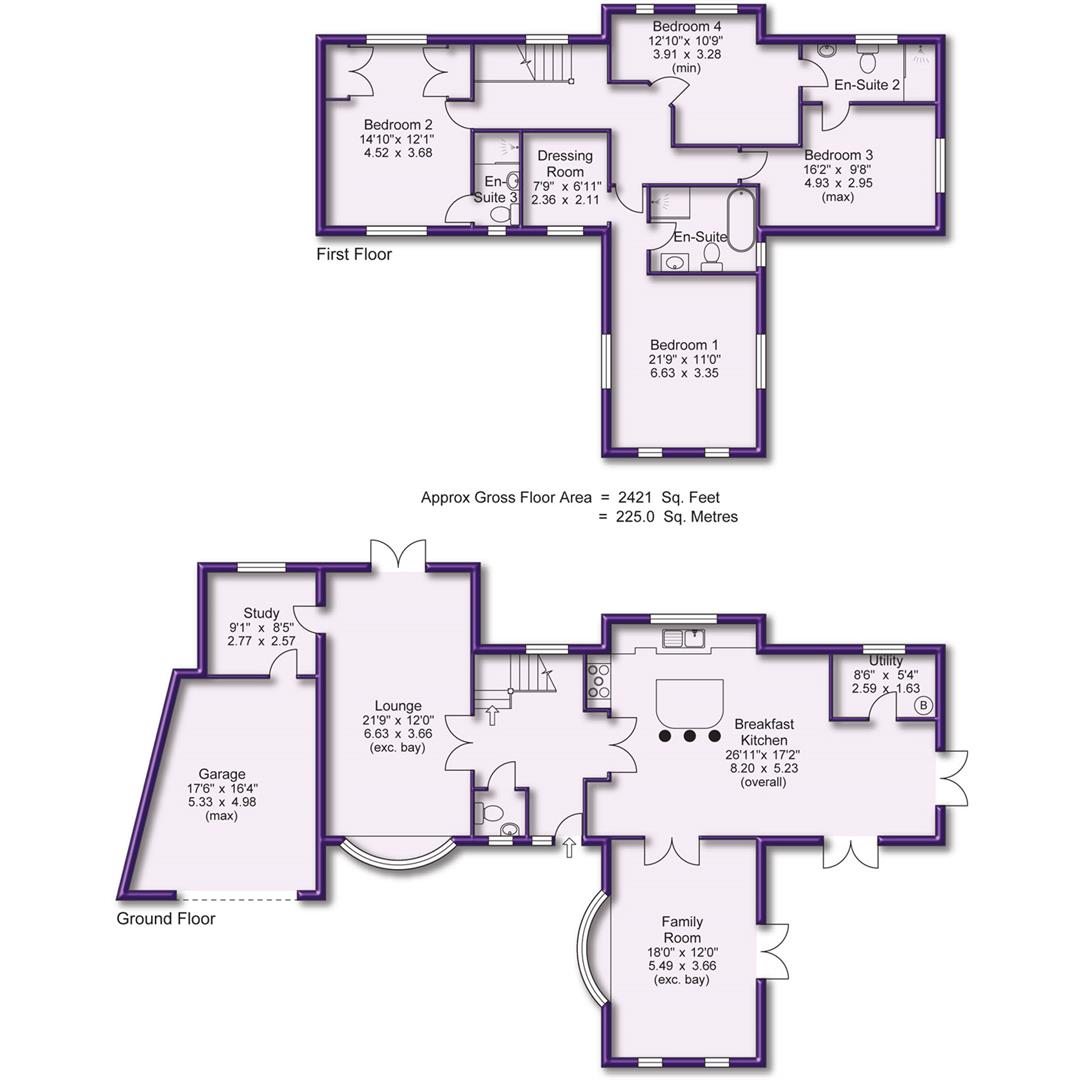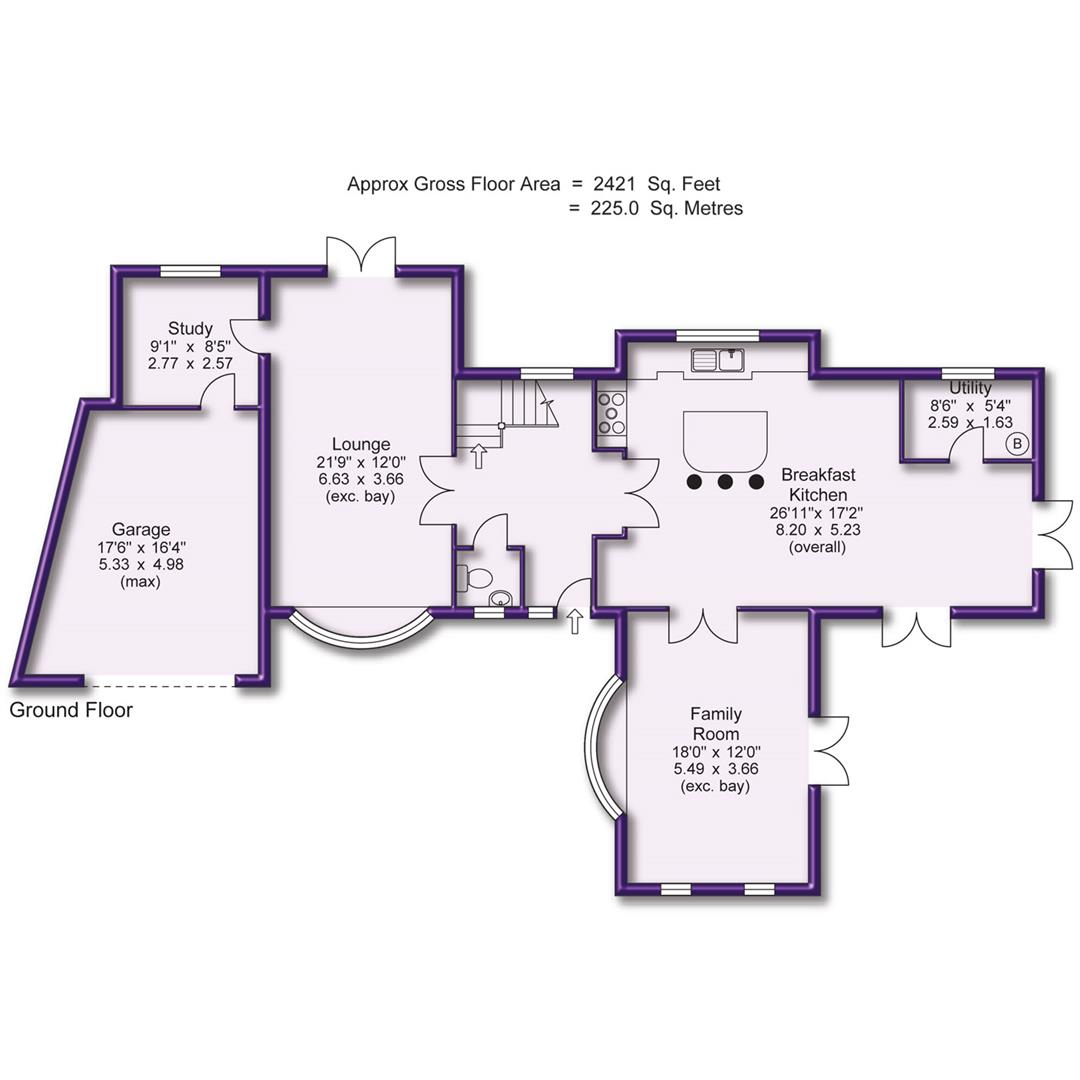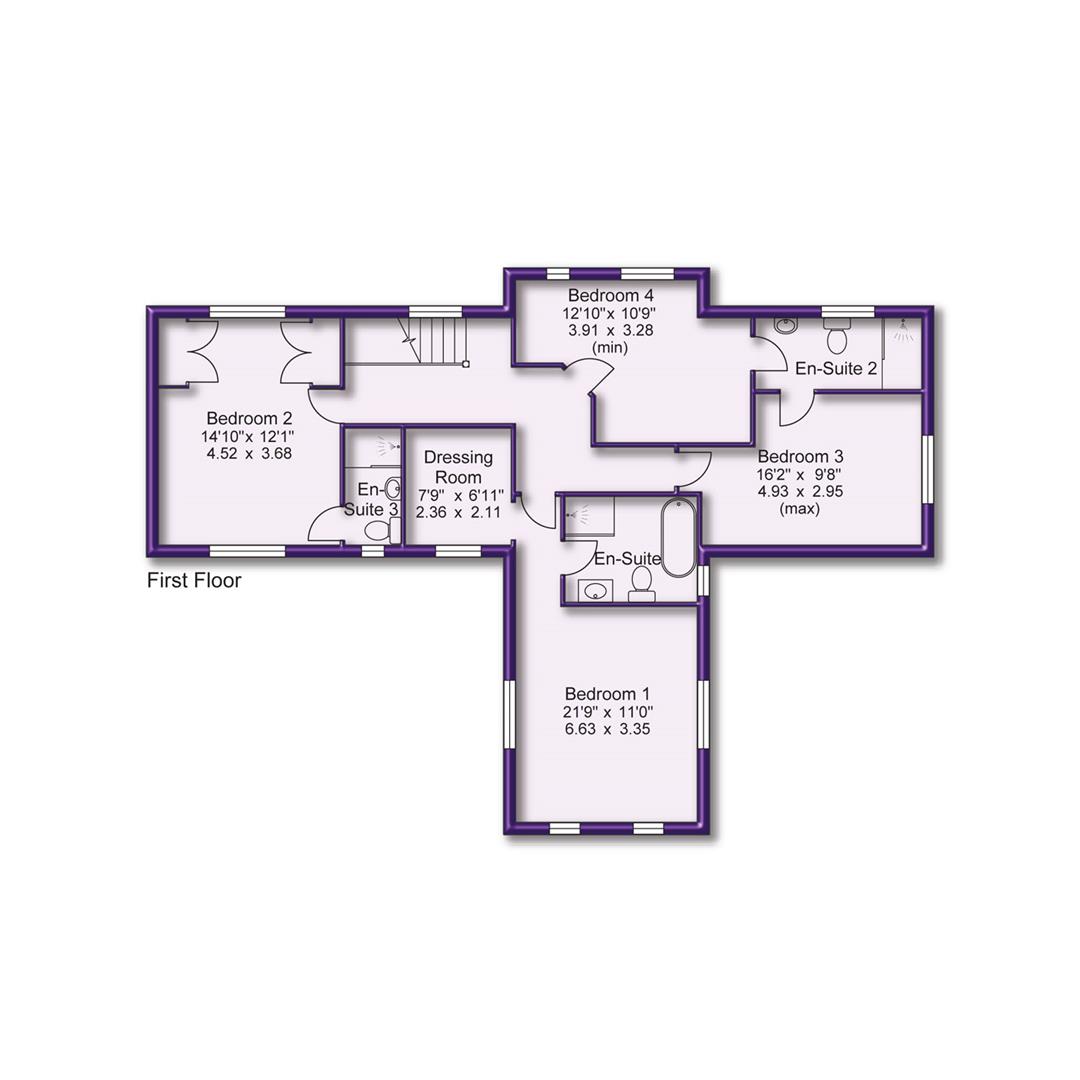Detached house for sale in Framingham Road, Sale M33
Just added* Calls to this number will be recorded for quality, compliance and training purposes.
Property features
- Four Double Bedroomed Detached
- Accomodation Approaching 2500 sqft
- Ideal Location - Close To Schools Including Sale Grammar and Brooklands Primary
- Close To Metrolink
- Integral Double Garage
- Generous Driveway For Off Street Parking
- Electronically Operated Gates
- Landscaped Gardens With Timber Built Bar!
Property description
A stunning four dbl bedroomed high spec detached which has been comprehensively extended and improved to create this wonderful family home. Beautiful landscaped gardens. 2500 sqft of accommodation. Perfect for schools/metrolink.
Hall. WC. Lounge. Family Room. Study. Large Living Dining Kitchen. Utility. Four Bedrooms. Three Bath/ Shower Rooms, three En Suite. Electric gated Driveway. Double Garage. Amazing! Energy Rating:
Contact sale
A stunning, comprehensively extended and upgraded, Four Double Bedroomed Detached with Accommodation approaching 2500 sqft.
Framingham Road is always one of Sale's most desirable roads, ideal for several of the sought after Schools including Sale Grammar and Brooklands Primary as well as being within an easy reach of the Metrolink at Brooklands.
This striking and individual Family Home includes high specification fittings throughout, neutral re decoration and Contemporary Kitchen and Bathrooms.
The property enjoys a beautiful, landscaped Plot with gardens to three sides, Electric gated Driveway and Double Garage.
An internal viewing will reveal:
Entrance Hall. Having an oversized contemporary front door with glazed windows flanking both sides and above. Spindle balustrade staircase rises to the First Floor. Opaque arched window to the rear elevation. Glazed double doors open to the Lounge and further double doors open to the Living Dining Kitchen. Doors to the Ground Floor WC.
Ground Floor WC. Fitted with a low level WC. Wash hand basin. Opaque uPVC double glazed window to the front elevation. Polished tiled floor.
Lounge. A well proportioned reception room having a leaded uPVC double glazed bow window to the front elevation. There is then a set of uPVC leaded double glazed French doors opening to the rear garden. Coved ceiling. Doors through to the Study.
Study. Having a leaded uPVC double glazed window to the rear elevation. Door to the Integral Double Garage.
Living Dining Kitchen. A fabulous large family Kitchen fitted with an extensive range of bespoke base and eye levbel units with polished granite worktops over amnd inset twin sink unit with mixer tap. Large matching island unit with doubles up as a Breakfast Bar. Space suitable for an American style fridge freezer. Range cooker, maybe available subkect to further negotiation, with oversize extractor hood over. Integrated dishwasher. Leaded uPVC double glazed window to the rear elevation. There is then twin uPVC double glazed French doors opening out onto the Rear Garden with one opening directly onto the Decked Patio. Glazed double doors open to the Family Room. Door to the Utility Room.
Family Room. Another huge reception room having a leaded uPVC double glazed deep sill bow window to the side elevation. There is then a set of uPVC double glazed French doors opening to the decked patio area. Two vertical leaded uPVC double glazed windows to the front. Coved ceiling.
Utility Room. Having space and plumbing suitable for a washing machine and dryer. Wall mounted Atmos gas central heating boiler. UPVC double glazed window to the rear elevation. Built in storage cupboards.
First Floor Landing. Having spindle balustrade to return staircase opening. Opaque uPVC double glazed window to the rear elevation. Inset spotlights to the ceiling. Doors then provide access to the Four Bedrooms.
Bedroom One. A stunning master bedroom suite having leaded uPVC double glazed windows to two elevations plus two further vertical uPVC double glazed windows. Inset spotlights to the ceiling. Openings into the Dressing Room and En Suite Bathroom.
Dressing Room. Opaque uPVC double glazed window to the front elevation. Full height open fronted wardrobes doors and shelving.
En Suite Bathroom. Fitted with a contemporary white suite with chrome fittings comprising of deep double ended tiled panelled bath with wall mounted inset bathroom television. Separate large wet room style walk in shower enclosure. Twin drawer vanity sink unit. Enclosed system WC. Opaque uPVC double glazed window to the rear elevation. Tiled floor with underfloor heating. Part tiled walls. Inset spotlights to the ceiling.
Bedroom Two. Another large double room having uPVC double glazed windows to the front and rear elevation. Two built in wardrobes. Door to the En Suite Shower Room.
En Suite Shower Room. Fitted with a contemporary suite comprising of wet room style walk in shower with thermostatic shower. Enclosed bathroom unit with vanity sink unit and WC. Opaque uPVC double glazed window to the front elevation. Inset spotlights to the ceiling. Tiled floor with underfloor heating.
Bedroom Three. Yet another great double room having a leaded uPVC double glazed window to the side elevation. Built in wardrobes. Inset spotlights to the ceiling. Door to the En Suite Shower Room.
Bedroom Four. Having two leaded uPVC double glazed windows to the rear elevation. Coved ceiling. Inset spotlights. Door through to the En Suite Shower Room which is ‘Jack and Jill’ style shared between Bedrooms 3 and 4.
En Suite Shower Room Two. Fitted with a suite comprising of large shower enclosure with thermostatic shower and drench ceiling mounted shower head. Wall hung shaped wash hand basin. WC. Wall mounted polished chrome towel rail radiator. Tiled floor. Part tiled walls. Inset spotlights to the ceiling.
The property is approached via electronically operated wrought iron gates onto a generous sized driveway, this then leads to the Double Garage.
There are established landscaped gardens surrounding the property mostly laid to lawn with borders surrounding and several paved patio areas perfect for entertaining, one with timber built garden bar!
An amazing family home!
- Freehold
- Council Tax Band F
Property info
For more information about this property, please contact
Watersons, M33 on +44 161 506 9781 * (local rate)
Disclaimer
Property descriptions and related information displayed on this page, with the exclusion of Running Costs data, are marketing materials provided by Watersons, and do not constitute property particulars. Please contact Watersons for full details and further information. The Running Costs data displayed on this page are provided by PrimeLocation to give an indication of potential running costs based on various data sources. PrimeLocation does not warrant or accept any responsibility for the accuracy or completeness of the property descriptions, related information or Running Costs data provided here.
























































.jpeg)