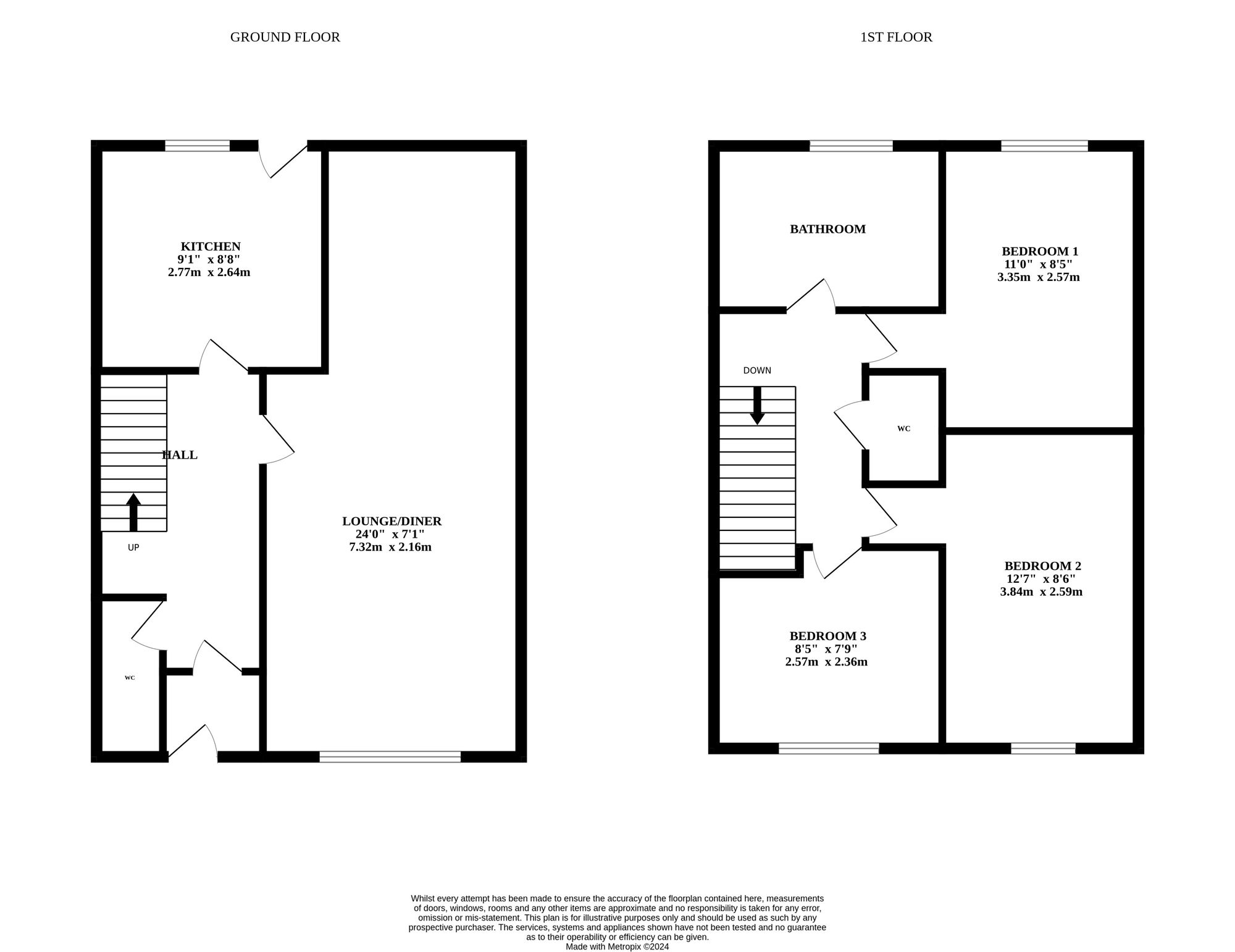Detached house for sale in Fairfield Close, Mundesley, Norwich NR11
* Calls to this number will be recorded for quality, compliance and training purposes.
Property features
- Detached house
- Two storey
- Three well-sized bedrooms
- Open-plan lounge and dining area
- Ground floor WC
- Enclosed garden
- Single driveway and garage
- Sought after location
- Close to amenities
- Chain free
Property description
Nestled in a sought-after location in a coastal village, this charming 3-bedroom detached house is a true gem. Boasting a two-storey layout, an open-plan lounge and dining area and a single driveway ending with garage, the property exudes comfort and style from the moment you step into its bright and airy entrance hall. Adding to the appeal of the property, the locale is in proximity to the beachfront.
Location
Fairfield Close, located in Mundesley, is set in a picturesque coastal village in Norfolk. Mundesley is known for its beautiful sandy beaches and charming seaside atmosphere, making it a popular destination for both residents and visitors. Fairfield Close is a quiet residential cul-de-sac featuring a variety of detached and semi-detached houses, offering a peaceful living environment. The village of Mundesley provides a range of local amenities, including shops, cafes, and primary schools, ensuring that daily necessities are easily accessible. The area is well-connected by the main road, providing routes to nearby towns and the city of Norwich. Public transport options include local bus services that connect Mundesley to surrounding areas. The scenic coastal landscape, combined with the close-knit community feel, makes Fairfield Close an attractive location for those seeking a serene coastal lifestyle.
Fairfield Close, Mundesley
The property exudes comfort and style from the moment you step into its bright and airy entrance hall. The open-plan lounge and dining area is a welcoming space, with the lounge area featuring a cosy fireplace and elegant wooden floors, creating a warm ambience. The open-plan space ensures ample space for dining furniture and the potential to make the space your own. The modern kitchen is fully equipped with fitted units, offering a functional and aesthetically pleasing environment. The built-in cupboards adds to the convenience through ensuring ample storage and countertop space. A convenient door leads from the kitchen to the enclosed garden, providing a seamless transition between indoor and outdoor living. The ground floor also features a convenient WC, maximising practicality and comfort for residents and guests alike.
Upstairs, three well-sized bedrooms await, each offering ample living space for residents and guests alike. The main bedroom is equipped with an air conditioner and features carpeted floors. The third bedroom stands out for its versatile space, ideal for customisation to suit various needs, whether as a bedroom, home office, or hobby room. The centrally located bathroom is complete with a bath-tub and fitted cabinet, catering to both relaxation and storage needs.
Outside, the property features an enclosed garden offering a private outdoor space for enjoying fresh air. The garden features a garden shed ensuring storage space for gardening essentials. The garden is primarily laid to lawn with a dedicated area for patio furniture. A single driveway and garage provide convenient parking solutions for residents.
Agents Note
We are aware that the property is being sold as a freehold. Connected to all mains such as water, electricity, drainage and gas.
Council Tax band: C
EPC Rating: D
Disclaimer
Minors and Brady, along with their representatives, are not authorized to provide assurances about the property, whether on their own behalf or on behalf of their client. We do not take responsibility for any statements made in these particulars, which do not constitute part of any offer or contract. It is recommended to verify leasehold charges provided by the seller through legal representation. All mentioned areas, measurements, and distances are approximate, and the information provided, including text, photographs, and plans, serves as guidance and may not cover all aspects comprehensively. It should not be assumed that the property has all necessary planning, building regulations, or other consents. Services, equipment, and facilities have not been tested by Minors and Brady, and prospective purchasers are advised to verify the information to their satisfaction through inspection or other means.
For more information about this property, please contact
Minors & Brady, NR12 on +44 1603 963896 * (local rate)
Disclaimer
Property descriptions and related information displayed on this page, with the exclusion of Running Costs data, are marketing materials provided by Minors & Brady, and do not constitute property particulars. Please contact Minors & Brady for full details and further information. The Running Costs data displayed on this page are provided by PrimeLocation to give an indication of potential running costs based on various data sources. PrimeLocation does not warrant or accept any responsibility for the accuracy or completeness of the property descriptions, related information or Running Costs data provided here.































.png)
